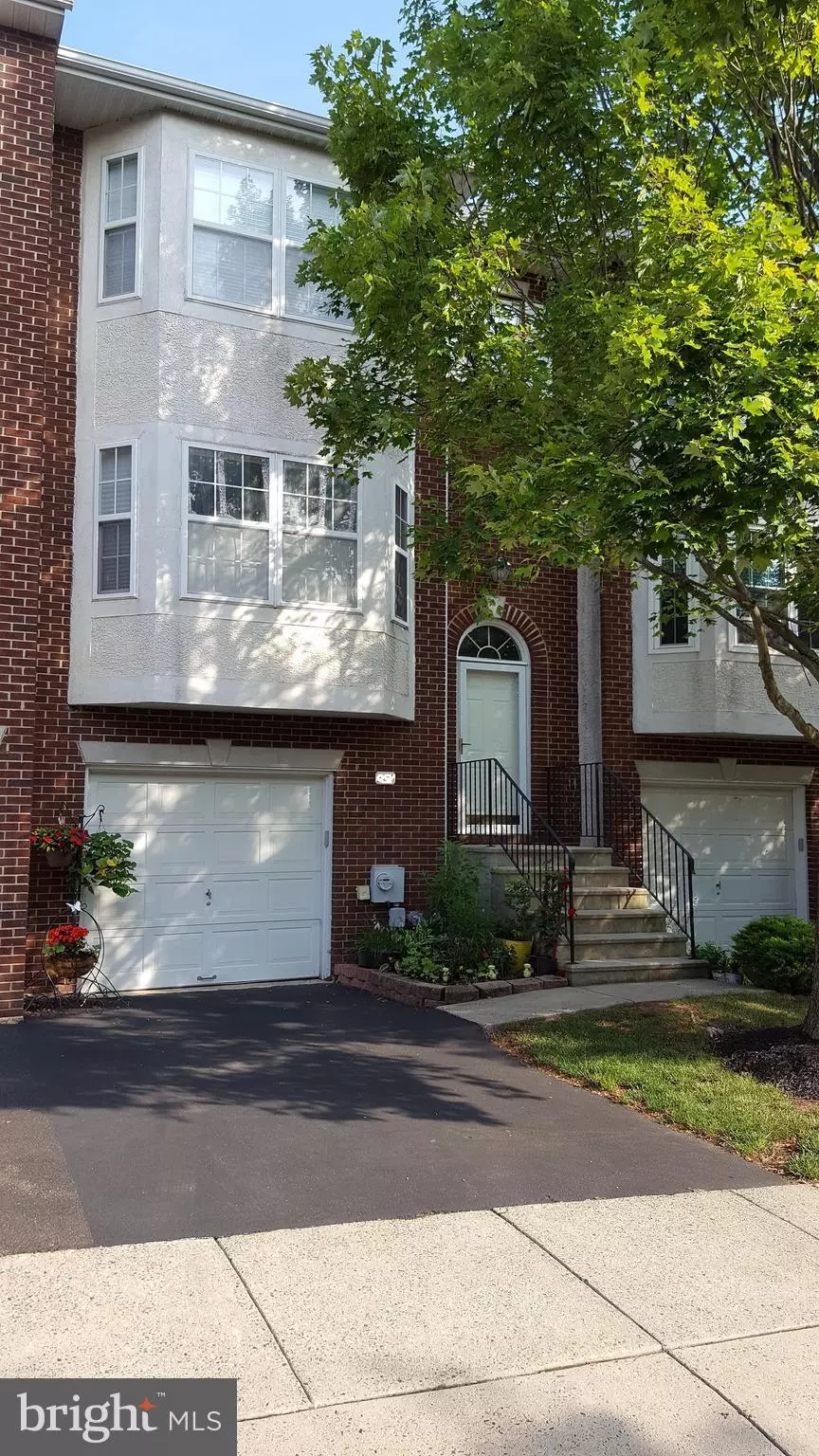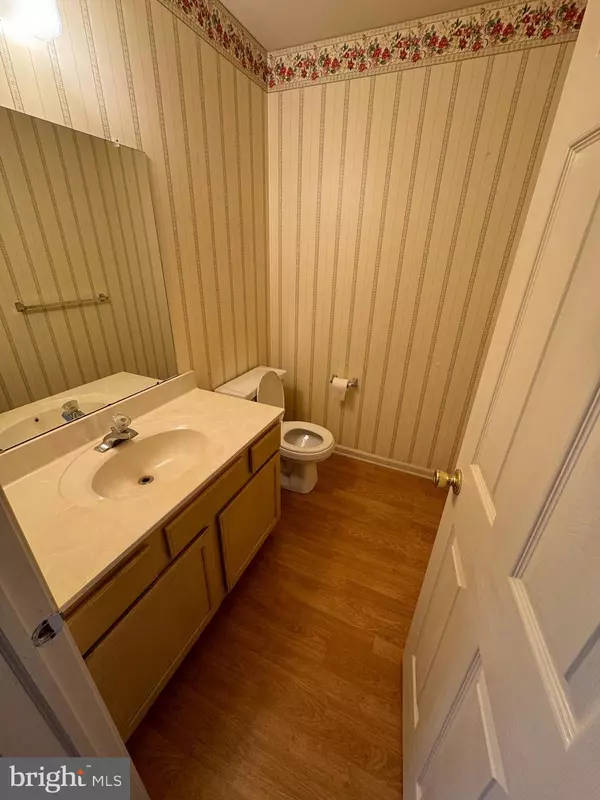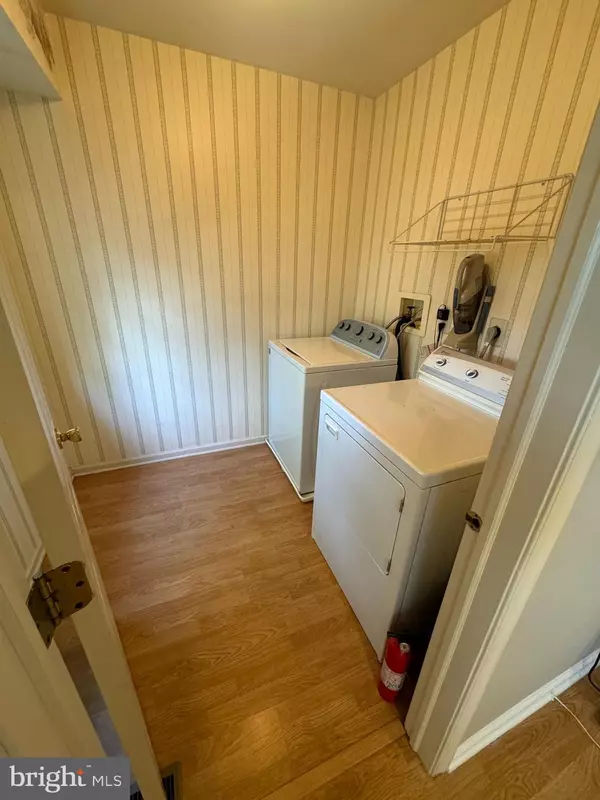3 Beds
3 Baths
1,730 SqFt
3 Beds
3 Baths
1,730 SqFt
Key Details
Property Type Townhouse
Sub Type Interior Row/Townhouse
Listing Status Active
Purchase Type For Rent
Square Footage 1,730 sqft
Subdivision Pine Tree Ridge
MLS Listing ID PAMC2126246
Style Carriage House
Bedrooms 3
Full Baths 2
Half Baths 1
Abv Grd Liv Area 1,730
Originating Board BRIGHT
Year Built 1995
Lot Size 1,730 Sqft
Acres 0.04
Lot Dimensions 0.00 x 0.00
Property Description
The location of this townhome is truly convenient. It is located near Rt309 and Rt202. Within mins from Wegmans, BJ, Costco, Lowes, Home Depot, Bestbuy and numerous restaurants. And yet secluded behind tree line from the main road for privacy. Snow removal and trash pick all included so you don't have to worry about it.
Location
State PA
County Montgomery
Area Montgomery Twp (10646)
Zoning RESIDENTIAL
Rooms
Basement Fully Finished, Garage Access, Heated, Outside Entrance, Poured Concrete, Shelving, Walkout Level
Main Level Bedrooms 3
Interior
Hot Water Natural Gas
Heating Forced Air
Cooling Central A/C
Fireplace N
Heat Source Natural Gas
Exterior
Parking Features Garage - Front Entry, Basement Garage
Garage Spaces 1.0
Water Access N
Accessibility None
Attached Garage 1
Total Parking Spaces 1
Garage Y
Building
Story 3
Foundation Slab
Sewer Public Sewer
Water Public
Architectural Style Carriage House
Level or Stories 3
Additional Building Above Grade, Below Grade
New Construction N
Schools
School District North Penn
Others
Pets Allowed N
Senior Community No
Tax ID 46-00-00543-279
Ownership Other
SqFt Source Assessor
Miscellaneous HOA/Condo Fee,Lawn Service,Pest Control,Snow Removal,Trash Removal

"My job is to find and attract mastery-based agents to the office, protect the culture, and make sure everyone is happy! "
1050 Industrial Dr #110, Middletown, Delaware, 19709, USA






