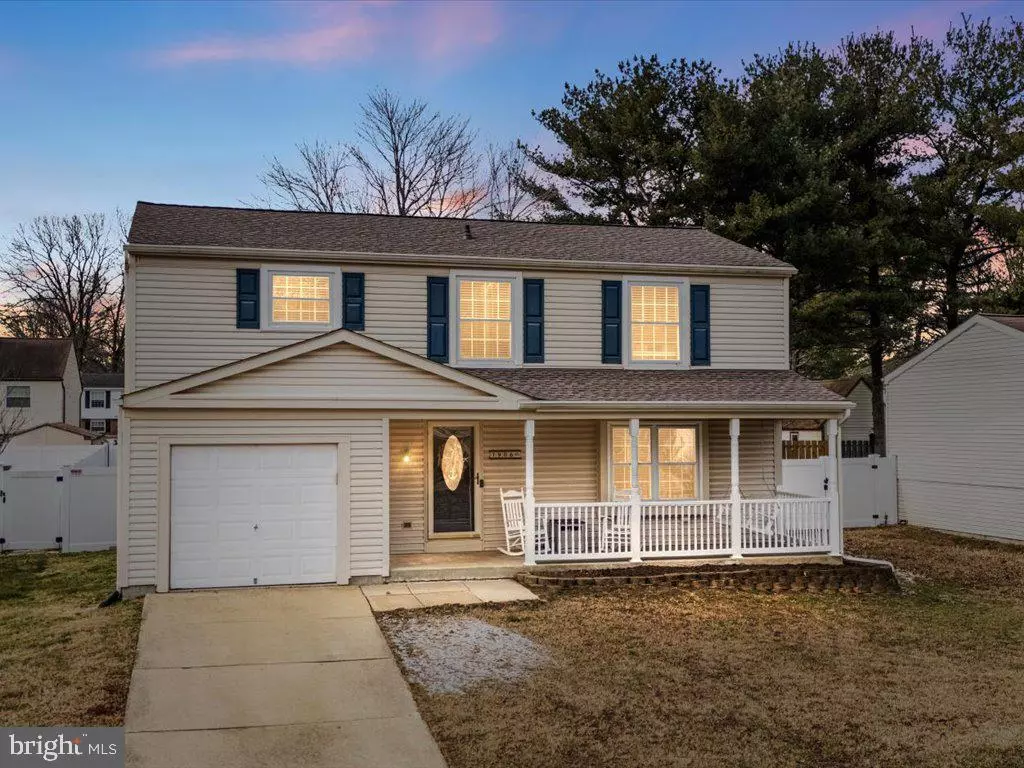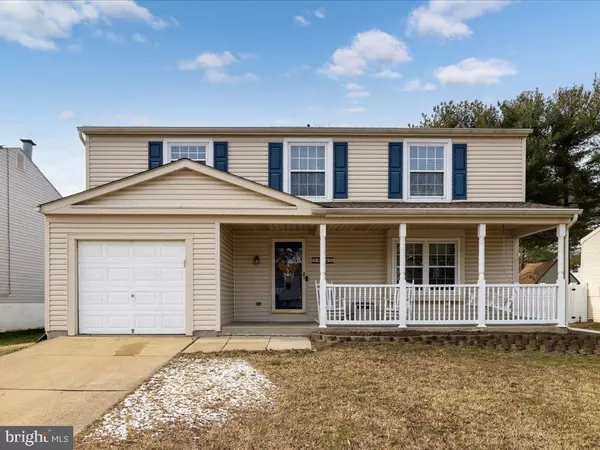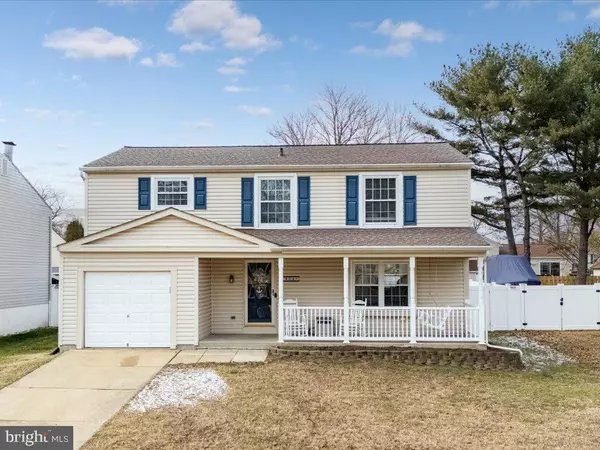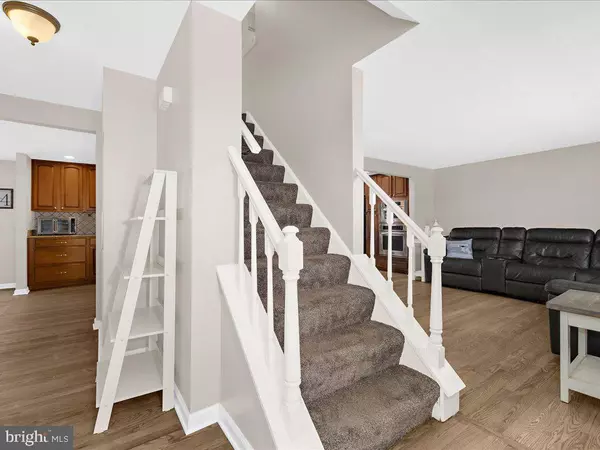4 Beds
3 Baths
2,472 SqFt
4 Beds
3 Baths
2,472 SqFt
Key Details
Property Type Single Family Home
Sub Type Detached
Listing Status Active
Purchase Type For Sale
Square Footage 2,472 sqft
Price per Sqft $210
Subdivision Chesterfield
MLS Listing ID MDAA2101342
Style Colonial
Bedrooms 4
Full Baths 2
Half Baths 1
HOA Fees $93/qua
HOA Y/N Y
Abv Grd Liv Area 1,782
Originating Board BRIGHT
Year Built 1981
Annual Tax Amount $4,323
Tax Year 2024
Lot Size 6,325 Sqft
Acres 0.15
Property Description
Inside, you are greeted by beautifully refinished hardwood floors throughout the main level. The foyer features a recently updated half bath, a coat closet, and a door leading to the garage. From the foyer, you enter the spacious living room, which includes a built-in corner cabinet—ideal for your entertainment and storage needs.
The recently updated gourmet kitchen is a chef's delight, featuring granite countertops, stainless steel appliances, ample cabinetry, and a large peninsula with a prep sink. Whether preparing a casual meal or hosting dinner parties, this kitchen is sure to impress. Step outside through the new oversized custom sliding doors to the fully fenced backyard (newly installed vinyl fence), offering a peaceful retreat with a spacious deck—ideal for outdoor dining and entertaining.
On the upper level, you'll find an expansive primary suite with a spacious layout, a large walk-in closet, and an en-suite bathroom. Three additional generously sized bedrooms provide plenty of space for family, guests, or a home office.
The finished basement adds even more living space with a large multi-purpose recreation room, perfect for a media area, theater room, gym, or playroom. There is also a large laundry area and additional storage space on the lower level.
This home is conveniently located near major highways, shopping centers, restaurants, and parks. Commuting to Baltimore, Annapolis, or Washington, D.C. is a breeze, and the nearby B&A Trail offers miles of scenic walking and biking paths.
Don't miss your chance to own this exceptional home! Schedule a tour today to experience all that 7906 Royal Mint Place has to offer. This one won't last long!
Location
State MD
County Anne Arundel
Zoning R5
Rooms
Other Rooms Living Room, Dining Room, Kitchen, Game Room, Family Room
Basement Connecting Stairway, Fully Finished, Poured Concrete, Sump Pump, Water Proofing System
Interior
Interior Features Family Room Off Kitchen, Breakfast Area, Kitchen - Island, Dining Area, Window Treatments, Laundry Chute, Primary Bath(s), Floor Plan - Traditional
Hot Water Electric
Heating Heat Pump(s)
Cooling Ceiling Fan(s), Central A/C
Inclusions Shed
Equipment Dishwasher, Disposal, Dryer, Exhaust Fan, Icemaker, Microwave, Oven/Range - Electric, Oven - Self Cleaning, Refrigerator, Washer
Fireplace N
Window Features Bay/Bow,Double Pane,Screens
Appliance Dishwasher, Disposal, Dryer, Exhaust Fan, Icemaker, Microwave, Oven/Range - Electric, Oven - Self Cleaning, Refrigerator, Washer
Heat Source Electric
Exterior
Exterior Feature Deck(s), Porch(es)
Parking Features Garage - Front Entry, Garage Door Opener, Inside Access
Garage Spaces 1.0
Fence Rear, Fully, Vinyl
Utilities Available Cable TV Available
Amenities Available Basketball Courts, Pool - Outdoor, Tennis Courts, Tot Lots/Playground
Water Access N
Accessibility None
Porch Deck(s), Porch(es)
Attached Garage 1
Total Parking Spaces 1
Garage Y
Building
Story 3
Foundation Concrete Perimeter
Sewer Public Sewer
Water Public
Architectural Style Colonial
Level or Stories 3
Additional Building Above Grade, Below Grade
New Construction N
Schools
School District Anne Arundel County Public Schools
Others
HOA Fee Include Other
Senior Community No
Tax ID 020319090026310
Ownership Fee Simple
SqFt Source Assessor
Special Listing Condition Standard

"My job is to find and attract mastery-based agents to the office, protect the culture, and make sure everyone is happy! "
1050 Industrial Dr #110, Middletown, Delaware, 19709, USA






