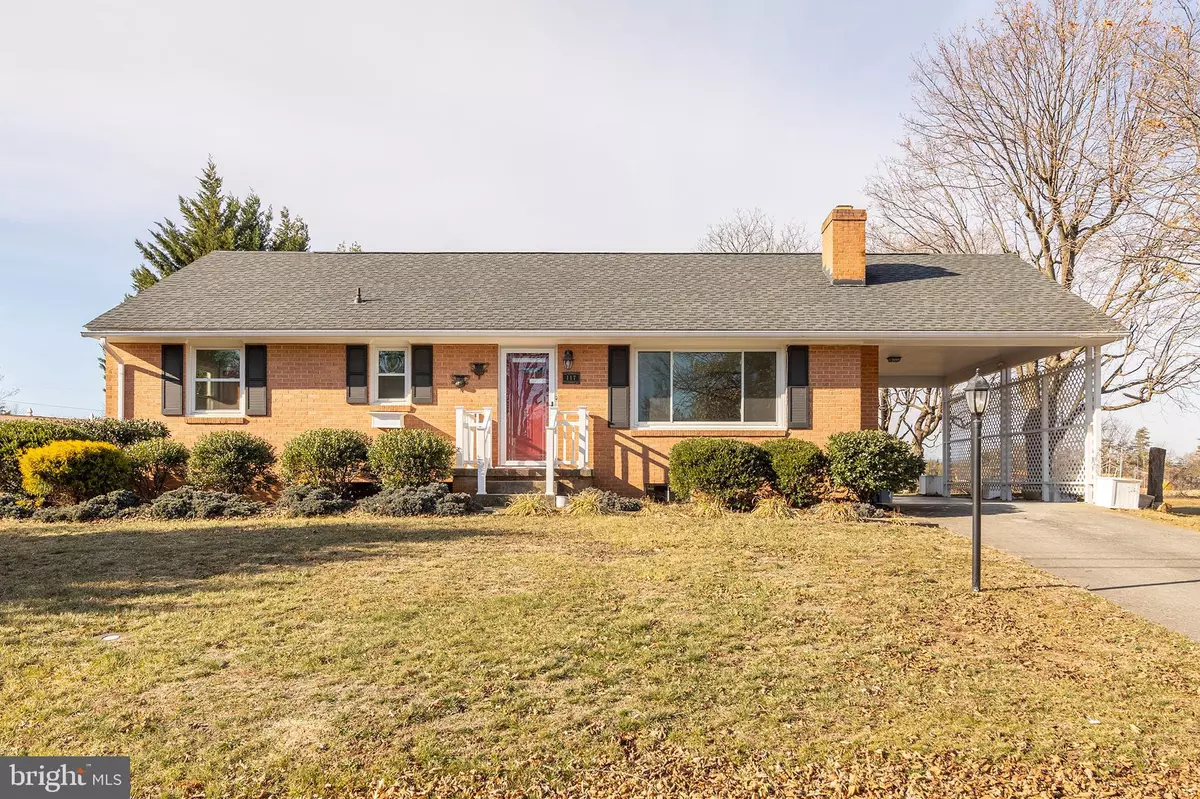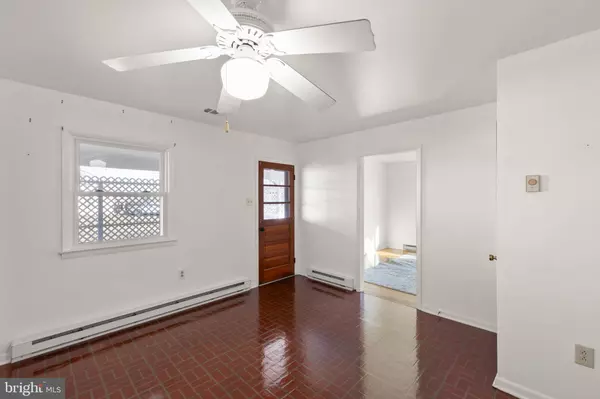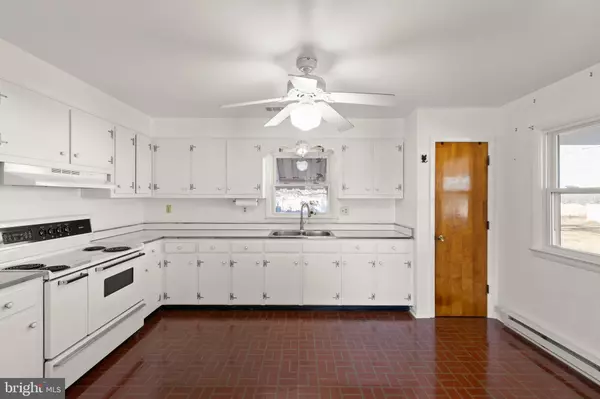3 Beds
2 Baths
1,260 SqFt
3 Beds
2 Baths
1,260 SqFt
Key Details
Property Type Single Family Home
Sub Type Detached
Listing Status Under Contract
Purchase Type For Rent
Square Footage 1,260 sqft
Subdivision None Available
MLS Listing ID VAFV2023424
Style Ranch/Rambler
Bedrooms 3
Full Baths 2
HOA Y/N N
Abv Grd Liv Area 1,260
Originating Board BRIGHT
Year Built 1964
Lot Size 0.310 Acres
Acres 0.31
Property Description
Location
State VA
County Frederick
Zoning RP
Rooms
Basement Interior Access, Partially Finished, Sump Pump, Unfinished
Main Level Bedrooms 3
Interior
Interior Features Attic, Bathroom - Tub Shower, Built-Ins, Ceiling Fan(s), Entry Level Bedroom, Family Room Off Kitchen, Floor Plan - Traditional, Window Treatments, Wood Floors
Hot Water Electric
Heating Baseboard - Electric
Cooling Ceiling Fan(s), Central A/C
Flooring Hardwood
Fireplaces Number 1
Fireplaces Type Brick, Wood
Equipment Refrigerator, Stove, Water Heater
Furnishings No
Fireplace Y
Window Features Vinyl Clad
Appliance Refrigerator, Stove, Water Heater
Heat Source Electric
Laundry Basement, Hookup
Exterior
Garage Spaces 4.0
Water Access N
Roof Type Shingle
Accessibility None
Road Frontage City/County
Total Parking Spaces 4
Garage N
Building
Lot Description Front Yard, Level, Rear Yard, Vegetation Planting
Story 2
Foundation Block
Sewer Public Sewer
Water Public
Architectural Style Ranch/Rambler
Level or Stories 2
Additional Building Above Grade, Below Grade
New Construction N
Schools
Elementary Schools Call School Board
Middle Schools Call School Board
High Schools Millbrook
School District Frederick County Public Schools
Others
Pets Allowed Y
Senior Community No
Tax ID 54E 3 C 8
Ownership Other
SqFt Source Estimated
Miscellaneous None
Horse Property N
Pets Allowed Cats OK, Number Limit, Pet Addendum/Deposit

"My job is to find and attract mastery-based agents to the office, protect the culture, and make sure everyone is happy! "
1050 Industrial Dr #110, Middletown, Delaware, 19709, USA






