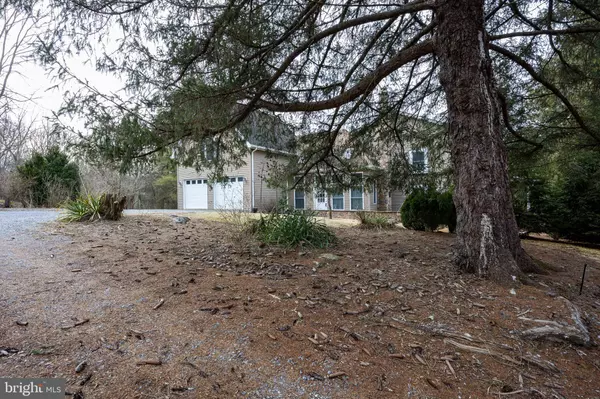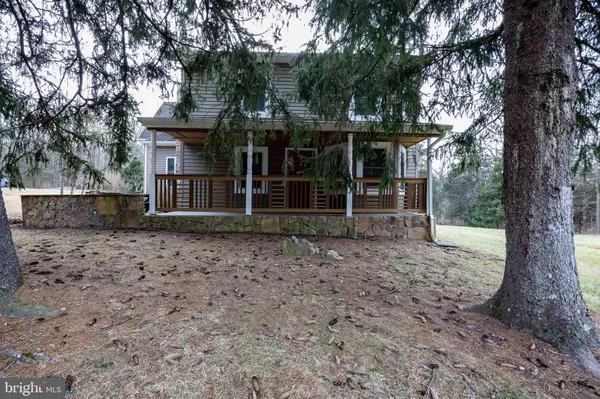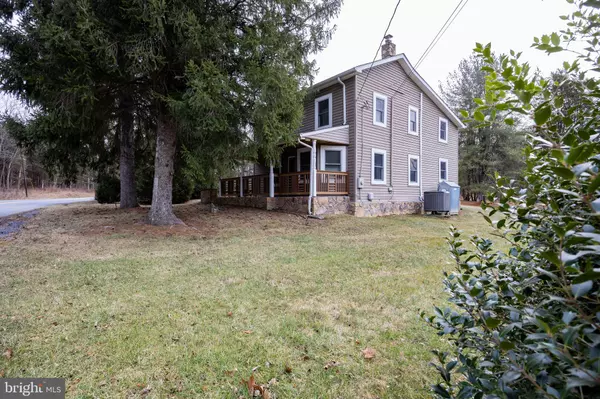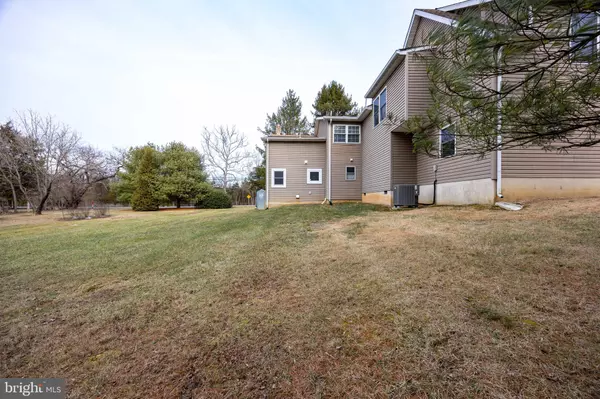3 Beds
2 Baths
2,233 SqFt
3 Beds
2 Baths
2,233 SqFt
Key Details
Property Type Single Family Home
Sub Type Detached
Listing Status Active
Purchase Type For Sale
Square Footage 2,233 sqft
Price per Sqft $246
Subdivision None Available
MLS Listing ID WVBE2035984
Style Colonial,Farmhouse/National Folk,Log Home
Bedrooms 3
Full Baths 2
HOA Y/N N
Abv Grd Liv Area 2,233
Originating Board BRIGHT
Year Built 1920
Annual Tax Amount $1,655
Tax Year 2022
Lot Size 3.560 Acres
Acres 3.56
Property Description
Where the charm of yesterday meets the conveniences of today! This expanded log home sits on 3.56 unrestricted acres along a state-maintained road, offering a fantastic opportunity for anyone dreaming of creating their own homestead. With plenty of room for animals, gardening, and outdoor projects, this property is a haven for those seeking space and tranquility.
The original log portion of the home, dating back much earlier than the 1920 tax records suggest, boasts exposed log walls and hardwood floors, radiating timeless charm and character. In 2009, Hobday Custom Homes skillfully constructed a contemporary addition, seamlessly blending historic beauty with modern comforts.
Currently decorated in a European style, this home's versatile design suits any decor, from primitive to ultra-modern. The soaring ceilings and an abundance of windows make the interior bright and airy, offering stunning views of the surrounding property from every angle. The expansive 27x22 upper room provides incredible flexibility, ideal as a primary bedroom suite, office/studio, or a space for social gatherings.
Step outside to enjoy the slate patio, perfect for outdoor living and entertaining, or relax on the inviting front porch. Professionally landscaped by Shawn Walker, the property features native species that bloom from spring through fall, ensuring vibrant beauty throughout the year.
Conveniently located across from the Izaak Walton League property and just a short drive from both Martinsburg and historic Shepherdstown, this home offers the perfect combination of rural serenity and easy access to modern amenities.
Don't miss the chance to own this one-of-a-kind property! Schedule your visit today—you won't find anything else like it!
Location
State WV
County Berkeley
Zoning 101
Direction East
Rooms
Other Rooms Living Room, Dining Room, Bedroom 2, Bedroom 3, Kitchen, Family Room, Bedroom 1, Other, Bathroom 1, Bathroom 2
Basement Interior Access
Interior
Interior Features Additional Stairway, Bathroom - Jetted Tub, Bathroom - Stall Shower, Bathroom - Walk-In Shower, Breakfast Area, Built-Ins, Ceiling Fan(s), Family Room Off Kitchen, Floor Plan - Traditional, Formal/Separate Dining Room, Kitchen - Eat-In, Kitchen - Country, Pantry, Recessed Lighting, Store/Office, Stove - Wood, Studio, Walk-in Closet(s), Water Treat System, Window Treatments, Wood Floors
Hot Water Electric
Heating Heat Pump(s), Forced Air
Cooling Central A/C
Flooring Ceramic Tile, Hardwood
Fireplaces Number 1
Fireplaces Type Fireplace - Glass Doors, Insert, Wood
Inclusions All appliances convey. Washer and dryer work but are sold in "as is" condition. Range and dishwasher in kitchen is recently new. Built-in bookcases in office convey.
Equipment Built-In Range, Dishwasher, Dryer, Dryer - Electric, Dryer - Front Loading, Exhaust Fan, Oven/Range - Electric, Refrigerator, Washer, Washer - Front Loading, Water Conditioner - Owned, Water Heater
Furnishings No
Fireplace Y
Window Features Double Hung,Double Pane,Insulated,Bay/Bow,Replacement
Appliance Built-In Range, Dishwasher, Dryer, Dryer - Electric, Dryer - Front Loading, Exhaust Fan, Oven/Range - Electric, Refrigerator, Washer, Washer - Front Loading, Water Conditioner - Owned, Water Heater
Heat Source Electric, Oil
Laundry Dryer In Unit, Has Laundry, Hookup, Upper Floor, Washer In Unit
Exterior
Exterior Feature Patio(s), Porch(es)
Parking Features Additional Storage Area, Garage - Side Entry, Garage Door Opener, Inside Access, Oversized
Garage Spaces 8.0
Utilities Available Above Ground, Electric Available, Phone Available, Water Available
Water Access N
View Garden/Lawn, Street, Trees/Woods
Roof Type Architectural Shingle
Street Surface Access - On Grade,Black Top,Paved
Accessibility None
Porch Patio(s), Porch(es)
Road Frontage State
Attached Garage 2
Total Parking Spaces 8
Garage Y
Building
Lot Description Backs to Trees, Front Yard, Landscaping, Not In Development, Partly Wooded, Rear Yard, Road Frontage, Rural, SideYard(s), Trees/Wooded, Unrestricted, Vegetation Planting, Year Round Access
Story 3
Foundation Permanent, Stone, Concrete Perimeter, Crawl Space
Sewer On Site Septic
Water Well
Architectural Style Colonial, Farmhouse/National Folk, Log Home
Level or Stories 3
Additional Building Above Grade, Below Grade
Structure Type 9'+ Ceilings,Dry Wall,High,Log Walls,Low,Wood Ceilings
New Construction N
Schools
Elementary Schools Call School Board
Middle Schools Spring Mills
High Schools Spring Mills
School District Berkeley County Schools
Others
Pets Allowed Y
Senior Community No
Tax ID 08 4001300000000
Ownership Fee Simple
SqFt Source Assessor
Security Features 24 hour security,Electric Alarm,Exterior Cameras,Main Entrance Lock,Monitored,Motion Detectors,Security System,Smoke Detector
Acceptable Financing Bank Portfolio, Cash, Conventional, FHA, VA
Horse Property Y
Horse Feature Horses Allowed
Listing Terms Bank Portfolio, Cash, Conventional, FHA, VA
Financing Bank Portfolio,Cash,Conventional,FHA,VA
Special Listing Condition Standard
Pets Allowed No Pet Restrictions

"My job is to find and attract mastery-based agents to the office, protect the culture, and make sure everyone is happy! "
1050 Industrial Dr #110, Middletown, Delaware, 19709, USA






