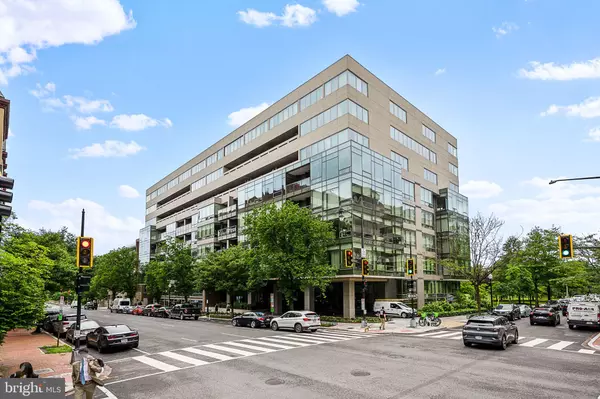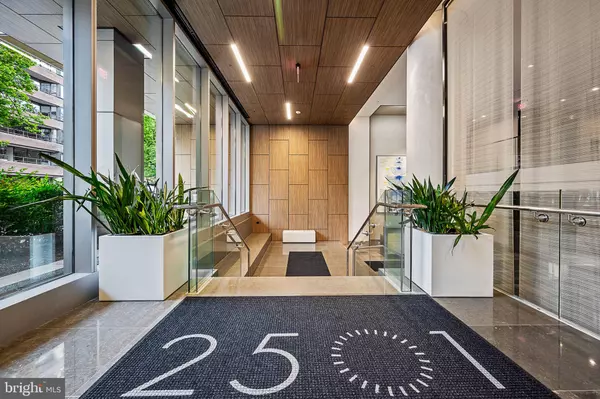2 Beds
3 Baths
1,535 SqFt
2 Beds
3 Baths
1,535 SqFt
Key Details
Property Type Condo
Sub Type Condo/Co-op
Listing Status Active
Purchase Type For Sale
Square Footage 1,535 sqft
Price per Sqft $1,039
Subdivision West End
MLS Listing ID DCDC2173070
Style Contemporary
Bedrooms 2
Full Baths 2
Half Baths 1
Condo Fees $1,419/mo
HOA Y/N N
Abv Grd Liv Area 1,535
Originating Board BRIGHT
Year Built 1997
Annual Tax Amount $7,861
Tax Year 2024
Property Description
Step into an expansive open floor plan adorned with gleaming hardwood floors that seamlessly flow throughout the space. The gourmet kitchen is a entertainers dream, featuring state-of-the-art Bertazonni appliances, an innovative Invisacook stove with its under-mount system doubles your countertop space, and striking high-end tile that adds a touch of elegance.
The living and dining areas are bathed in natural light, enhanced by fine lighting fixtures that create an inviting ambiance perfect for both relaxation and entertaining. Retreat to the spacious master suite, where luxury meets comfort, offering a serene oasis with ample closet space and a spa-like en-suite bathroom. The second on suite bedroom could double as an office over looking the city from your top floor unit.
This exceptional condo not only provides lavish interiors with fitness center and entertainment space, but also offers the convenience of a prime location, with easy access to world-class dining such as Nobu, which is on the first floor of the building, shopping, and entertainment options. 24 front desk staff is prepared to care for your every need, no worries about collecting packages while away for work or play; along with professional onsite management. Have a car or have a friend with one, no worries monthly or daily rental spaces available in building through a professional organization. Don't miss the opportunity to own a piece of luxury in one of the most coveted addresses in the city.
Location
State DC
County Washington
Zoning MU-10
Rooms
Other Rooms Living Room, Dining Room, Primary Bedroom, Bedroom 2, Kitchen, Bathroom 2, Primary Bathroom
Interior
Interior Features Built-Ins, Dining Area, Elevator, Kitchen - Gourmet, Primary Bath(s), Walk-in Closet(s)
Hot Water Electric
Heating Forced Air
Cooling Central A/C
Flooring Hardwood
Fireplaces Number 1
Fireplaces Type Screen
Equipment Built-In Microwave, Dishwasher, Disposal, Dryer, Icemaker, Microwave, Oven/Range - Electric, Refrigerator, Stove, Washer, Washer/Dryer Stacked
Fireplace Y
Appliance Built-In Microwave, Dishwasher, Disposal, Dryer, Icemaker, Microwave, Oven/Range - Electric, Refrigerator, Stove, Washer, Washer/Dryer Stacked
Heat Source Electric
Laundry Has Laundry, Dryer In Unit, Washer In Unit, Upper Floor
Exterior
Utilities Available Electric Available, Sewer Available, Water Available
Amenities Available Common Grounds, Concierge, Elevator, Exercise Room, Fitness Center, Meeting Room, Party Room, Security
Water Access N
Accessibility Elevator
Garage N
Building
Story 2
Unit Features Mid-Rise 5 - 8 Floors
Sewer Public Sewer
Water Public
Architectural Style Contemporary
Level or Stories 2
Additional Building Above Grade, Below Grade
New Construction N
Schools
School District District Of Columbia Public Schools
Others
Pets Allowed Y
HOA Fee Include Water,Trash,Snow Removal,Sewer,Common Area Maintenance
Senior Community No
Tax ID 0013//2020
Ownership Condominium
Security Features 24 hour security,Desk in Lobby
Acceptable Financing Cash, Conventional
Listing Terms Cash, Conventional
Financing Cash,Conventional
Special Listing Condition Standard
Pets Allowed Cats OK, Dogs OK

"My job is to find and attract mastery-based agents to the office, protect the culture, and make sure everyone is happy! "
1050 Industrial Dr #110, Middletown, Delaware, 19709, USA






