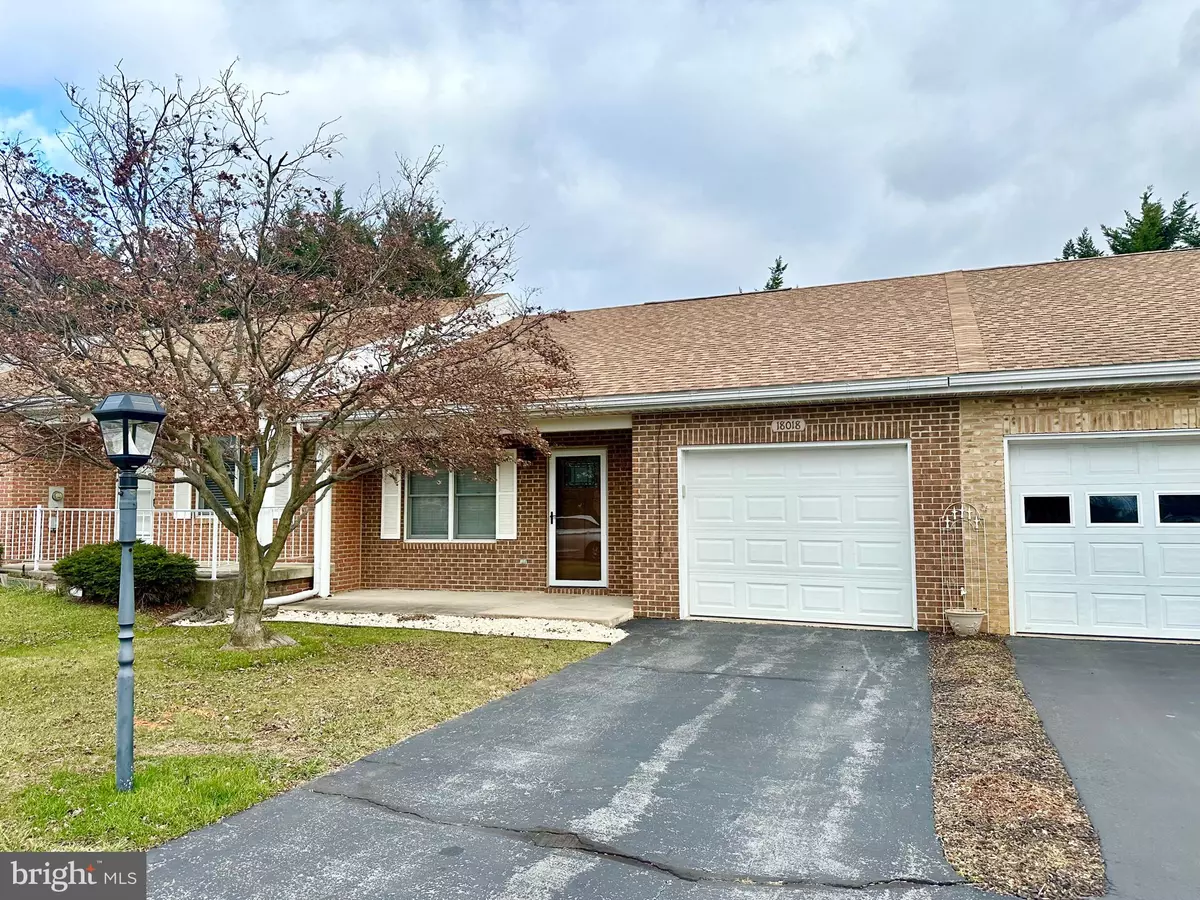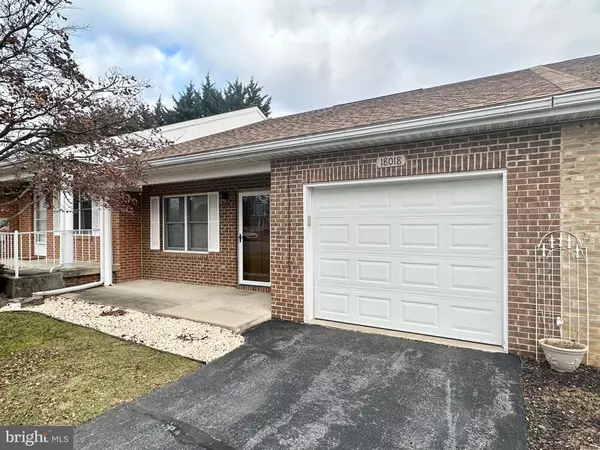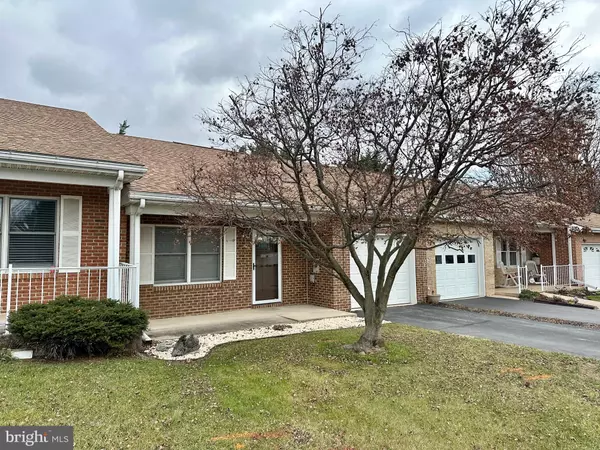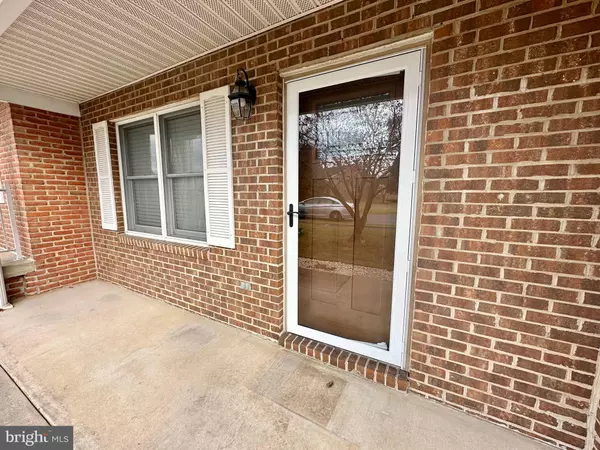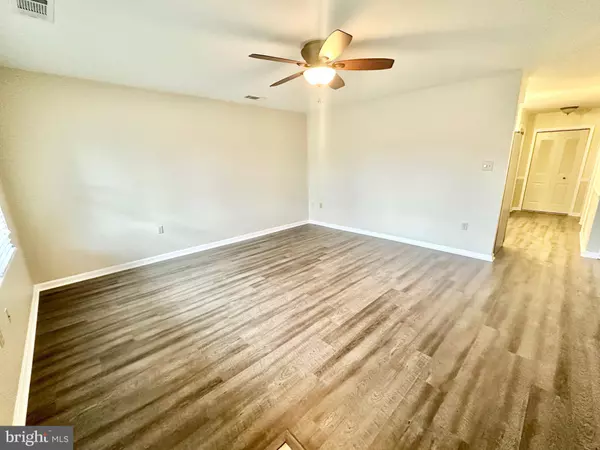2 Beds
2 Baths
1,050 SqFt
2 Beds
2 Baths
1,050 SqFt
Key Details
Property Type Townhouse
Sub Type Interior Row/Townhouse
Listing Status Pending
Purchase Type For Sale
Square Footage 1,050 sqft
Price per Sqft $238
Subdivision Towne Oak Village
MLS Listing ID MDWA2026398
Style Ranch/Rambler
Bedrooms 2
Full Baths 1
Half Baths 1
HOA Fees $125/ann
HOA Y/N Y
Abv Grd Liv Area 1,050
Originating Board BRIGHT
Year Built 1990
Annual Tax Amount $1,497
Tax Year 2024
Lot Size 3,111 Sqft
Acres 0.07
Property Description
Location
State MD
County Washington
Zoning RM
Rooms
Other Rooms Living Room, Dining Room, Primary Bedroom, Bedroom 2, Kitchen, Family Room, Laundry
Main Level Bedrooms 2
Interior
Interior Features Kitchen - Country, Kitchen - Table Space, Dining Area, Window Treatments, Primary Bath(s), Floor Plan - Traditional
Hot Water Electric
Heating Forced Air
Cooling Ceiling Fan(s), Central A/C
Fireplace N
Heat Source Central, Electric
Exterior
Parking Features Garage Door Opener
Garage Spaces 1.0
Water Access N
Roof Type Other
Accessibility Level Entry - Main, Other
Attached Garage 1
Total Parking Spaces 1
Garage Y
Building
Story 1
Foundation Slab
Sewer Public Sewer
Water Public
Architectural Style Ranch/Rambler
Level or Stories 1
Additional Building Above Grade, Below Grade
New Construction N
Schools
School District Washington County Public Schools
Others
Senior Community No
Tax ID 2210033721
Ownership Fee Simple
SqFt Source Assessor
Special Listing Condition Standard

"My job is to find and attract mastery-based agents to the office, protect the culture, and make sure everyone is happy! "
1050 Industrial Dr #110, Middletown, Delaware, 19709, USA

