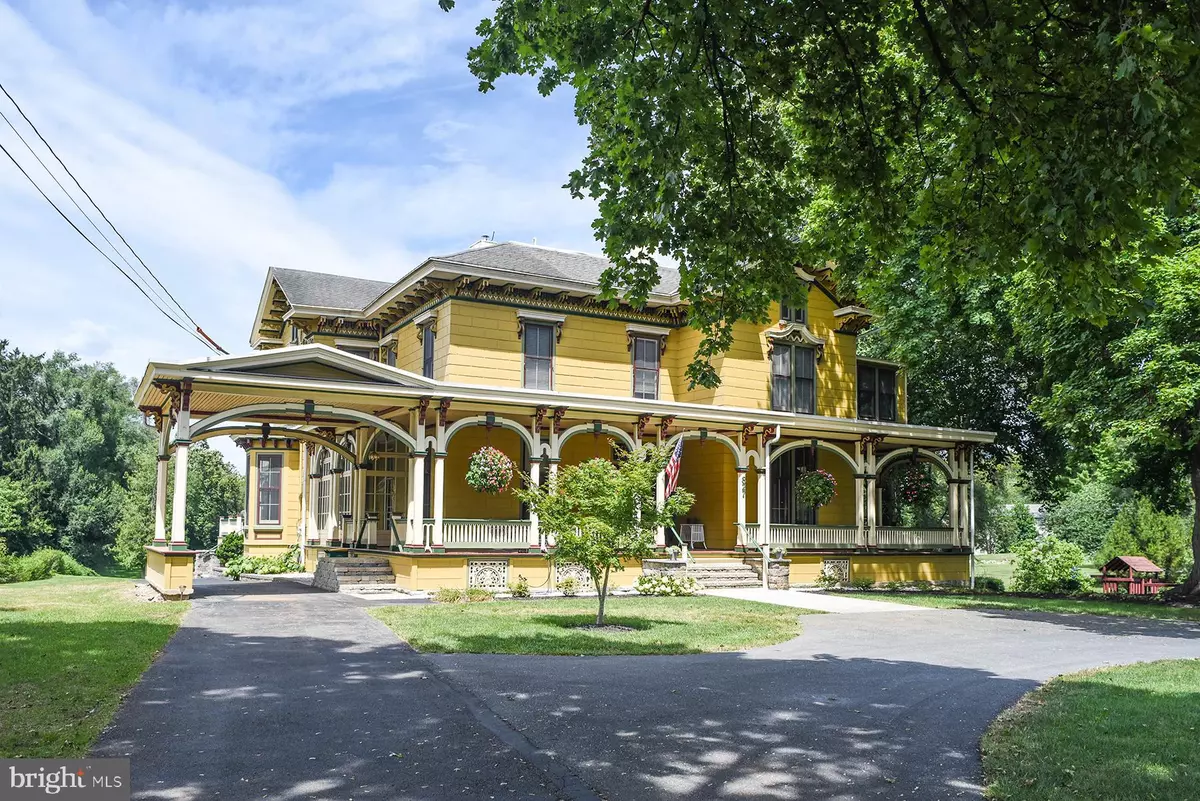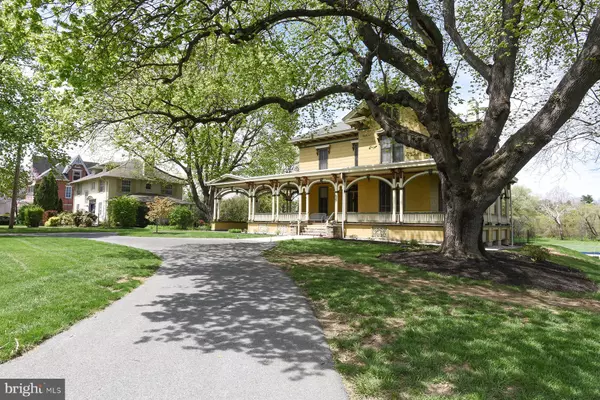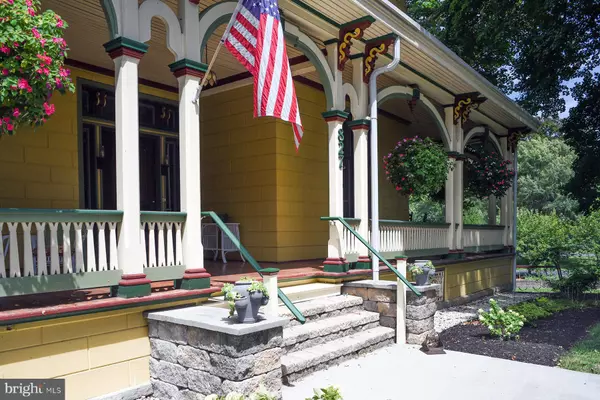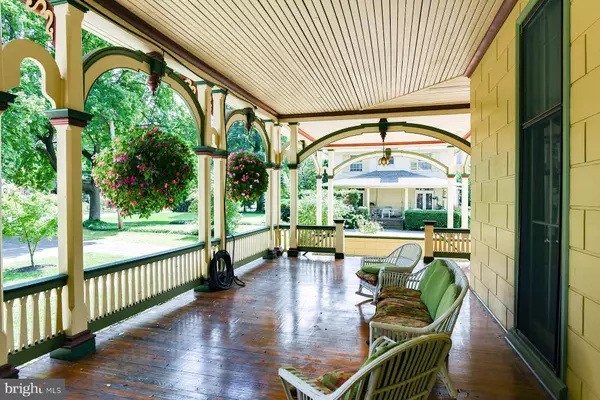6 Beds
6 Baths
6,759 SqFt
6 Beds
6 Baths
6,759 SqFt
Key Details
Property Type Single Family Home
Sub Type Detached
Listing Status Active
Purchase Type For Sale
Square Footage 6,759 sqft
Price per Sqft $169
Subdivision Chambersburg
MLS Listing ID PAFL2024554
Style Victorian
Bedrooms 6
Full Baths 5
Half Baths 1
HOA Y/N N
Abv Grd Liv Area 5,372
Originating Board BRIGHT
Year Built 1865
Annual Tax Amount $10,363
Tax Year 2022
Lot Size 3.150 Acres
Acres 3.15
Property Description
Location
State PA
County Franklin
Area Chambersburg Boro (14502)
Zoning CALL BOROUGH TO CONFIRM
Rooms
Other Rooms Living Room, Dining Room, Primary Bedroom, Bedroom 2, Bedroom 4, Bedroom 5, Kitchen, Game Room, Foyer, Bedroom 1, Sun/Florida Room, Exercise Room, Mud Room, Other, Storage Room, Utility Room, Workshop, Bedroom 6, Attic, Full Bath, Half Bath
Basement Full, Improved, Interior Access, Outside Entrance, Partially Finished, Workshop, Other, Walkout Level
Interior
Interior Features Additional Stairway, Attic, Built-Ins, Butlers Pantry, Chair Railings, Crown Moldings, Floor Plan - Traditional, Kitchen - Gourmet, Pantry, Walk-in Closet(s), Other, Wine Storage, Wood Floors
Hot Water Natural Gas
Heating Forced Air, Radiator, Baseboard - Electric, Zoned
Cooling Central A/C, Zoned
Flooring Hardwood, Tile/Brick, Concrete, Other
Fireplaces Number 5
Inclusions All appliances, fixtures and most of the furniture and accessories.
Equipment Built-In Microwave, Dishwasher, Exhaust Fan, Icemaker, Oven/Range - Gas, Range Hood, Refrigerator, Stainless Steel Appliances, Washer, Dryer
Furnishings Partially
Fireplace Y
Appliance Built-In Microwave, Dishwasher, Exhaust Fan, Icemaker, Oven/Range - Gas, Range Hood, Refrigerator, Stainless Steel Appliances, Washer, Dryer
Heat Source Natural Gas, Electric
Exterior
Exterior Feature Porch(es), Deck(s), Wrap Around
Parking Features Garage - Rear Entry
Garage Spaces 3.0
Water Access N
Street Surface Paved
Accessibility None
Porch Porch(es), Deck(s), Wrap Around
Attached Garage 2
Total Parking Spaces 3
Garage Y
Building
Lot Description Backs to Trees, Front Yard, Level, Landscaping, Rear Yard
Story 4.5
Foundation Stone, Other
Sewer Public Sewer
Water Public
Architectural Style Victorian
Level or Stories 4.5
Additional Building Above Grade, Below Grade
Structure Type 9'+ Ceilings
New Construction N
Schools
Middle Schools Faust Junior High School
High Schools Chambersburg Area Senior
School District Chambersburg Area
Others
Senior Community No
Tax ID 02-1C26.-013.-000000
Ownership Fee Simple
SqFt Source Estimated
Security Features Security System
Acceptable Financing Conventional, Cash, Other
Listing Terms Conventional, Cash, Other
Financing Conventional,Cash,Other
Special Listing Condition Standard

"My job is to find and attract mastery-based agents to the office, protect the culture, and make sure everyone is happy! "
1050 Industrial Dr #110, Middletown, Delaware, 19709, USA






