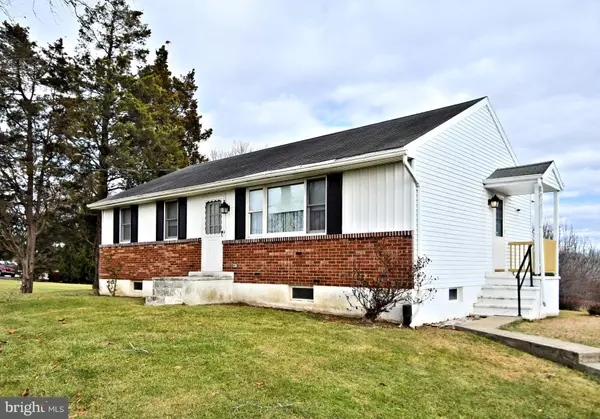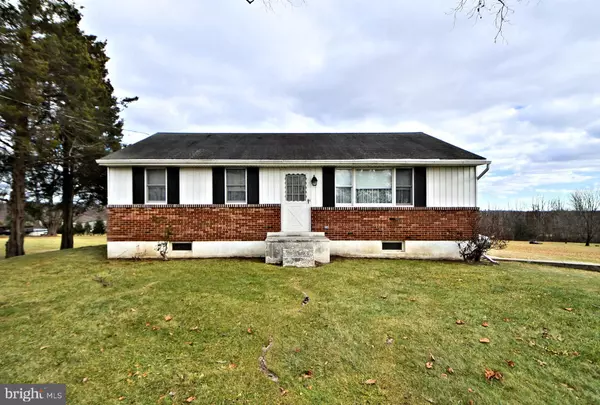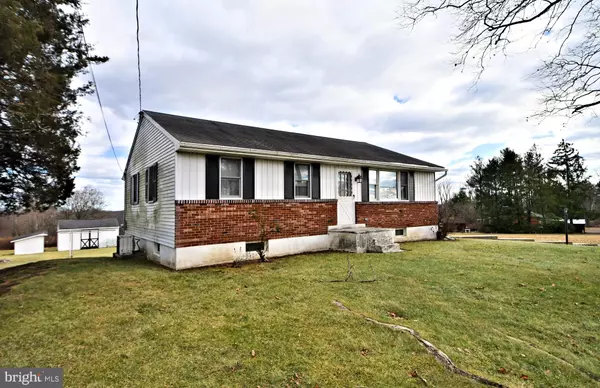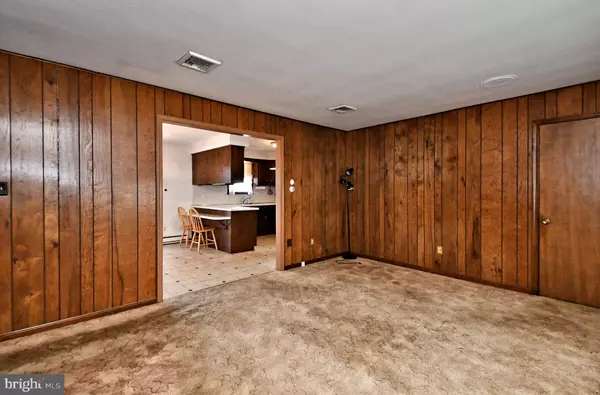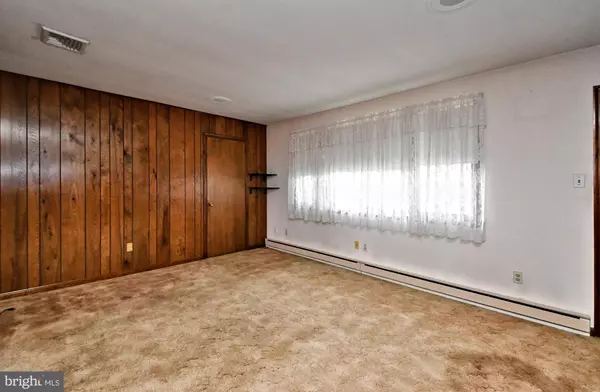3 Beds
3 Baths
1,503 SqFt
3 Beds
3 Baths
1,503 SqFt
Key Details
Property Type Single Family Home
Sub Type Detached
Listing Status Active
Purchase Type For Sale
Square Footage 1,503 sqft
Price per Sqft $259
Subdivision Streamview
MLS Listing ID PABU2083256
Style Colonial
Bedrooms 3
Full Baths 3
HOA Y/N N
Abv Grd Liv Area 1,107
Originating Board BRIGHT
Year Built 1974
Annual Tax Amount $5,670
Tax Year 2024
Lot Size 0.551 Acres
Acres 0.55
Lot Dimensions 120.00 x 200.00
Property Description
Location
State PA
County Bucks
Area Milford Twp (10123)
Zoning RA
Rooms
Other Rooms Living Room, Dining Room, Primary Bedroom, Bedroom 2, Bedroom 3, Kitchen, Family Room, Utility Room, Attic, Primary Bathroom, Full Bath
Basement Full, Partially Finished, Outside Entrance, Shelving, Interior Access, Rear Entrance
Main Level Bedrooms 3
Interior
Interior Features Attic, Bathroom - Stall Shower, Bathroom - Tub Shower, Carpet, Ceiling Fan(s), Central Vacuum, Recessed Lighting
Hot Water Electric
Heating Baseboard - Electric
Cooling Central A/C
Flooring Carpet, Vinyl
Inclusions Washer, Dryer, Refrigerator(All in "AS IS" condition day of settlement), and of no monetary value.
Equipment Built-In Microwave, Built-In Range, Central Vacuum, Dishwasher, Dryer - Electric, Oven - Self Cleaning, Refrigerator, Water Heater
Fireplace N
Appliance Built-In Microwave, Built-In Range, Central Vacuum, Dishwasher, Dryer - Electric, Oven - Self Cleaning, Refrigerator, Water Heater
Heat Source Electric
Laundry Basement
Exterior
Parking Features Additional Storage Area, Garage - Front Entry, Garage Door Opener
Garage Spaces 6.0
Utilities Available Above Ground, Cable TV
Water Access N
Roof Type Pitched
Accessibility None
Total Parking Spaces 6
Garage Y
Building
Lot Description Front Yard, Rear Yard, SideYard(s), Sloping
Story 1
Foundation Block
Sewer On Site Septic
Water Well
Architectural Style Colonial
Level or Stories 1
Additional Building Above Grade, Below Grade
New Construction N
Schools
School District Quakertown Community
Others
Pets Allowed Y
Senior Community No
Tax ID 23-005-045
Ownership Fee Simple
SqFt Source Assessor
Security Features Smoke Detector
Acceptable Financing Cash, Conventional
Listing Terms Cash, Conventional
Financing Cash,Conventional
Special Listing Condition Standard
Pets Allowed No Pet Restrictions

"My job is to find and attract mastery-based agents to the office, protect the culture, and make sure everyone is happy! "
1050 Industrial Dr #110, Middletown, Delaware, 19709, USA


