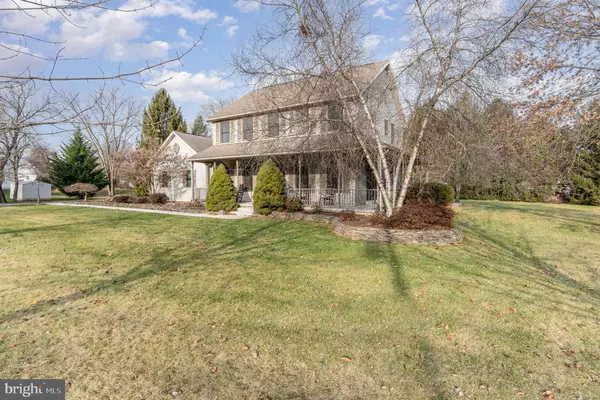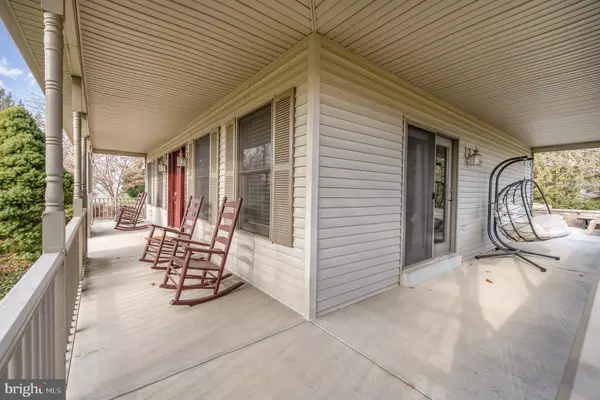3 Beds
3 Baths
3,219 SqFt
3 Beds
3 Baths
3,219 SqFt
Key Details
Property Type Single Family Home
Sub Type Detached
Listing Status Active
Purchase Type For Sale
Square Footage 3,219 sqft
Price per Sqft $139
Subdivision None Available
MLS Listing ID PACB2038060
Style Traditional
Bedrooms 3
Full Baths 2
Half Baths 1
HOA Y/N N
Abv Grd Liv Area 2,239
Originating Board BRIGHT
Year Built 2001
Annual Tax Amount $4,649
Tax Year 2024
Lot Size 1.000 Acres
Acres 1.0
Property Description
Step inside to find a large living room. Stepping through that room, you enter the kitchen that seamlessly extends to another living area creating an ideal space for gatherings with family and friends. The open layout ensures everyone stays connected, whether you're cooking in the kitchen or relaxing in the living area.
Head upstairs to discover all three generously sized bedrooms, each designed with comfort in mind. The primary bedroom offers an awesome primary bath and a large walk-in closet. The finished basement is a fantastic bonus, featuring a pool table (included in the sale) that's perfect for game nights or cozy indoor entertainment.
Outside, your own private oasis awaits! The beautiful above-ground pool is perfect for hot summer days, while the expansive back patio, complete with included patio furniture, offers an ideal setting for outdoor dining and relaxation. An amazing walk-around porch connects the front of the home to the back, providing picturesque views of your sprawling yard. There is an invisible fence installed as well!
Nature enthusiasts will appreciate the easy access to a walking path from the rear of the property, perfect for evening strolls or morning jogs.
Don't miss the opportunity to own this charming home in a fantastic school district. Schedule your private tour today and make it yours!
Location
State PA
County Cumberland
Area Silver Spring Twp (14438)
Zoning RESIDENTIAL
Rooms
Other Rooms Dining Room, Primary Bedroom, Bedroom 2, Bedroom 3, Bedroom 4, Bedroom 5, Kitchen, Family Room, Den, Bedroom 1, Laundry, Other, Bedroom 6
Basement Fully Finished, Full
Interior
Interior Features WhirlPool/HotTub, Dining Area, Kitchen - Eat-In, Formal/Separate Dining Room
Hot Water 60+ Gallon Tank, Electric
Heating Heat Pump(s)
Cooling Ceiling Fan(s), Central A/C, Heat Pump(s)
Inclusions Washer, Dryer, Refrigerator, island in kitchen, Patio furniture, billiards table in basement
Fireplace N
Heat Source Electric
Exterior
Exterior Feature Patio(s), Porch(es)
Parking Features Additional Storage Area
Garage Spaces 2.0
Fence Invisible
Pool Above Ground
Water Access N
Roof Type Composite
Accessibility None
Porch Patio(s), Porch(es)
Attached Garage 2
Total Parking Spaces 2
Garage Y
Building
Lot Description Cleared
Story 2
Foundation Block
Sewer Public Sewer
Water Public
Architectural Style Traditional
Level or Stories 2
Additional Building Above Grade, Below Grade
New Construction N
Schools
High Schools Cumberland Valley
School District Cumberland Valley
Others
Senior Community No
Tax ID 38230571188
Ownership Fee Simple
SqFt Source Estimated
Security Features Smoke Detector
Acceptable Financing Conventional, VA, FHA, Cash
Listing Terms Conventional, VA, FHA, Cash
Financing Conventional,VA,FHA,Cash
Special Listing Condition Standard

"My job is to find and attract mastery-based agents to the office, protect the culture, and make sure everyone is happy! "
1050 Industrial Dr #110, Middletown, Delaware, 19709, USA






