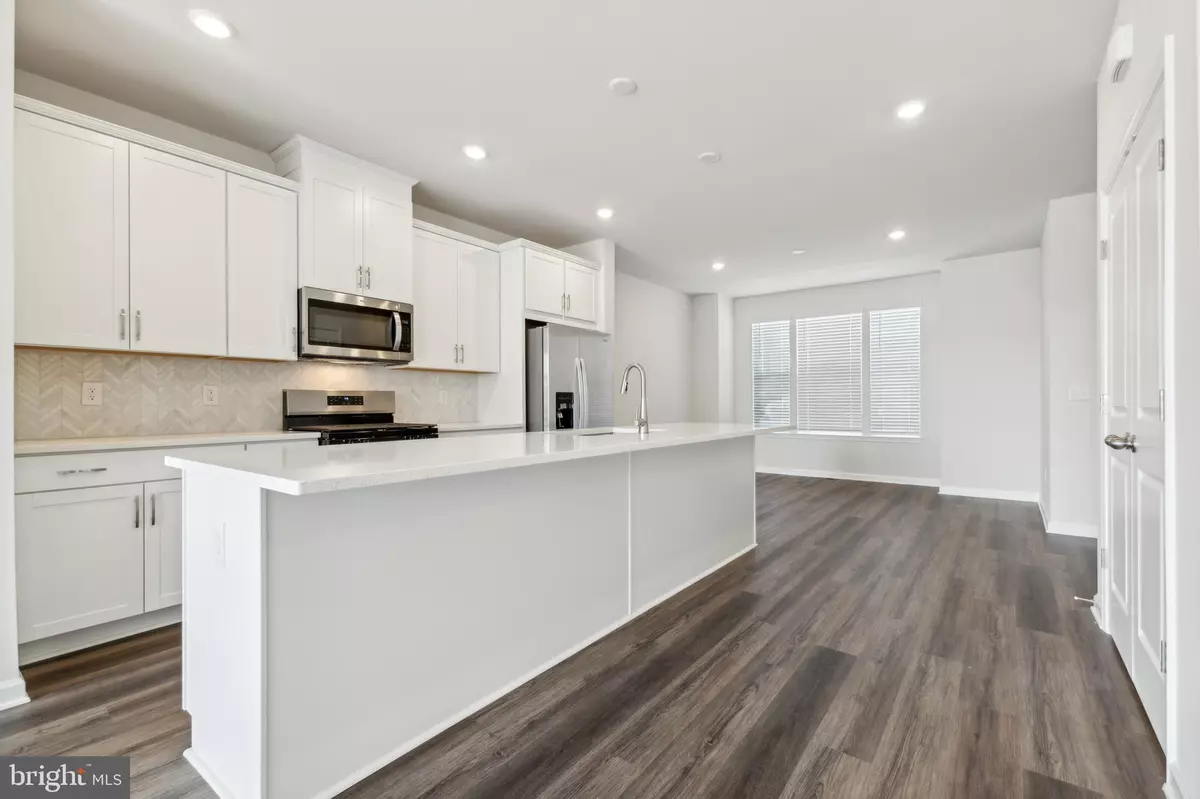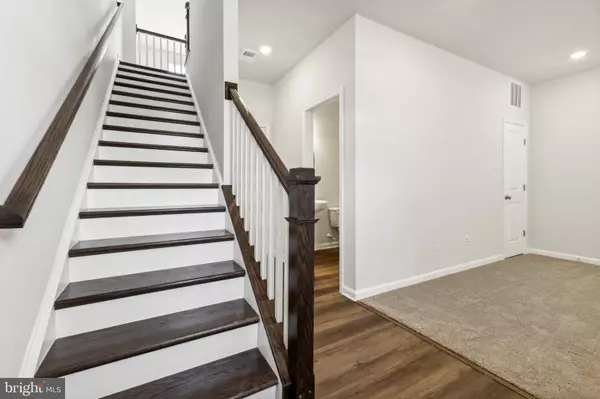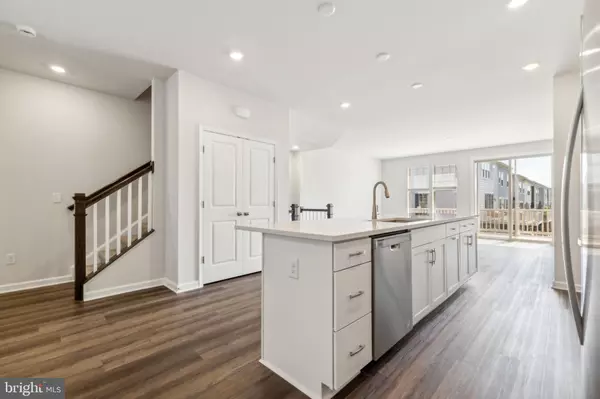3 Beds
4 Baths
1,959 SqFt
3 Beds
4 Baths
1,959 SqFt
Key Details
Property Type Townhouse
Sub Type Interior Row/Townhouse
Listing Status Active
Purchase Type For Sale
Square Footage 1,959 sqft
Price per Sqft $300
Subdivision Jefferson Square
MLS Listing ID VAMN2007602
Style Traditional
Bedrooms 3
Full Baths 2
Half Baths 2
HOA Fees $104/mo
HOA Y/N Y
Abv Grd Liv Area 1,959
Originating Board BRIGHT
Year Built 2024
Annual Tax Amount $1,843
Tax Year 2024
Lot Size 1,440 Sqft
Acres 0.03
Lot Dimensions 0.00 x 0.00
Property Description
Move right in to this never-lived-in gem, nestled in a picturesque community brimming with old-town charm. Located just a short stroll from the Manassas VRE station, you'll enjoy easy access to local favorites, including wonderful restaurants, wine tastings, boutique shops, the Harris Pavilion, and the vibrant Farmer's Market.
This newly built townhome dazzles with modern luxury. From the moment you step through the front door, you'll be greeted by an open foyer with Recreation Room, powder room, and oak staircase leading you to the main level. The chef's kitchen is a showstopper, featuring high-end finishes like shaker-style white cabinetry, sparkling quartz countertops, and a stunning chevron mosaic tile backsplash. The oversized island seamlessly connects to the dining and great rooms, creating the ideal space for daily living and entertaining. Retreat to the Primary suite, which offers walk-in closet and luxurious en-suite bathroom. Additional 2 upper level bedrooms provide plenty of space for family, a home office, or guest accommodations. Outside, the spacious deck is a true oasis, featuring low maintenance Trex boards and vinyl railings, ideal for summer barbecues, or a tranquil space for relaxation.
This thoughtfully designed community features a serene courtyard with an outdoor firepit surrounded by cozy conversation seating, a bike rack, and a community garden—perfect for savoring fresh blooms and produce this spring! Don't miss this final opportunity to own a brand-new home in Jefferson Square- a community that blends modern convenience with timeless charm.
SPECIAL OPPORTUNITY! **4.99% with preferred Lender/CLOSE IN JAN 2025 on VA/FHA!**
By Appointment Only. Closed Wednesday and Thursday.
Location
State VA
County Manassas City
Zoning B3.5
Rooms
Other Rooms Dining Room, Primary Bedroom, Bedroom 2, Bedroom 3, Kitchen, Great Room, Recreation Room
Interior
Interior Features Carpet, Dining Area, Floor Plan - Open, Kitchen - Island, Primary Bath(s), Recessed Lighting, Bathroom - Stall Shower, Bathroom - Tub Shower, Upgraded Countertops, Walk-in Closet(s)
Hot Water Natural Gas
Heating Forced Air
Cooling Central A/C, Energy Star Cooling System
Equipment Built-In Microwave, Dishwasher, Disposal, Energy Efficient Appliances, Exhaust Fan, Icemaker, Oven/Range - Gas, Refrigerator, Stainless Steel Appliances, Washer/Dryer Hookups Only, Water Heater
Fireplace N
Window Features Bay/Bow
Appliance Built-In Microwave, Dishwasher, Disposal, Energy Efficient Appliances, Exhaust Fan, Icemaker, Oven/Range - Gas, Refrigerator, Stainless Steel Appliances, Washer/Dryer Hookups Only, Water Heater
Heat Source Natural Gas
Laundry Upper Floor
Exterior
Parking Features Garage - Rear Entry
Garage Spaces 2.0
Amenities Available Common Grounds, Tot Lots/Playground, Jog/Walk Path, Picnic Area
Water Access N
Accessibility None
Attached Garage 2
Total Parking Spaces 2
Garage Y
Building
Story 3
Foundation Other
Sewer Public Sewer
Water Public
Architectural Style Traditional
Level or Stories 3
Additional Building Above Grade
New Construction N
Schools
School District Manassas City Public Schools
Others
HOA Fee Include Common Area Maintenance,Lawn Maintenance,Management,Reserve Funds,Road Maintenance,Snow Removal
Senior Community No
Tax ID 101560013
Ownership Fee Simple
SqFt Source Assessor
Acceptable Financing Conventional, FHA, VA
Listing Terms Conventional, FHA, VA
Financing Conventional,FHA,VA
Special Listing Condition Standard

"My job is to find and attract mastery-based agents to the office, protect the culture, and make sure everyone is happy! "
1050 Industrial Dr #110, Middletown, Delaware, 19709, USA






