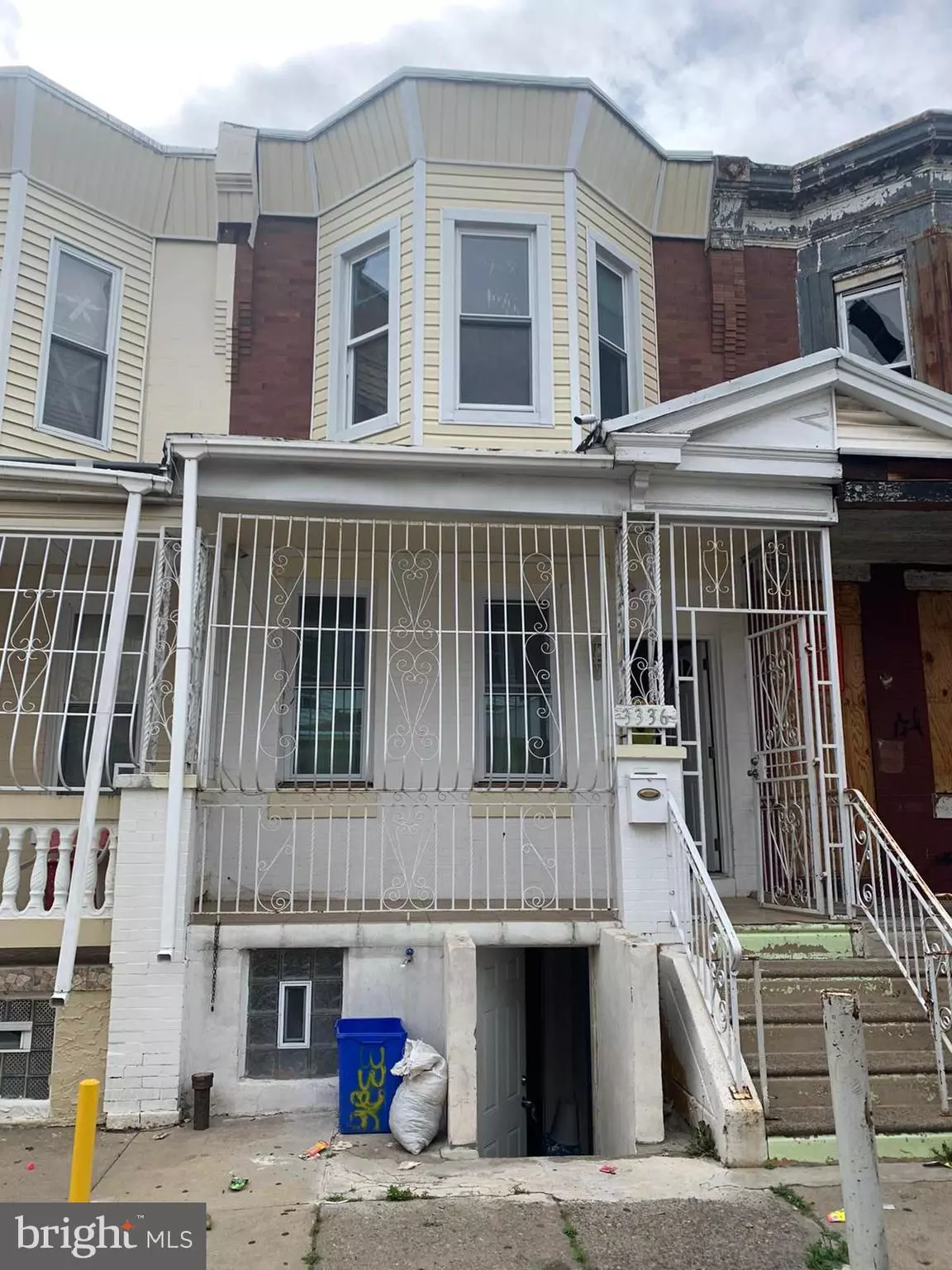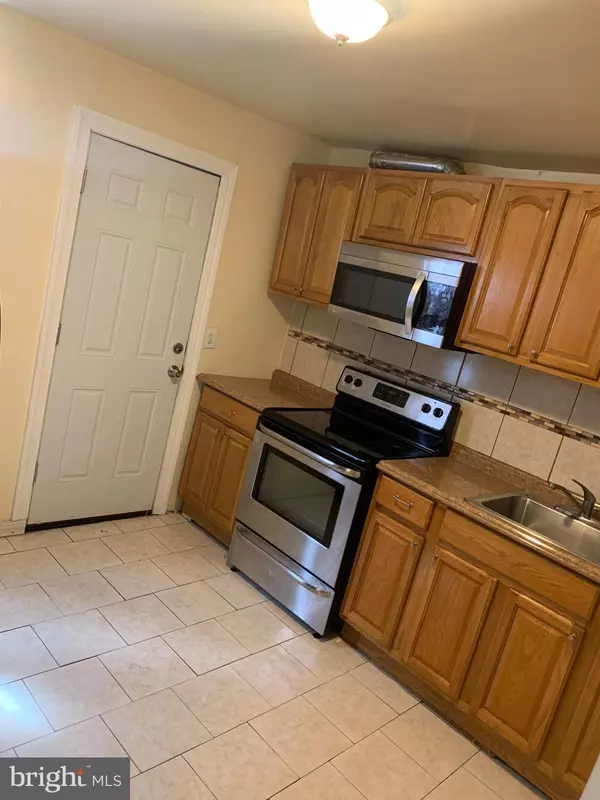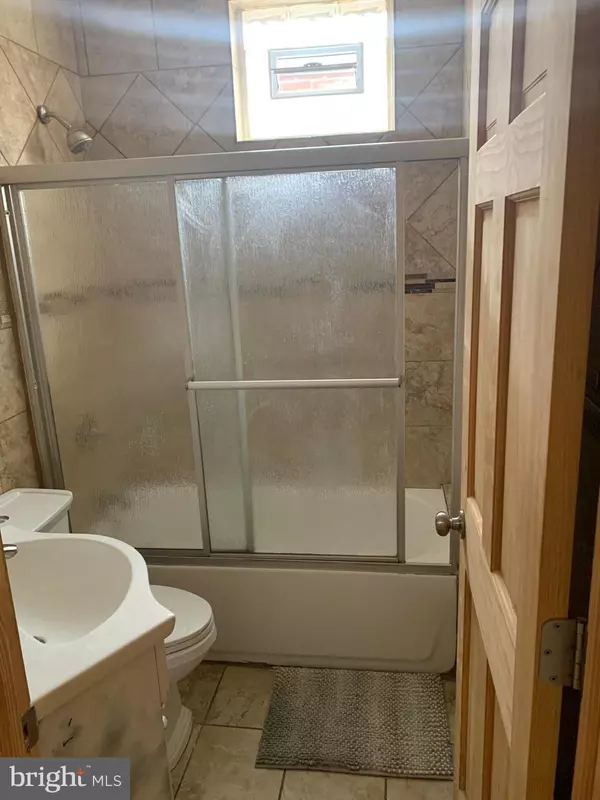3 Beds
2 Baths
1,128 SqFt
3 Beds
2 Baths
1,128 SqFt
Key Details
Property Type Townhouse
Sub Type Interior Row/Townhouse
Listing Status Coming Soon
Purchase Type For Sale
Square Footage 1,128 sqft
Price per Sqft $150
Subdivision North Central
MLS Listing ID PAPH2430604
Style Federal
Bedrooms 3
Full Baths 2
HOA Y/N N
Abv Grd Liv Area 1,128
Originating Board BRIGHT
Year Built 1935
Annual Tax Amount $1,062
Tax Year 2024
Lot Size 1,080 Sqft
Acres 0.02
Lot Dimensions 15.00 x 72.00
Property Description
Step onto the inviting open porch and enter a cozy yet functional layout that includes a welcoming living room, a formal dining room, and a spacious eat-in kitchen updated just approximately 5 years ago. The kitchen offers plenty of space for cooking and entertaining, making it the heart of the home. A convenient laundry area located at the back adds to the home's practicality.
Both bathrooms were recently updated in 2023 with modern fixtures and finishes. The property also features a new roof installed in 2022, ensuring long-term durability and peace of mind. With efficient electric heating and a 3-year-old water heater, this home offers a low-maintenance lifestyle for its future owners.
Located in a welcoming neighborhood with sidewalks and streetlights, this home is perfect for enjoying the community atmosphere. With its recent updates and charming design, 3336 N Water St is ready to be your next home. Schedule your showing today and discover all it has to offer!
Location
State PA
County Philadelphia
Area 19134 (19134)
Zoning RM1
Rooms
Other Rooms Living Room, Dining Room, Kitchen, Basement
Basement Full, Unfinished
Interior
Interior Features Kitchen - Eat-In
Hot Water Electric
Heating Radiator
Cooling Wall Unit
Flooring Luxury Vinyl Plank, Ceramic Tile
Equipment Disposal
Fireplace N
Appliance Disposal
Heat Source Electric
Laundry Basement
Exterior
Exterior Feature Roof
Water Access N
Roof Type Flat
Accessibility None
Porch Roof
Garage N
Building
Story 2
Foundation Stone, Concrete Perimeter
Sewer Public Sewer
Water Public
Architectural Style Federal
Level or Stories 2
Additional Building Above Grade, Below Grade
Structure Type Dry Wall
New Construction N
Schools
School District The School District Of Philadelphia
Others
Senior Community No
Tax ID 073034900
Ownership Fee Simple
SqFt Source Assessor
Acceptable Financing Conventional, VA, FHA 203(b)
Listing Terms Conventional, VA, FHA 203(b)
Financing Conventional,VA,FHA 203(b)
Special Listing Condition Standard

"My job is to find and attract mastery-based agents to the office, protect the culture, and make sure everyone is happy! "
1050 Industrial Dr #110, Middletown, Delaware, 19709, USA





