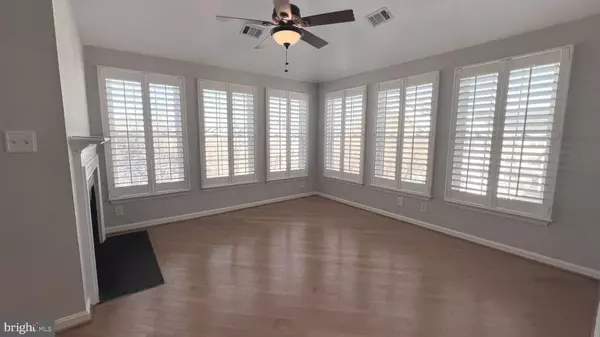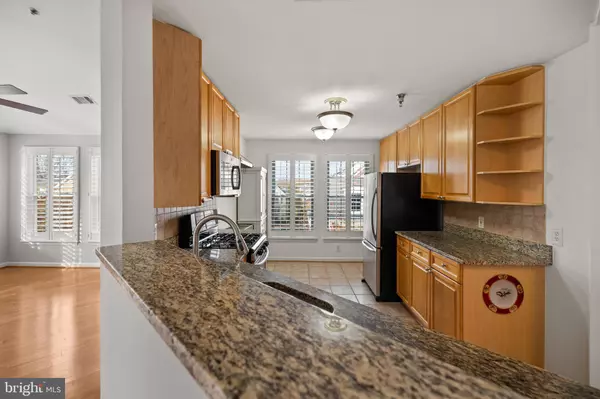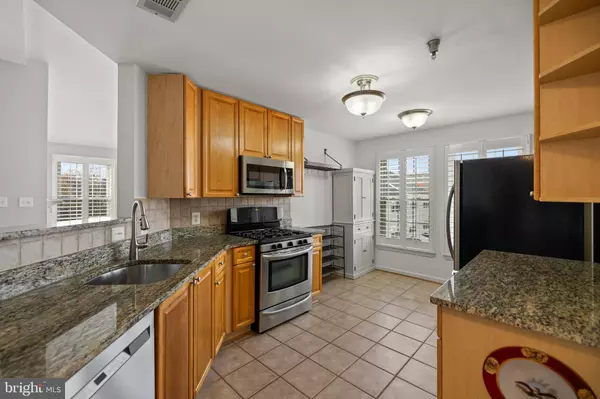2 Beds
3 Baths
1,370 SqFt
2 Beds
3 Baths
1,370 SqFt
Key Details
Property Type Condo
Sub Type Condo/Co-op
Listing Status Coming Soon
Purchase Type For Rent
Square Footage 1,370 sqft
Subdivision Cameron Station
MLS Listing ID VAAX2040534
Style Loft
Bedrooms 2
Full Baths 3
HOA Y/N Y
Abv Grd Liv Area 1,370
Originating Board BRIGHT
Year Built 2001
Lot Size 435 Sqft
Acres 0.01
Property Description
Location
State VA
County Alexandria City
Zoning R
Rooms
Other Rooms Living Room, Dining Room, Bedroom 2, Kitchen, Den, Foyer, Bedroom 1, Bathroom 1, Bathroom 2, Bathroom 3
Main Level Bedrooms 1
Interior
Interior Features Crown Moldings, Dining Area, Elevator, Entry Level Bedroom, Kitchen - Eat-In, Primary Bath(s), Upgraded Countertops, Wood Floors
Hot Water Natural Gas
Cooling Central A/C
Fireplaces Number 1
Fireplaces Type Fireplace - Glass Doors, Gas/Propane, Mantel(s), Insert
Equipment Dishwasher, Disposal, Microwave, Oven/Range - Gas, Refrigerator, Washer, Dryer
Furnishings No
Fireplace Y
Window Features ENERGY STAR Qualified,Double Pane,Double Hung,Low-E,Screens,Vinyl Clad,Energy Efficient,Casement
Appliance Dishwasher, Disposal, Microwave, Oven/Range - Gas, Refrigerator, Washer, Dryer
Heat Source Natural Gas
Laundry Upper Floor, Washer In Unit, Dryer In Unit
Exterior
Parking Features Basement Garage, Garage - Side Entry, Inside Access, Underground
Garage Spaces 2.0
Parking On Site 1
Amenities Available Baseball Field, Basketball Courts, Bike Trail, Club House, Common Grounds, Elevator, Exercise Room, Fitness Center, Gated Community, Jog/Walk Path, Lake, Meeting Room, Party Room, Picnic Area, Pool - Outdoor, Reserved/Assigned Parking, Soccer Field, Swimming Pool, Tot Lots/Playground, Tennis Courts
Water Access N
Street Surface Black Top,Concrete,Paved
Accessibility Elevator, 36\"+ wide Halls, Chairlift, Entry Slope <1', Level Entry - Main
Road Frontage HOA
Attached Garage 1
Total Parking Spaces 2
Garage Y
Building
Lot Description Adjoins - Open Space, Corner, Trees/Wooded
Story 2
Unit Features Garden 1 - 4 Floors
Sewer Public Sewer
Water Public
Architectural Style Loft
Level or Stories 2
Additional Building Above Grade, Below Grade
New Construction N
Schools
Elementary Schools Samuel W. Tucker
Middle Schools Francis C Hammond
High Schools T.C. Williams
School District Alexandria City Public Schools
Others
Pets Allowed Y
HOA Fee Include Bus Service,Health Club,Fiber Optics Available,Lawn Maintenance,Management,Parking Fee,Pool(s),Recreation Facility,Reserve Funds,Road Maintenance,Sewer,Snow Removal,Taxes,Trash,Water,Ext Bldg Maint,Common Area Maintenance
Senior Community No
Tax ID 058.02-0E-1.403
Ownership Other
SqFt Source Estimated
Miscellaneous Fiber Optics Available,Snow Removal,Trash Removal,Water,Sewer,Recreation Facility,Pool Maintenance,Parking,Lawn Service,HOA/Condo Fee,Common Area Maintenance
Security Features Carbon Monoxide Detector(s),Main Entrance Lock,Smoke Detector
Horse Property N
Pets Allowed Case by Case Basis, Pet Addendum/Deposit, Size/Weight Restriction, Number Limit

"My job is to find and attract mastery-based agents to the office, protect the culture, and make sure everyone is happy! "
1050 Industrial Dr #110, Middletown, Delaware, 19709, USA






