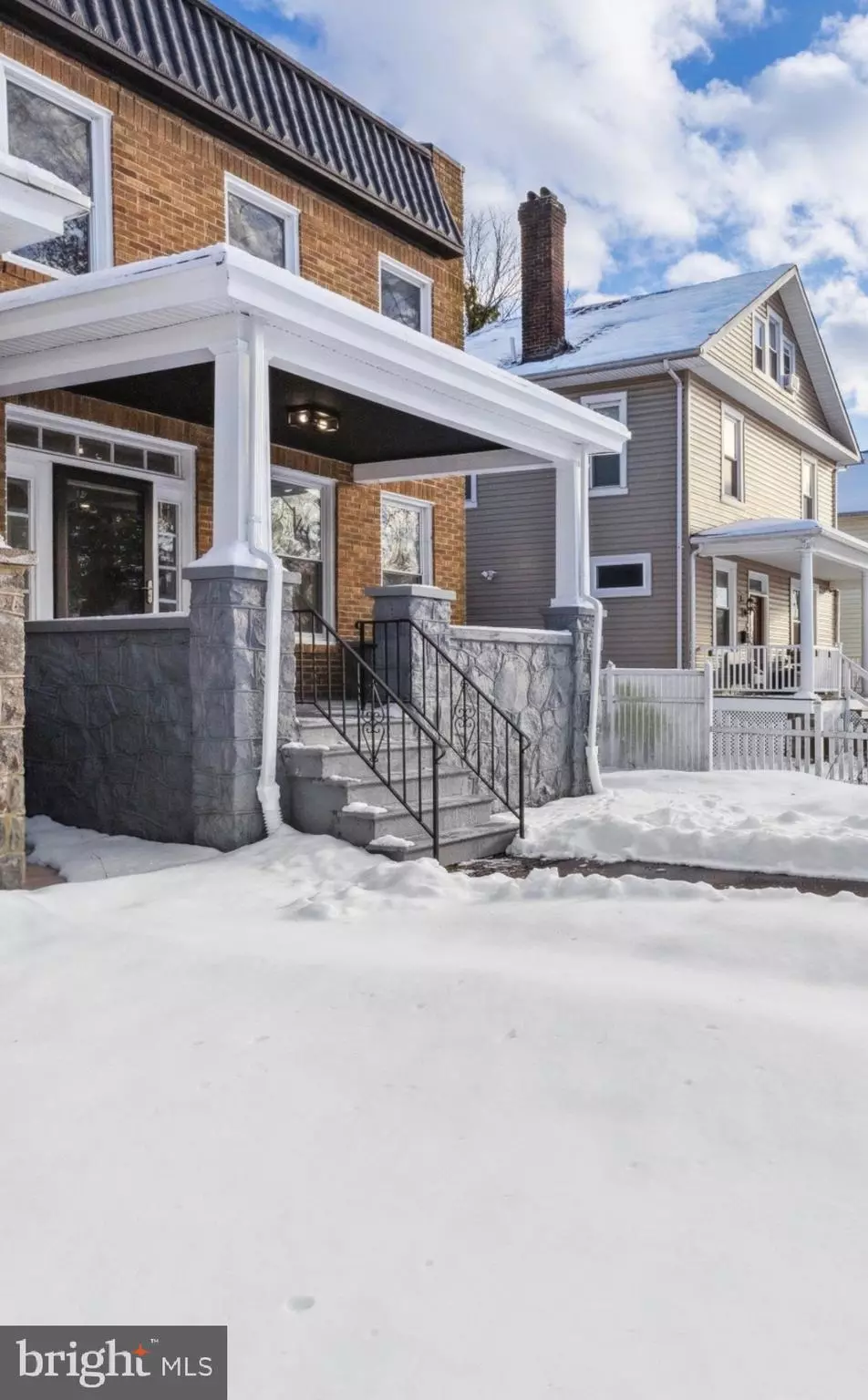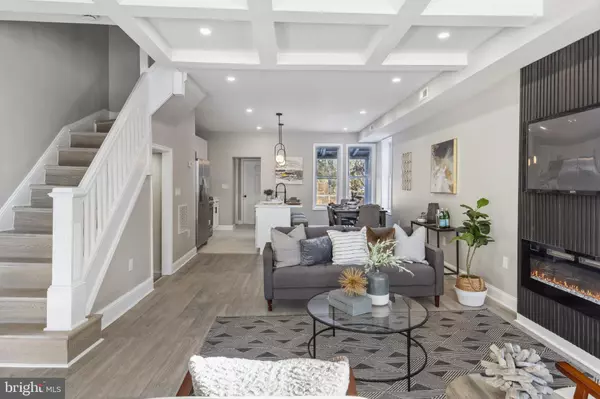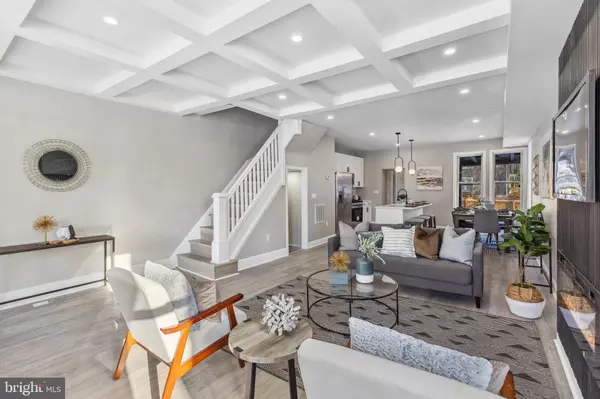4 Beds
4 Baths
1,870 SqFt
4 Beds
4 Baths
1,870 SqFt
Key Details
Property Type Townhouse
Sub Type End of Row/Townhouse
Listing Status Active
Purchase Type For Sale
Square Footage 1,870 sqft
Price per Sqft $168
Subdivision Howard Park
MLS Listing ID MDBA2151960
Style Traditional
Bedrooms 4
Full Baths 3
Half Baths 1
HOA Y/N N
Abv Grd Liv Area 1,870
Originating Board BRIGHT
Year Built 1948
Annual Tax Amount $3,021
Tax Year 2024
Lot Size 2,178 Sqft
Acres 0.05
Property Description
Discover the perfect blend of historic charm and modern luxury in this fully renovated end-unit townhouse. Offering 4 spacious bedrooms, 3.5 baths, and over 1,800 sq. ft. of thoughtfully designed living space. This home is a rare gem that combines style, comfort, and convenience.
Highlights:
Bright and Airy End-Unit: Enjoy natural light streaming through windows on three sides, accentuating the open floor plan and warm hardwood floors.
Custom Fireplace: The living room features a stunning custom-built fireplace, perfect for cozy evenings or entertaining guests.
Gourmet Kitchen: The chef's kitchen boasts quartz countertops, stainless steel appliances, custom cabinetry, pot filler above the range, and a breakfast bar blending functionality with elegance.
Master Bedroom Retreat: The master suite includes a spa-inspired ensuite bathroom with a vanity, shower, toilet and luxurious finishes.
Ample Bedrooms and Baths: Three additional bedrooms and two beautifully updated full bathrooms provide comfort and privacy for family or guests. A convenient half-bath is located on the main level.
Outdoor Oasis: The backyard offers a perfect space for outdoor dining or relaxing in the fresh air.
Located in a charming and well-established neighborhood, this home is just moments away from local shops, dining, and public transportation, making it an unbeatable combination of historic character and modern convenience.
** $10k SELLERS CONTRIBUTION INCLUDED**
Don't miss your chance to own this exceptional property! Schedule your showing today.
Location
State MD
County Baltimore City
Zoning R-4
Rooms
Basement Fully Finished, Walkout Level
Main Level Bedrooms 4
Interior
Hot Water Other
Heating Hot Water
Cooling Central A/C
Flooring Partially Carpeted, Luxury Vinyl Plank
Fireplaces Number 1
Equipment Dishwasher, Refrigerator, Stainless Steel Appliances, Stove, Microwave, Disposal, Dryer, Washer, Exhaust Fan
Furnishings No
Fireplace Y
Appliance Dishwasher, Refrigerator, Stainless Steel Appliances, Stove, Microwave, Disposal, Dryer, Washer, Exhaust Fan
Heat Source Natural Gas
Exterior
Water Access N
Accessibility None
Garage N
Building
Story 2
Foundation Brick/Mortar
Sewer Public Sewer, Public Septic
Water Public
Architectural Style Traditional
Level or Stories 2
Additional Building Above Grade, Below Grade
New Construction N
Schools
School District Baltimore City Public Schools
Others
Senior Community No
Tax ID 0328028238 027
Ownership Fee Simple
SqFt Source Estimated
Special Listing Condition Standard

"My job is to find and attract mastery-based agents to the office, protect the culture, and make sure everyone is happy! "
1050 Industrial Dr #110, Middletown, Delaware, 19709, USA






