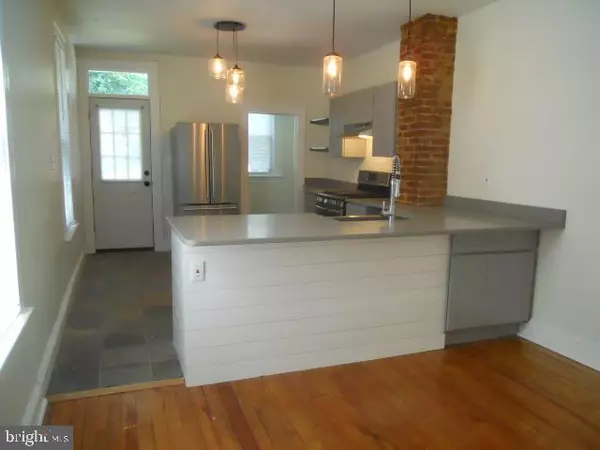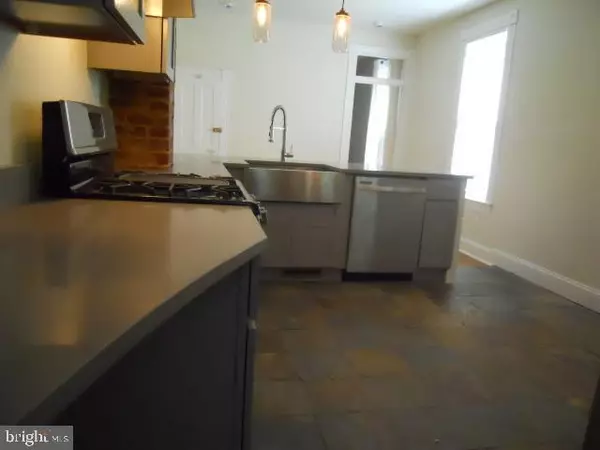2 Beds
1 Bath
1,056 SqFt
2 Beds
1 Bath
1,056 SqFt
Key Details
Property Type Single Family Home, Townhouse
Sub Type Twin/Semi-Detached
Listing Status Active
Purchase Type For Sale
Square Footage 1,056 sqft
Price per Sqft $303
Subdivision Evergreen
MLS Listing ID MDBA2151630
Style Traditional
Bedrooms 2
Full Baths 1
HOA Y/N N
Abv Grd Liv Area 1,056
Originating Board BRIGHT
Year Built 1906
Annual Tax Amount $4,725
Tax Year 2024
Lot Size 3,525 Sqft
Acres 0.08
Property Description
**Rare Opportunity: Charming Semi-Detached Townhome in Evergreen Neighborhood**
Discover this rarely available 2-bedroom, 1-bath townhome nestled in the picturesque Evergreen neighborhood. This lovely home boasts original hardwood floors that add warmth and character throughout. Enjoy the inviting front porch, perfect for relaxing mornings or welcoming guests.
Key features include:
- **Spacious Fenced Backyard**: Ideal for outdoor activities and entertaining.
- **Parking for 3 Cars**: Convenient off-street parking for you and your guests.
- **Modern Upgrades**: windows, HVAC system, and roof all installed just 5 years ago, ensuring peace of mind and energy efficiency.
This move-in-ready gem offers a perfect blend of charm and modern convenience. Don't miss out on this fantastic opportunity to make this townhome your own! Schedule a viewing today!
Location
State MD
County Baltimore City
Zoning R-5
Rooms
Other Rooms Living Room, Dining Room, Bedroom 2, Kitchen, Basement, Bedroom 1, Bathroom 1
Basement Connecting Stairway, Unfinished
Interior
Interior Features Bathroom - Tub Shower, Butlers Pantry, Combination Kitchen/Dining, Dining Area, Floor Plan - Open, Kitchen - Island, Upgraded Countertops, Wood Floors
Hot Water Natural Gas
Heating Forced Air
Cooling Central A/C, Ceiling Fan(s)
Equipment Dishwasher, Disposal, Dryer, Refrigerator, Stove, Washer, Water Heater
Fireplace N
Appliance Dishwasher, Disposal, Dryer, Refrigerator, Stove, Washer, Water Heater
Heat Source Natural Gas
Laundry Basement
Exterior
Garage Spaces 3.0
Water Access N
Accessibility None
Total Parking Spaces 3
Garage N
Building
Story 3
Foundation Stone
Sewer Public Sewer
Water Public
Architectural Style Traditional
Level or Stories 3
Additional Building Above Grade, Below Grade
New Construction N
Schools
School District Baltimore City Public Schools
Others
Pets Allowed N
Senior Community No
Tax ID 0327134948 003A
Ownership Fee Simple
SqFt Source Estimated
Special Listing Condition Standard

"My job is to find and attract mastery-based agents to the office, protect the culture, and make sure everyone is happy! "
1050 Industrial Dr #110, Middletown, Delaware, 19709, USA






