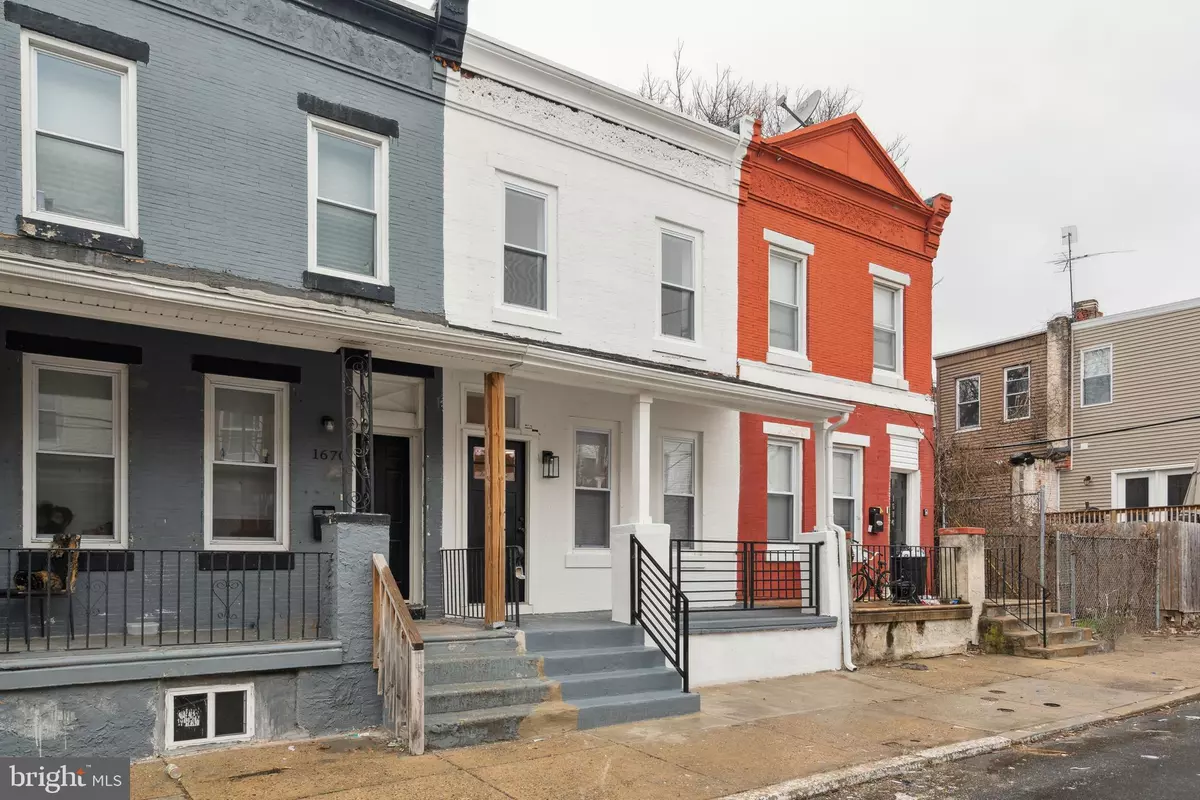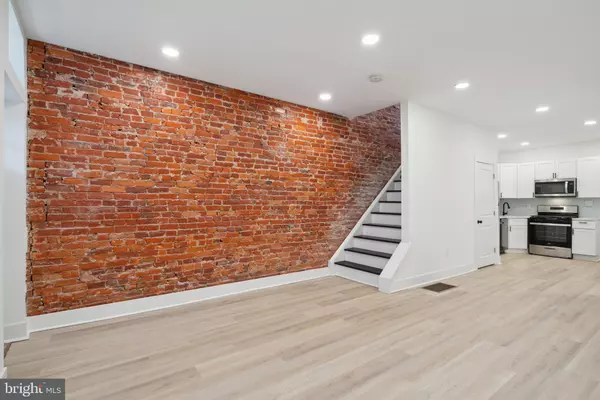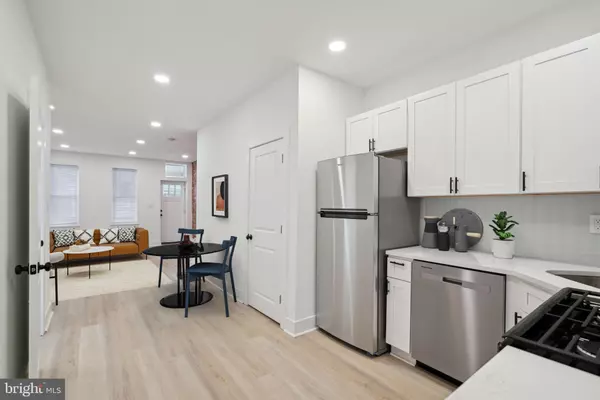3 Beds
2 Baths
1,150 SqFt
3 Beds
2 Baths
1,150 SqFt
Key Details
Property Type Townhouse
Sub Type Interior Row/Townhouse
Listing Status Active
Purchase Type For Sale
Square Footage 1,150 sqft
Price per Sqft $217
Subdivision Parkside
MLS Listing ID PAPH2433460
Style Traditional
Bedrooms 3
Full Baths 1
Half Baths 1
HOA Y/N N
Abv Grd Liv Area 1,150
Originating Board BRIGHT
Year Built 1925
Annual Tax Amount $816
Tax Year 2023
Lot Size 806 Sqft
Acres 0.02
Lot Dimensions 15.00 x 55.00
Property Description
5236 W Jefferson St., 1728 N Wilton St., and 1672 N Wilton St. are being offered together as a package deal. All three properties are 3 bed/1.5 bath and have been fully gutted and remodeled (pictures/videos and receipts of work are available upon request). No expense was spared on these renovations - fully waterproofed basements with new slabs, all new mechanicals, framing, insulation, drywall, etc. These properties will be able to easily provide steady income for the next 30 years.
Total Gross Income for the three properties is $6,090 per month. These rents are covered by PHA Section 8, with newer leases. 5236 Jefferson St. has another entire year left on its lease, and both properties on Wilton St. have nearly two years left on their lease. PHA is paying over 90% of the rent burden for two of the properties, and about 75% of the rent burden for the other. Tenants pay for all utilities.
All tenants pay on time and take amazing care of the properties. All properties remain looking as new and are problem free. Anything and everything that could have been performed to these properties has already been done. These are essentially turnkey rentals.
The 19131 zip code provides great upside for investors who are looking for a viable long-term strategy. The commercial corridor here in West Parkside has seen awesome increases in median household income as well as home sales.
Location
State PA
County Philadelphia
Area 19131 (19131)
Zoning RSA5
Rooms
Basement Unfinished
Interior
Hot Water Natural Gas
Heating Forced Air
Cooling Central A/C
Heat Source Natural Gas
Exterior
Water Access N
Accessibility None
Garage N
Building
Story 2
Foundation Other
Sewer Public Sewer
Water Public
Architectural Style Traditional
Level or Stories 2
Additional Building Above Grade
New Construction N
Schools
School District The School District Of Philadelphia
Others
Senior Community No
Tax ID 521311800
Ownership Fee Simple
SqFt Source Estimated
Special Listing Condition Standard

"My job is to find and attract mastery-based agents to the office, protect the culture, and make sure everyone is happy! "
1050 Industrial Dr #110, Middletown, Delaware, 19709, USA






