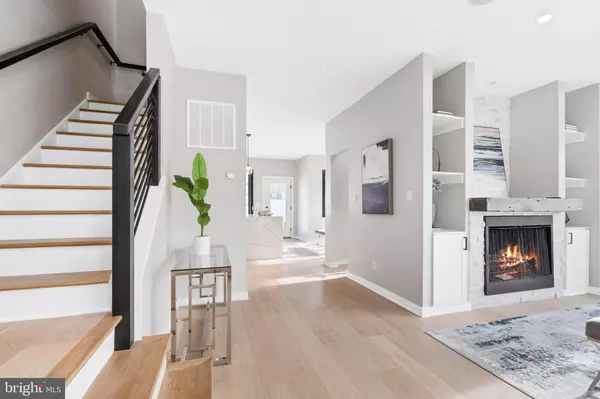4 Beds
5 Baths
2,548 SqFt
4 Beds
5 Baths
2,548 SqFt
Key Details
Property Type Townhouse
Sub Type End of Row/Townhouse
Listing Status Coming Soon
Purchase Type For Sale
Square Footage 2,548 sqft
Price per Sqft $706
Subdivision Old Town Alexandria
MLS Listing ID VAAX2040176
Style Transitional,Art Deco
Bedrooms 4
Full Baths 4
Half Baths 1
HOA Y/N N
Abv Grd Liv Area 2,048
Originating Board BRIGHT
Year Built 2022
Annual Tax Amount $18,426
Tax Year 2023
Lot Size 1,966 Sqft
Acres 0.05
Property Description
Built in 2022, this four level, 4 bedroom, 4.5 bath, sparkling, sun-drenched, pristine new build exceeds any of your lifestyle aspirations. Architectural highlights abound with sleek, striking modern design.
Live with luxurious high-end fixtures and features including wide plank Oak flooring on 3 levels. Oversized, floor to ceiling black-framed windows provide incredible natural light.
As you enter this custom residence, take in the beautiful gas fireplace enveloped in a 3-D marble surround, custom built-ins, high ceilings, and floor plan perfection. The chef's kitchen boasts custom white cabinetry, quartz countertops including a waterfall island, Stainless Steel GE Café Appliances, Microwave drawer, Pantry, Stainless Steel farmhouse sink, and deep drawer basins. Enjoy Regal Blue accent lower cabinets in the breakfast bar seating area, a separate dining area and a cozy office nook.
The main living level additional highlights include a convenient powder room, Sonos enabled, smart box speakers and wiring for cable and Internet. Enjoy easy access to the fully fenced back yard showcasing a trellis patio, lush green lawn, private parking for two cars enclosed in a white picket fence with secure gate.
The first bedroom level features two en-suite bedrooms including the Primary Bedroom Suite with a gorgeous primary en-suite with a freestanding soaking tub and oversized custom-tiled shower.
Walk up one level and take in another en-suite bedroom and a stunning and rare roof-top terrace.
The lower level features a family room, or 4th bedroom, another beautiful full bathroom, laundry, storage, and mechanical rooms.
This is a rare and unique opportunity to entertain your family and friends in modern style while embracing the fabulous Old Town lifestyle. Enjoy history, small town feel, and walkability in a stunning water-orientated and vibrant community. Blocks to King Street's nightlife, shops and restaurants. Walkable to the revived Alexandria Waterfront and the King Street and Braddock Road Metros. Wonderful location providing easy commuting options to the District, The Pentagon, The George Washington Parkway, and all major highways. Welcome home!
Location
State VA
County Alexandria City
Zoning RB
Direction West
Rooms
Other Rooms Living Room, Dining Room, Primary Bedroom, Bedroom 2, Bedroom 3, Kitchen, Family Room, Office, Bathroom 1, Bathroom 2, Bathroom 3, Primary Bathroom, Half Bath
Basement Daylight, Full, Connecting Stairway, Fully Finished, Heated, Improved, Interior Access, Sump Pump, Windows
Interior
Interior Features Ceiling Fan(s), Chair Railings, Crown Moldings, Kitchen - Gourmet, Primary Bath(s), Recessed Lighting, Bathroom - Stall Shower, Upgraded Countertops, Walk-in Closet(s), Wood Floors, Breakfast Area, Built-Ins, Combination Kitchen/Dining, Dining Area, Kitchen - Eat-In, Kitchen - Island, Kitchen - Table Space, Bathroom - Tub Shower, Window Treatments, Bathroom - Soaking Tub, Bathroom - Walk-In Shower, Family Room Off Kitchen, Floor Plan - Open, Formal/Separate Dining Room
Hot Water Natural Gas
Heating Central, Zoned
Cooling Central A/C, Zoned
Flooring Wood
Fireplaces Number 1
Fireplaces Type Mantel(s), Marble, Gas/Propane
Equipment Built-In Microwave, Built-In Range, Dishwasher, Disposal, Dryer, Energy Efficient Appliances, Icemaker, Oven - Self Cleaning, Range Hood, Refrigerator, Stainless Steel Appliances, Washer, Microwave, Oven/Range - Gas, Water Heater
Furnishings No
Fireplace Y
Window Features Double Pane,Energy Efficient
Appliance Built-In Microwave, Built-In Range, Dishwasher, Disposal, Dryer, Energy Efficient Appliances, Icemaker, Oven - Self Cleaning, Range Hood, Refrigerator, Stainless Steel Appliances, Washer, Microwave, Oven/Range - Gas, Water Heater
Heat Source Natural Gas
Laundry Lower Floor
Exterior
Exterior Feature Patio(s), Roof
Garage Spaces 2.0
Fence Privacy, Rear, Wood
Water Access N
View Street, City
Roof Type Architectural Shingle
Accessibility None
Porch Patio(s), Roof
Total Parking Spaces 2
Garage N
Building
Lot Description Corner, Front Yard, Landscaping, Level, Private, Rear Yard
Story 4
Foundation Slab
Sewer Public Sewer
Water Public
Architectural Style Transitional, Art Deco
Level or Stories 4
Additional Building Above Grade, Below Grade
New Construction N
Schools
Elementary Schools Naomi L. Brooks
Middle Schools George Washington
High Schools Alexandria City
School District Alexandria City Public Schools
Others
Pets Allowed Y
Senior Community No
Tax ID 60039610
Ownership Fee Simple
SqFt Source Estimated
Acceptable Financing Cash, Conventional, Bank Portfolio, VA
Listing Terms Cash, Conventional, Bank Portfolio, VA
Financing Cash,Conventional,Bank Portfolio,VA
Special Listing Condition Standard
Pets Allowed No Pet Restrictions

"My job is to find and attract mastery-based agents to the office, protect the culture, and make sure everyone is happy! "
1050 Industrial Dr #110, Middletown, Delaware, 19709, USA






