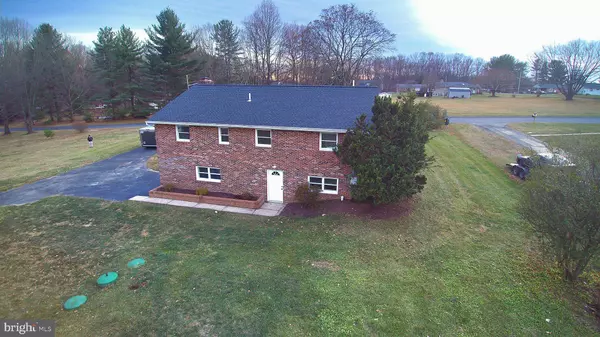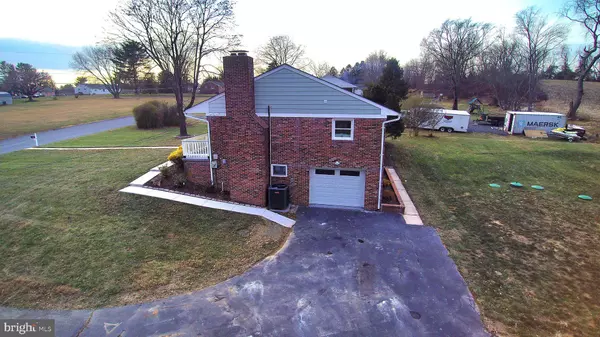4 Beds
3 Baths
2,352 SqFt
4 Beds
3 Baths
2,352 SqFt
Key Details
Property Type Single Family Home
Sub Type Detached
Listing Status Active
Purchase Type For Sale
Square Footage 2,352 sqft
Price per Sqft $250
Subdivision Gibson Manor
MLS Listing ID MDHR2038840
Style Raised Ranch/Rambler,Ranch/Rambler
Bedrooms 4
Full Baths 3
HOA Y/N N
Abv Grd Liv Area 1,276
Originating Board BRIGHT
Year Built 1967
Annual Tax Amount $2,761
Tax Year 2025
Lot Size 0.568 Acres
Acres 0.57
Lot Dimensions 127.00 x
Property Description
This exceptional property has been meticulously renovated from top to bottom with a new well & Septic. , boasting a thoughtfully designed open floor plan that creates a seamless flow between the living room, dining area, and kitchen. The living room is a standout feature with its cozy fireplace, perfect for gatherings or relaxing evenings at home.
The updated kitchen features brand-new cabinets, elegant quartz countertops, and all-new stainless steel appliances, making it a chef's dream. The main level offers 3 bedrooms and 2 beautifully remodeled full bathrooms.
The lower level provides additional living space, including the 4th bedroom, a full bathroom and a recreational space, a walkout exit to the back of the house and an access to the attached garage.
This home is adorned with stylish finishing touches, modern fixtures, recessed lighting throughout. Additional highlights include a new HVAC system, new windows, updated electrical and plumbing, new roof, new flooring. etc. The outside features an attached garage with interior access and a long driveway, offering ample parking for multiple vehicles.
Don't miss out on this move-in-ready gem! Schedule your showing today!
Location
State MD
County Harford
Zoning R
Rooms
Basement Daylight, Full, Interior Access, Rear Entrance, Space For Rooms, Sump Pump, Walkout Level, Windows
Main Level Bedrooms 3
Interior
Interior Features Floor Plan - Open, Kitchen - Island, Recessed Lighting
Hot Water Electric
Heating Central
Cooling Central A/C
Fireplaces Number 1
Fireplaces Type Brick
Fireplace Y
Heat Source Central
Exterior
Parking Features Basement Garage, Garage - Side Entry, Garage Door Opener, Inside Access
Garage Spaces 7.0
Water Access N
Roof Type Shingle
Accessibility 2+ Access Exits
Attached Garage 2
Total Parking Spaces 7
Garage Y
Building
Story 2
Foundation Concrete Perimeter
Sewer Private Sewer
Water Private
Architectural Style Raised Ranch/Rambler, Ranch/Rambler
Level or Stories 2
Additional Building Above Grade, Below Grade
New Construction N
Schools
School District Harford County Public Schools
Others
Senior Community No
Tax ID 1303138968
Ownership Fee Simple
SqFt Source Assessor
Acceptable Financing Conventional, FHA, Cash, VA
Listing Terms Conventional, FHA, Cash, VA
Financing Conventional,FHA,Cash,VA
Special Listing Condition Standard

"My job is to find and attract mastery-based agents to the office, protect the culture, and make sure everyone is happy! "
1050 Industrial Dr #110, Middletown, Delaware, 19709, USA






