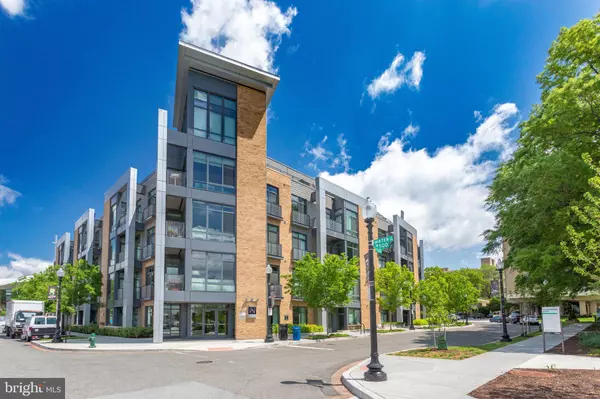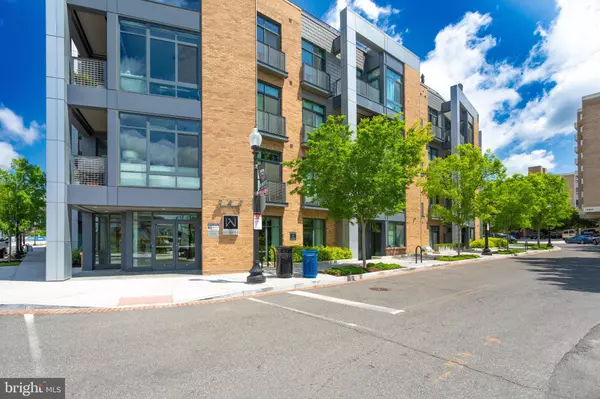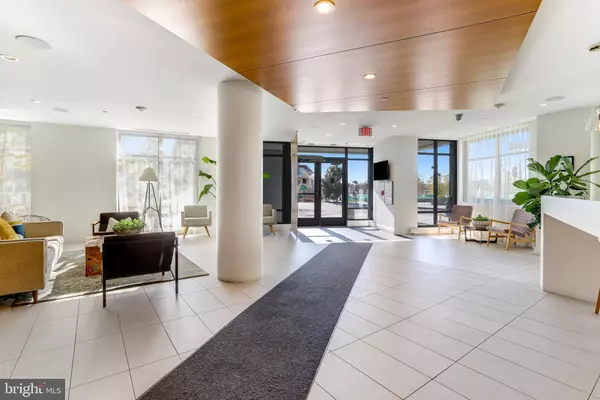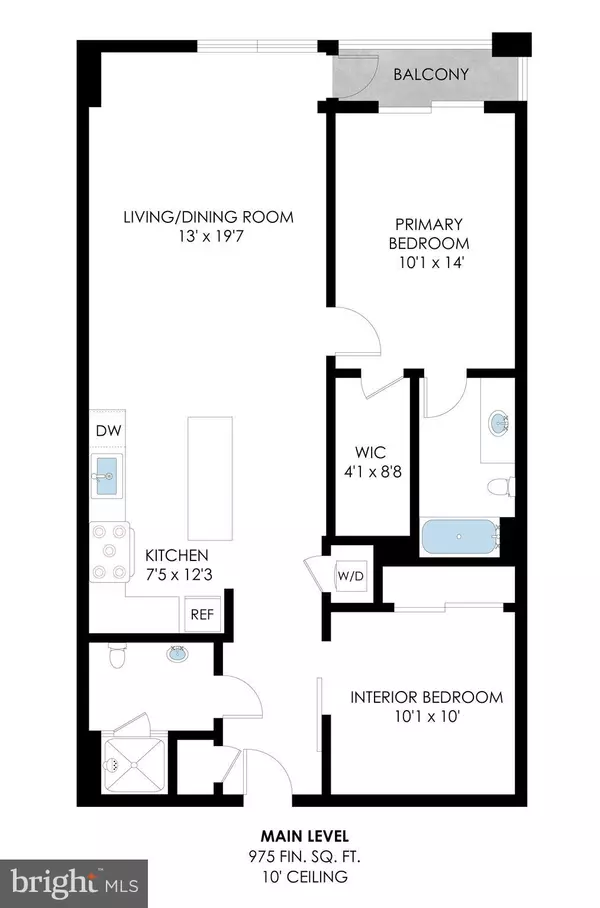2 Beds
2 Baths
975 SqFt
2 Beds
2 Baths
975 SqFt
Key Details
Property Type Condo
Sub Type Condo/Co-op
Listing Status Active
Purchase Type For Sale
Square Footage 975 sqft
Price per Sqft $820
Subdivision Southwest Waterfront
MLS Listing ID DCDC2170508
Style Contemporary
Bedrooms 2
Full Baths 2
Condo Fees $1,019/mo
HOA Y/N N
Abv Grd Liv Area 975
Originating Board BRIGHT
Year Built 2016
Annual Tax Amount $3,086
Tax Year 2023
Property Description
garage parking available for $50k! This home spans 975 square feet, offering modern designer finishes, high ceilings, recessed lighting, and all the amenities you need without having to leave the comfort of your building.
As you enter, an open floor plan seamlessly integrates the living, dining, and kitchen areas, perfect for both entertaining and relaxation. The kitchen features sleek cabinets, a floating island, a full suite of stainless steel appliances, and ample counter space with under-cabinet lighting. Once you step out onto your private balcony, you will be taken back by the vibrant cityscape park and waterfront views.
The primary suite has an en-suite bathroom with a soaking tub, access to the balcony, and a spacious walk-in closet with custom shelves. The secondary bedroom offers guests or a home office flexibility, catering to your lifestyle needs. Across the hall is a full bathroom with a convenient in-unit washer and dryer, ensuring effortless daily living. The condo fee includes heat, gas, water, staff, and amenities (parking, gym, lounge, outdoor grilling area). Electric fees are very low due to the energy-efficient system.
This 4-story condo building, on the banks of the Potomac River/Washington Channel, defines a new kind of urban living in Washington, DC. The building has been described as a serene retreat and it truly is an accurate description. The condo building features a business center, front-desk concierge, conference room, fitness center, and a large shared courtyard with a beautiful garden!
With such an amazing location, Southwest DC will be your playground with endless entertainment right at your doorstep. The Wharf, Navy Yard, and Buzzard Point are steps from home where you can enjoy festivals, concerts, dining, and nightlife. You're also located moments from Nats Park and Audi Field to enjoy games. Safeway and the SW Farmers Market are conveniently located on the next block. With Waterfront Metro just one block away (L'Enfant .7 miles away), and Route 695/395 you will have easy commutes in and out of town.
Location
State DC
County Washington
Zoning MU-12, R-3
Rooms
Main Level Bedrooms 2
Interior
Interior Features Bathroom - Tub Shower, Breakfast Area, Combination Dining/Living, Combination Kitchen/Dining, Combination Kitchen/Living, Dining Area, Floor Plan - Open, Kitchen - Eat-In, Kitchen - Gourmet, Kitchen - Island, Primary Bath(s), Recessed Lighting, Window Treatments, Wood Floors, Bathroom - Stall Shower
Hot Water Electric
Heating Forced Air
Cooling Central A/C
Flooring Wood
Equipment Built-In Microwave, Dishwasher, Disposal, Dryer - Front Loading, Icemaker, Oven/Range - Gas, Refrigerator, Stainless Steel Appliances, Stove, Washer - Front Loading, Washer/Dryer Stacked
Fireplace N
Appliance Built-In Microwave, Dishwasher, Disposal, Dryer - Front Loading, Icemaker, Oven/Range - Gas, Refrigerator, Stainless Steel Appliances, Stove, Washer - Front Loading, Washer/Dryer Stacked
Heat Source Electric
Laundry Dryer In Unit, Washer In Unit
Exterior
Exterior Feature Balcony
Parking Features Underground
Garage Spaces 1.0
Parking On Site 1
Amenities Available Common Grounds, Concierge, Elevator, Exercise Room, Party Room
Water Access N
Accessibility Elevator
Porch Balcony
Total Parking Spaces 1
Garage Y
Building
Story 1
Unit Features Mid-Rise 5 - 8 Floors
Sewer Public Sewer
Water Public
Architectural Style Contemporary
Level or Stories 1
Additional Building Above Grade, Below Grade
New Construction N
Schools
School District District Of Columbia Public Schools
Others
Pets Allowed Y
HOA Fee Include Common Area Maintenance,Ext Bldg Maint,Gas,Insurance,Parking Fee,Sewer,Snow Removal,Trash,Water
Senior Community No
Tax ID 0473//2064
Ownership Condominium
Security Features Main Entrance Lock,Smoke Detector
Special Listing Condition Standard
Pets Allowed Cats OK, Dogs OK

"My job is to find and attract mastery-based agents to the office, protect the culture, and make sure everyone is happy! "
1050 Industrial Dr #110, Middletown, Delaware, 19709, USA






