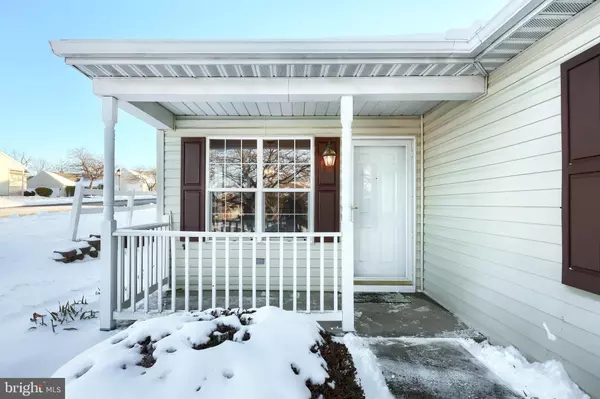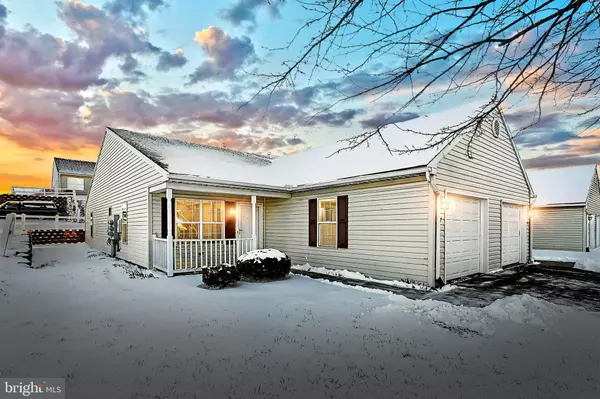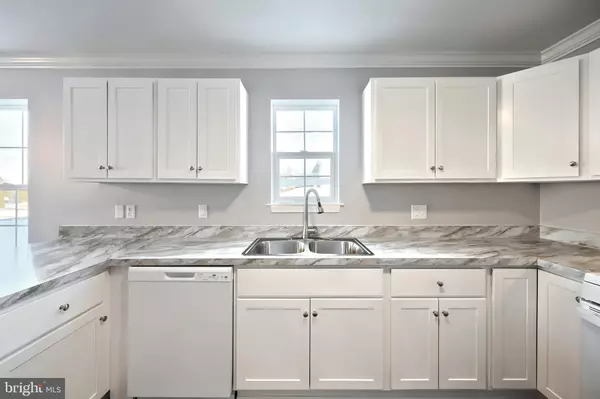2 Beds
2 Baths
1,104 SqFt
2 Beds
2 Baths
1,104 SqFt
Key Details
Property Type Condo
Sub Type Condo/Co-op
Listing Status Pending
Purchase Type For Sale
Square Footage 1,104 sqft
Price per Sqft $203
Subdivision Shiloh Ridge
MLS Listing ID PAYK2074522
Style Ranch/Rambler
Bedrooms 2
Full Baths 2
Condo Fees $240/mo
HOA Y/N N
Abv Grd Liv Area 1,104
Originating Board BRIGHT
Year Built 1998
Annual Tax Amount $3,473
Tax Year 2024
Property Description
Located in a desirable 55+ community, this condo offers unmatched convenience, close to everything you need. Freshly painted walls provide a blank canvas for your personal decorating touch. With an attached one-car garage, you'll enjoy the ease of parking and storage.
One of the highlights of this property is the charming porch—a favorite spot for the previous owners to relax and soak in the neighborhood's activity. Say goodbye to outdoor chores, as the HOA takes care of all exterior maintenance, including mowing, weeding, trimming, and snow removal.
Rest easy knowing the mechanical systems were updated just a few years ago, and a new sliding rear door will be installed by the HOA—contact your Realtor for more details.
Don't miss the chance to experience this worry-free, easy living!
Location
State PA
County York
Area West Manchester Twp (15251)
Zoning RES
Rooms
Other Rooms Living Room, Dining Room, Bedroom 2, Kitchen, Bedroom 1
Main Level Bedrooms 2
Interior
Interior Features Attic, Bathroom - Tub Shower, Bathroom - Walk-In Shower, Ceiling Fan(s), Combination Kitchen/Dining, Crown Moldings, Dining Area, Entry Level Bedroom, Floor Plan - Open, Wood Floors
Hot Water Natural Gas
Heating Forced Air
Cooling Central A/C
Flooring Engineered Wood, Luxury Vinyl Plank, Vinyl
Inclusions Refrig, range, dishwasher, microwave
Equipment Built-In Microwave, Dishwasher, Disposal, Energy Efficient Appliances, Icemaker, Oven - Self Cleaning, Oven/Range - Gas, Refrigerator
Fireplace N
Window Features Insulated
Appliance Built-In Microwave, Dishwasher, Disposal, Energy Efficient Appliances, Icemaker, Oven - Self Cleaning, Oven/Range - Gas, Refrigerator
Heat Source Natural Gas
Laundry Main Floor
Exterior
Exterior Feature Deck(s)
Parking Features Garage Door Opener, Garage - Front Entry
Garage Spaces 2.0
Amenities Available Common Grounds, Community Center, Retirement Community
Water Access N
Roof Type Architectural Shingle
Accessibility 2+ Access Exits
Porch Deck(s)
Attached Garage 1
Total Parking Spaces 2
Garage Y
Building
Story 1
Foundation Slab
Sewer Public Sewer
Water Public
Architectural Style Ranch/Rambler
Level or Stories 1
Additional Building Above Grade, Below Grade
New Construction N
Schools
Middle Schools West York Area
High Schools West York Area
School District West York Area
Others
Pets Allowed Y
HOA Fee Include Ext Bldg Maint,Lawn Maintenance,Management,Recreation Facility,Snow Removal,Common Area Maintenance
Senior Community Yes
Age Restriction 55
Tax ID 51-000-JH-0049-00-C0007
Ownership Condominium
Acceptable Financing Cash, Conventional
Listing Terms Cash, Conventional
Financing Cash,Conventional
Special Listing Condition Standard
Pets Allowed No Pet Restrictions

"My job is to find and attract mastery-based agents to the office, protect the culture, and make sure everyone is happy! "
1050 Industrial Dr #110, Middletown, Delaware, 19709, USA






