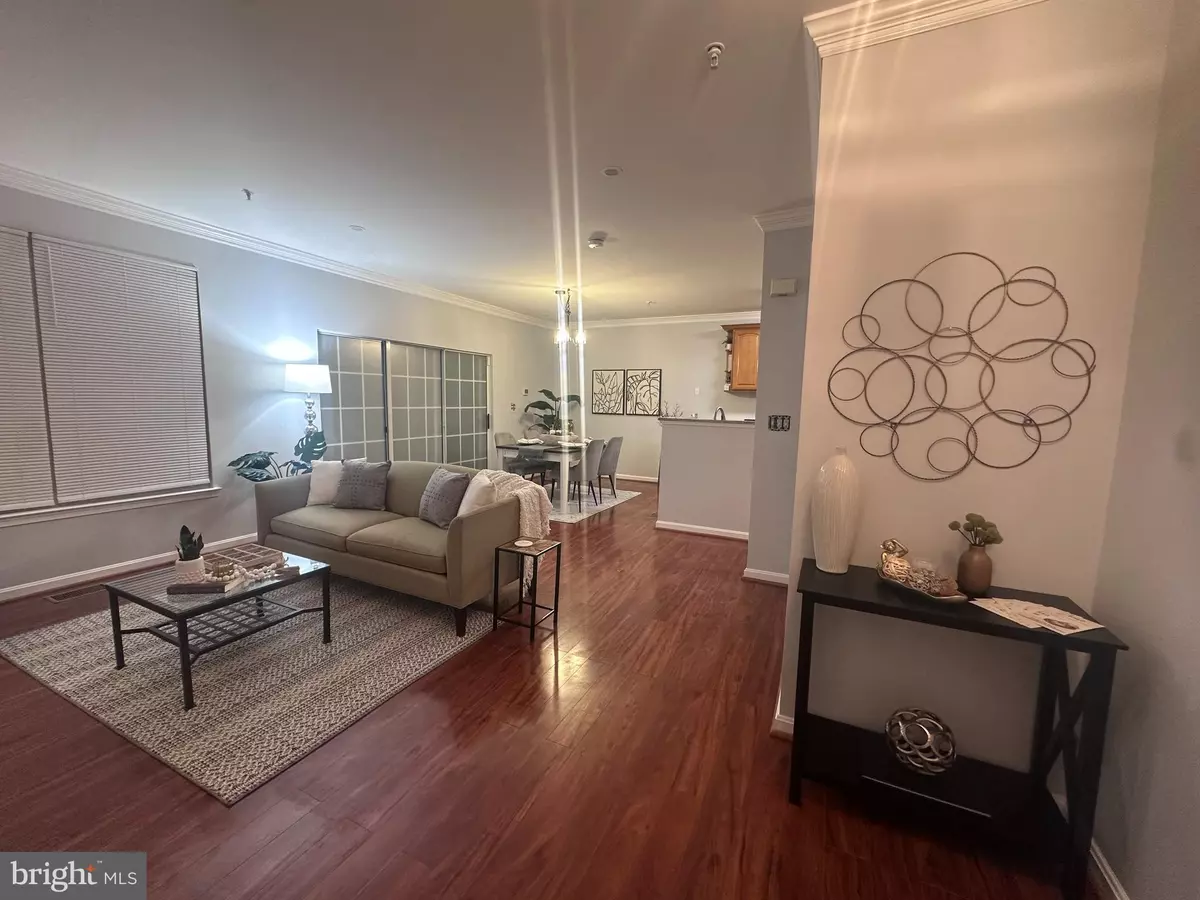2 Beds
3 Baths
1,470 SqFt
2 Beds
3 Baths
1,470 SqFt
Key Details
Property Type Condo
Sub Type Condo/Co-op
Listing Status Coming Soon
Purchase Type For Sale
Square Footage 1,470 sqft
Price per Sqft $197
Subdivision Hampshire Hall Condo
MLS Listing ID MDPG2137444
Style Bi-level,Contemporary
Bedrooms 2
Full Baths 2
Half Baths 1
Condo Fees $467/mo
HOA Fees $185/ann
HOA Y/N Y
Abv Grd Liv Area 1,470
Originating Board BRIGHT
Year Built 1999
Annual Tax Amount $3,632
Tax Year 2024
Lot Size 1,554 Sqft
Acres 0.04
Property Description
This beautifully designed property boasts an open-concept floor plan, highlighted by stunning flooring and a cozy gas fireplace. The oversized sliding glass door leads to your private balcony, perfect for relaxing or entertaining. Conveniently located on the garden floor, the main level features an updated kitchen, fresh designer paint in warm tones, and direct access from the garage to the kitchen—making it easy to unload groceries.
The lower level offers two spacious bedrooms, two updated full bathrooms, and an additional half bath for guests on the main level. If you frequently host friends or family, you'll appreciate the ample visitor parking throughout the community—this unit is just steps away from several visitor spaces.
Parking is hassle-free with your own attached garage, adding to the convenience and comfort of this charming home.
Location
State MD
County Prince Georges
Zoning U
Interior
Hot Water Natural Gas
Heating Central
Cooling Central A/C
Fireplace N
Heat Source Natural Gas
Exterior
Parking Features Additional Storage Area, Garage Door Opener
Garage Spaces 1.0
Water Access N
Accessibility None
Attached Garage 1
Total Parking Spaces 1
Garage Y
Building
Story 2
Foundation Permanent
Sewer Public Sewer
Water Public
Architectural Style Bi-level, Contemporary
Level or Stories 2
Additional Building Above Grade, Below Grade
New Construction N
Schools
School District Prince George'S County Public Schools
Others
Pets Allowed N
Senior Community No
Tax ID 17033248929
Ownership Fee Simple
SqFt Source Assessor
Acceptable Financing Cash, Conventional, FHA, VA
Listing Terms Cash, Conventional, FHA, VA
Financing Cash,Conventional,FHA,VA
Special Listing Condition Standard

"My job is to find and attract mastery-based agents to the office, protect the culture, and make sure everyone is happy! "
1050 Industrial Dr #110, Middletown, Delaware, 19709, USA


