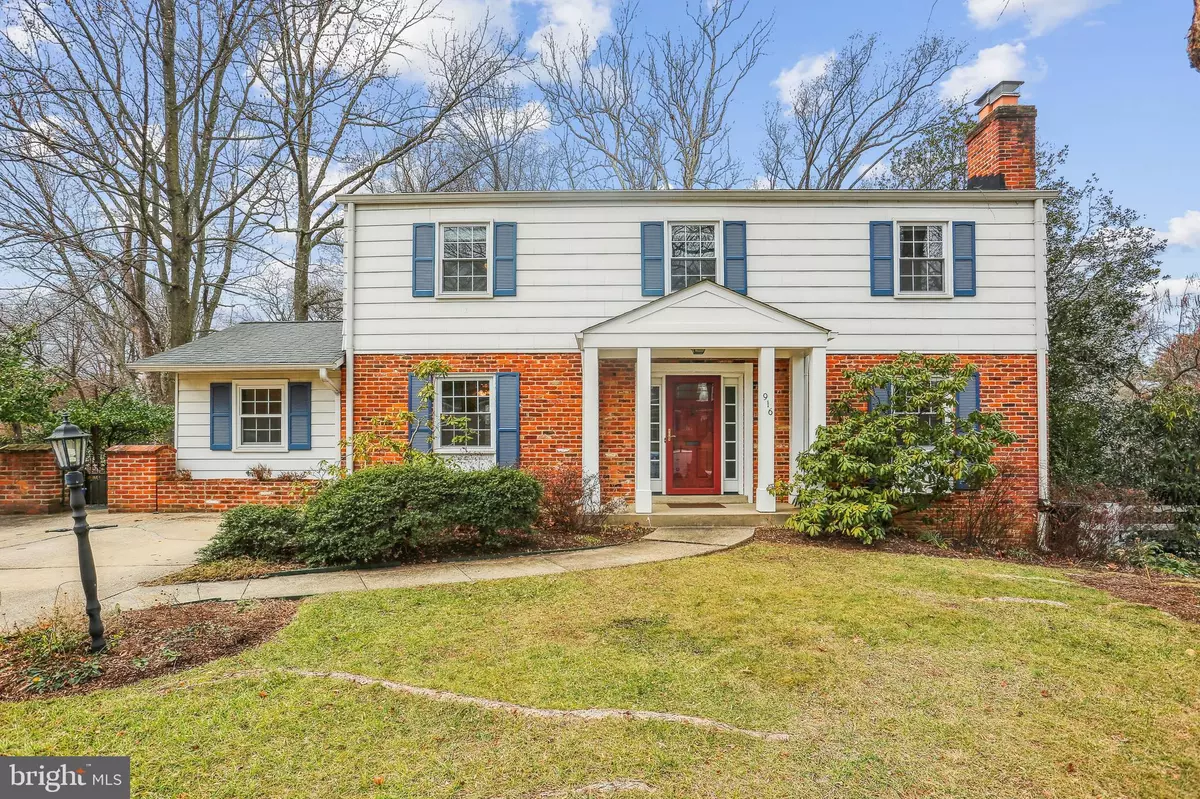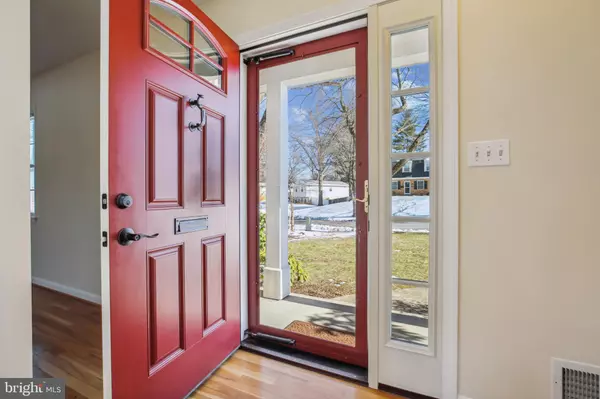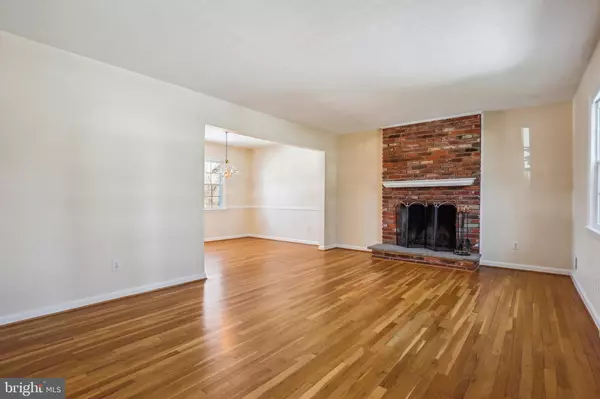4 Beds
4 Baths
2,997 SqFt
4 Beds
4 Baths
2,997 SqFt
Key Details
Property Type Single Family Home
Sub Type Detached
Listing Status Pending
Purchase Type For Sale
Square Footage 2,997 sqft
Price per Sqft $229
Subdivision Burnt Mills Knolls
MLS Listing ID MDMC2161756
Style Traditional
Bedrooms 4
Full Baths 3
Half Baths 1
HOA Y/N N
Abv Grd Liv Area 2,197
Originating Board BRIGHT
Year Built 1967
Annual Tax Amount $6,344
Tax Year 2024
Lot Size 0.296 Acres
Acres 0.3
Property Description
Step outside to discover the backyard oasis, a serene escape featuring a flagstone patio and deck, ideal for outdoor dining and relaxation. The meticulously landscaped yard provides a peaceful setting for both quiet moments and social gatherings. This convenient, yet quiet, neighborhood is minutes from The Shoppes of Burnt Mills (Trader Joe's, Starbucks, etc.) Woodmoor Shopping Center, restaurants, parks, schools and access to the Beltway. Don't miss this opportunity to make this special home your own!
Location
State MD
County Montgomery
Zoning R90
Rooms
Basement Daylight, Partial, Partially Finished, Rear Entrance, Walkout Level
Interior
Hot Water Natural Gas
Heating Forced Air
Cooling Central A/C
Flooring Hardwood, Ceramic Tile, Carpet
Fireplaces Number 2
Fireplace Y
Heat Source Natural Gas
Laundry Basement
Exterior
Garage Spaces 2.0
Fence Fully
Water Access N
Accessibility None
Total Parking Spaces 2
Garage N
Building
Story 3
Foundation Block
Sewer Public Sewer
Water Public
Architectural Style Traditional
Level or Stories 3
Additional Building Above Grade, Below Grade
New Construction N
Schools
Elementary Schools Roscoe Nix
Middle Schools Francis Scott Key
High Schools Springbrook
School District Montgomery County Public Schools
Others
Senior Community No
Tax ID 160500280245
Ownership Fee Simple
SqFt Source Assessor
Acceptable Financing Cash, Conventional, FHA, VA
Listing Terms Cash, Conventional, FHA, VA
Financing Cash,Conventional,FHA,VA
Special Listing Condition Standard

"My job is to find and attract mastery-based agents to the office, protect the culture, and make sure everyone is happy! "
1050 Industrial Dr #110, Middletown, Delaware, 19709, USA






