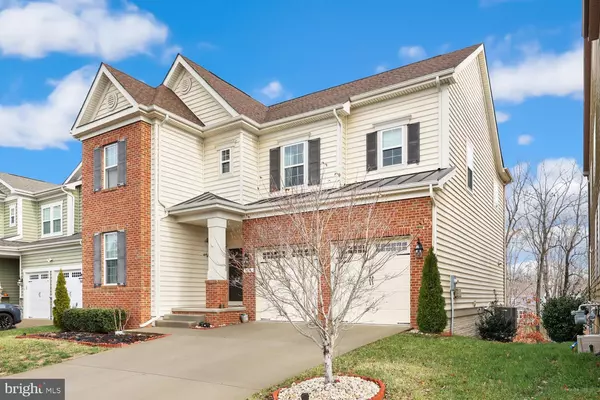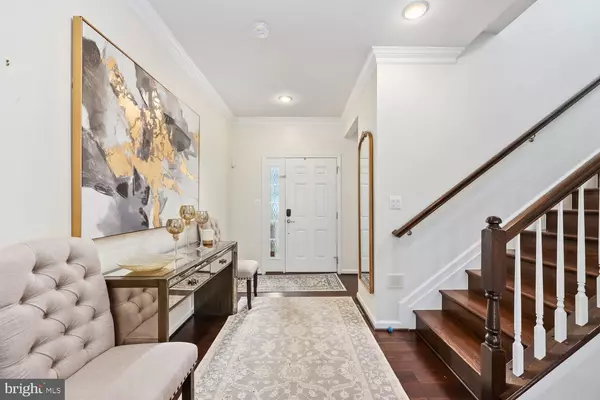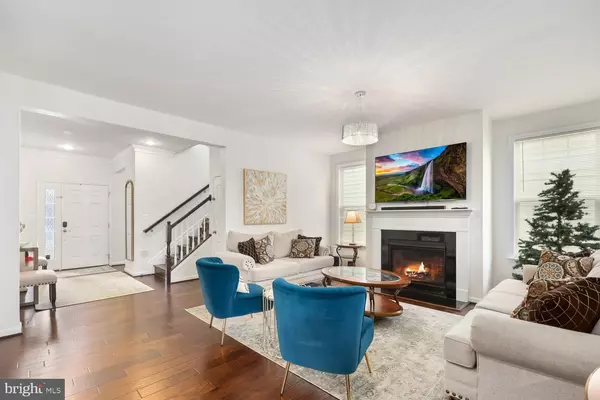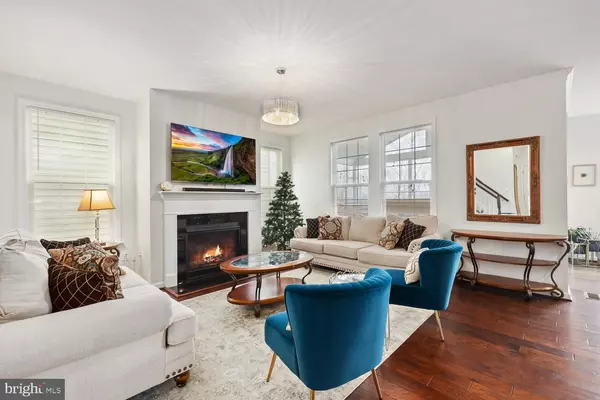4 Beds
5 Baths
3,921 SqFt
4 Beds
5 Baths
3,921 SqFt
Key Details
Property Type Single Family Home
Sub Type Detached
Listing Status Active
Purchase Type For Sale
Square Footage 3,921 sqft
Price per Sqft $184
Subdivision Embrey Mill
MLS Listing ID VAST2035136
Style Colonial
Bedrooms 4
Full Baths 4
Half Baths 1
HOA Fees $137/mo
HOA Y/N Y
Abv Grd Liv Area 2,752
Originating Board BRIGHT
Year Built 2017
Annual Tax Amount $5,611
Tax Year 2024
Lot Size 6,242 Sqft
Acres 0.14
Property Description
Location
State VA
County Stafford
Zoning PD2
Rooms
Basement Daylight, Full, Rear Entrance, Full, Fully Finished, Heated, Improved, Interior Access, Shelving, Space For Rooms, Windows, Other, Walkout Stairs
Interior
Interior Features Attic, Bathroom - Tub Shower, Bathroom - Stall Shower, Breakfast Area, Built-Ins, Carpet, Chair Railings, Combination Dining/Living, Crown Moldings, Dining Area, Family Room Off Kitchen, Floor Plan - Open, Kitchen - Eat-In, Kitchen - Gourmet, Kitchen - Island, Kitchen - Table Space, Primary Bath(s), Pantry, Recessed Lighting, Store/Office, Upgraded Countertops, Walk-in Closet(s), Window Treatments, Wood Floors, Other
Hot Water Electric
Heating Central
Cooling None
Fireplaces Number 1
Fireplaces Type Gas/Propane
Equipment Built-In Microwave, Cooktop, Dishwasher, Disposal, Refrigerator, Stainless Steel Appliances, Oven - Double
Fireplace Y
Appliance Built-In Microwave, Cooktop, Dishwasher, Disposal, Refrigerator, Stainless Steel Appliances, Oven - Double
Heat Source Electric
Laundry Dryer In Unit, Has Laundry, Upper Floor, Washer In Unit
Exterior
Exterior Feature Deck(s), Enclosed, Porch(es), Screened
Parking Features Garage Door Opener, Built In, Covered Parking, Garage - Front Entry, Inside Access, Other
Garage Spaces 4.0
Water Access N
Accessibility None
Porch Deck(s), Enclosed, Porch(es), Screened
Attached Garage 2
Total Parking Spaces 4
Garage Y
Building
Story 3
Foundation Other
Sewer Public Sewer
Water Public
Architectural Style Colonial
Level or Stories 3
Additional Building Above Grade, Below Grade
New Construction N
Schools
School District Stafford County Public Schools
Others
Pets Allowed Y
HOA Fee Include Common Area Maintenance,Pool(s),Snow Removal,Trash
Senior Community No
Tax ID 29G 3 397
Ownership Fee Simple
SqFt Source Assessor
Acceptable Financing Cash, Conventional, FHA, VA
Horse Property N
Listing Terms Cash, Conventional, FHA, VA
Financing Cash,Conventional,FHA,VA
Special Listing Condition Standard
Pets Allowed No Pet Restrictions

"My job is to find and attract mastery-based agents to the office, protect the culture, and make sure everyone is happy! "
1050 Industrial Dr #110, Middletown, Delaware, 19709, USA






