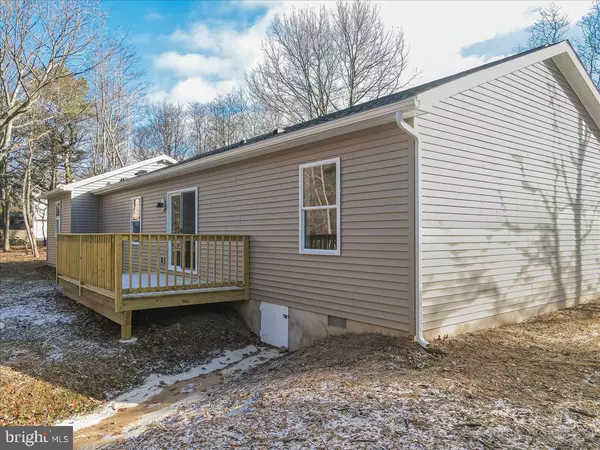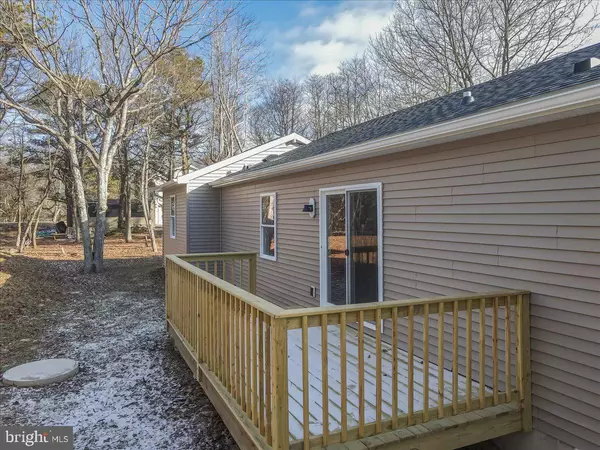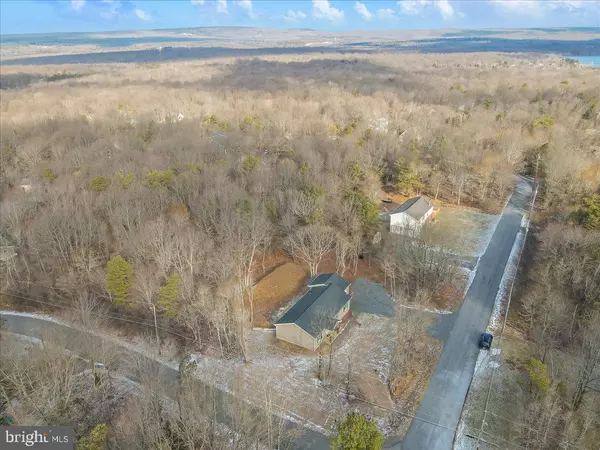3 Beds
2 Baths
1,178 SqFt
3 Beds
2 Baths
1,178 SqFt
Key Details
Property Type Single Family Home
Sub Type Detached
Listing Status Active
Purchase Type For Sale
Square Footage 1,178 sqft
Price per Sqft $309
Subdivision Towamensing Trails
MLS Listing ID PACC2005382
Style Ranch/Rambler
Bedrooms 3
Full Baths 2
HOA Fees $592/ann
HOA Y/N Y
Abv Grd Liv Area 1,178
Originating Board BRIGHT
Year Built 2024
Annual Tax Amount $131
Tax Year 2023
Lot Size 0.520 Acres
Acres 0.52
Property Description
Location
State PA
County Carbon
Area Penn Forest Twp (13419)
Zoning R1
Rooms
Other Rooms Living Room, Dining Room, Primary Bedroom, Bedroom 2, Bedroom 3, Kitchen, Primary Bathroom, Full Bath
Main Level Bedrooms 3
Interior
Hot Water Electric
Heating Baseboard - Electric
Cooling None
Flooring Laminate Plank, Partially Carpeted
Inclusions Refrigerator
Equipment Refrigerator, Oven/Range - Electric, Dishwasher
Appliance Refrigerator, Oven/Range - Electric, Dishwasher
Heat Source Electric
Exterior
Parking Features Garage - Front Entry, Covered Parking, Inside Access
Garage Spaces 1.0
Amenities Available Beach, Pool - Outdoor, Lake, Tot Lots/Playground, Tennis Courts, Security
Water Access N
Roof Type Shingle
Accessibility None
Attached Garage 1
Total Parking Spaces 1
Garage Y
Building
Story 1
Foundation Crawl Space
Sewer On Site Septic, Mound System
Water Well
Architectural Style Ranch/Rambler
Level or Stories 1
Additional Building Above Grade, Below Grade
Structure Type Dry Wall
New Construction Y
Schools
Elementary Schools Penn-Kidder Campus
Middle Schools Penn-Kidder Campus
High Schools Jim Thorpe Area Shs
School District Jim Thorpe Area
Others
HOA Fee Include Road Maintenance,Trash
Senior Community No
Tax ID 22A-51-EV1657
Ownership Fee Simple
SqFt Source Estimated
Acceptable Financing Cash, Conventional, FHA, VA
Listing Terms Cash, Conventional, FHA, VA
Financing Cash,Conventional,FHA,VA
Special Listing Condition Standard

"My job is to find and attract mastery-based agents to the office, protect the culture, and make sure everyone is happy! "
1050 Industrial Dr #110, Middletown, Delaware, 19709, USA






