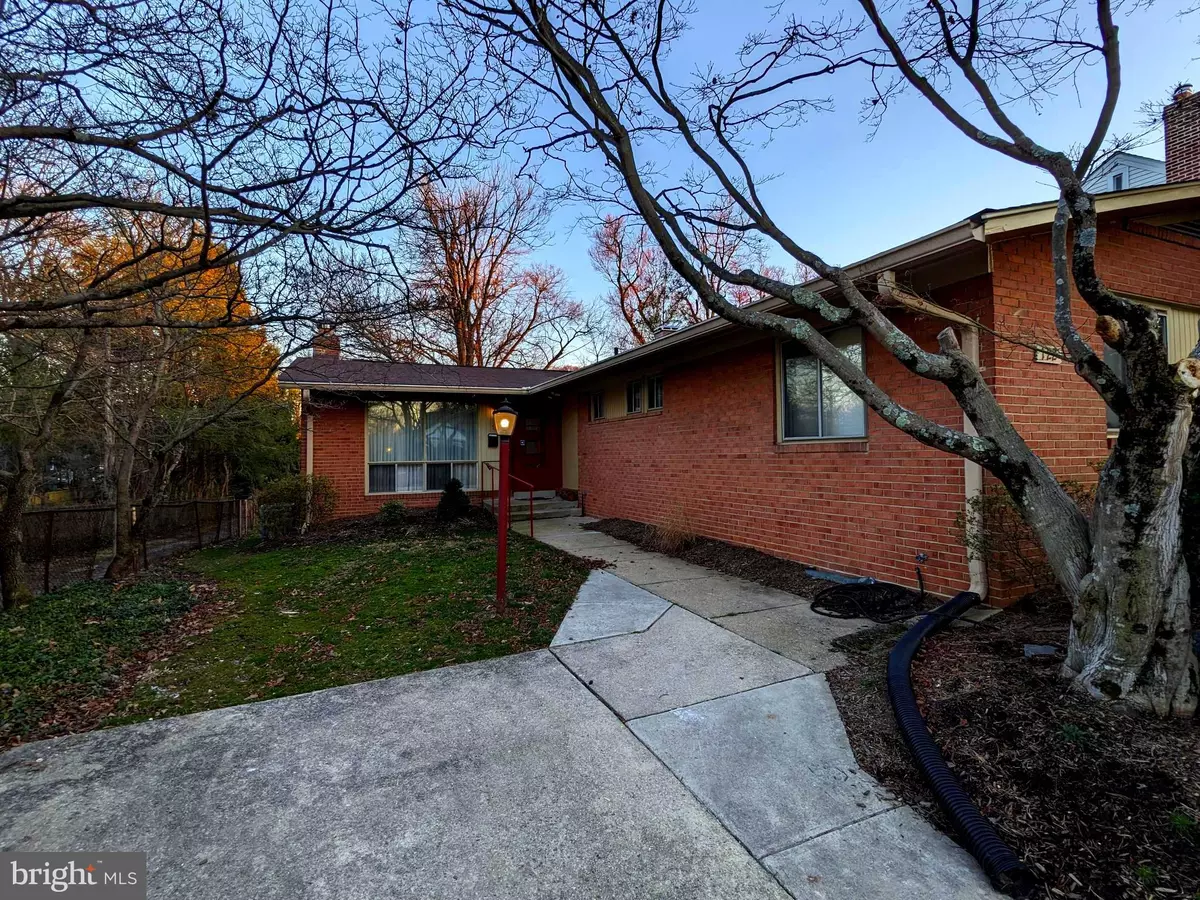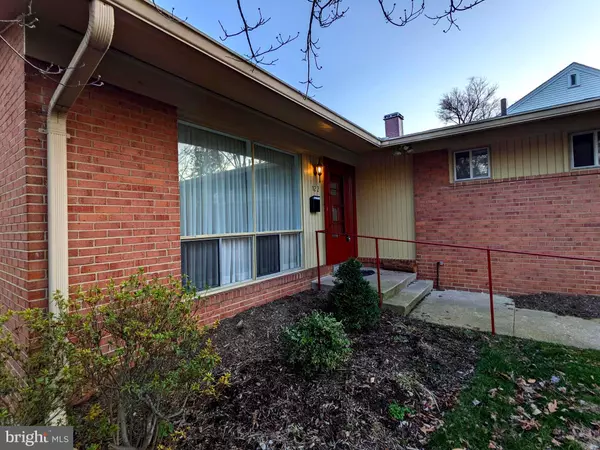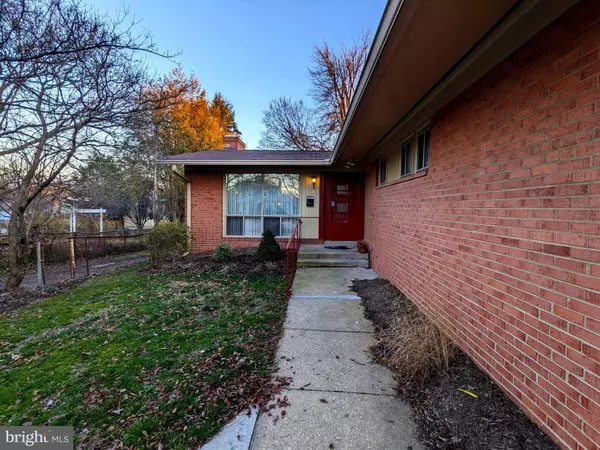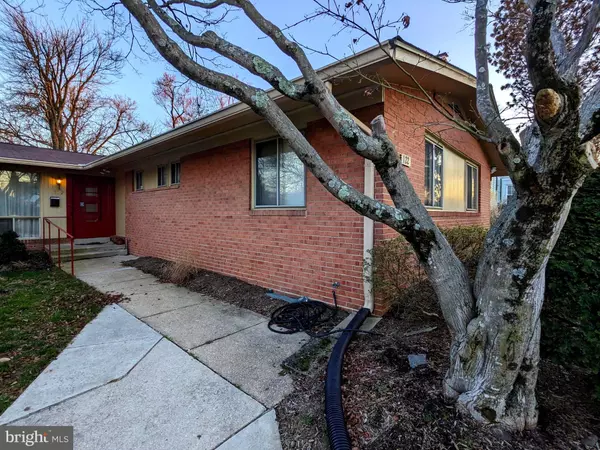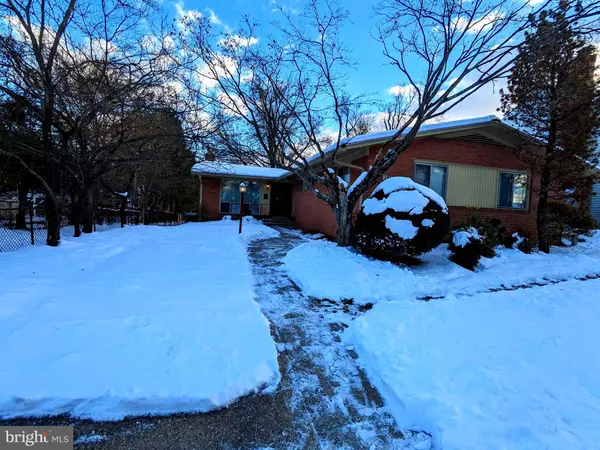4 Beds
3 Baths
2,950 SqFt
4 Beds
3 Baths
2,950 SqFt
Key Details
Property Type Single Family Home
Sub Type Detached
Listing Status Active
Purchase Type For Rent
Square Footage 2,950 sqft
Subdivision Woodmoor
MLS Listing ID MDMC2161928
Style Ranch/Rambler
Bedrooms 4
Full Baths 3
HOA Y/N N
Abv Grd Liv Area 1,950
Originating Board BRIGHT
Year Built 1960
Lot Size 9,000 Sqft
Acres 0.21
Property Description
Location
State MD
County Montgomery
Zoning R60
Rooms
Other Rooms Living Room, Dining Room, Primary Bedroom, Sitting Room, Bedroom 2, Bedroom 3, Bedroom 4, Kitchen, Family Room, Den, Laundry, Storage Room, Utility Room, Bathroom 1, Bathroom 2
Basement Daylight, Full, Improved, Rear Entrance
Main Level Bedrooms 4
Interior
Interior Features Built-Ins, Cedar Closet(s), Dining Area, Entry Level Bedroom, Kitchen - Table Space, Laundry Chute, Window Treatments, Family Room Off Kitchen, Floor Plan - Open, Kitchen - Gourmet, Primary Bath(s), Upgraded Countertops, Wood Floors
Hot Water Natural Gas
Heating Forced Air
Cooling Central A/C
Flooring Ceramic Tile, Hardwood, Luxury Vinyl Plank
Fireplaces Number 2
Fireplaces Type Brick, Fireplace - Glass Doors
Equipment Dishwasher, Disposal, Dryer, Extra Refrigerator/Freezer, Oven - Wall, Washer, Water Heater, Oven/Range - Gas, Range Hood, Refrigerator, Stainless Steel Appliances
Fireplace Y
Window Features Screens,Storm,Wood Frame
Appliance Dishwasher, Disposal, Dryer, Extra Refrigerator/Freezer, Oven - Wall, Washer, Water Heater, Oven/Range - Gas, Range Hood, Refrigerator, Stainless Steel Appliances
Heat Source Natural Gas
Laundry Basement
Exterior
Exterior Feature Patio(s)
Garage Spaces 4.0
Fence Chain Link, Partially, Rear
Water Access N
View Garden/Lawn, Trees/Woods
Roof Type Asphalt
Accessibility Accessible Switches/Outlets, Grab Bars Mod, Level Entry - Main
Porch Patio(s)
Total Parking Spaces 4
Garage N
Building
Story 2
Foundation Other
Sewer Public Sewer
Water Public
Architectural Style Ranch/Rambler
Level or Stories 2
Additional Building Above Grade, Below Grade
Structure Type Dry Wall
New Construction N
Schools
Elementary Schools Pine Crest
Middle Schools Eastern
High Schools Montgomery Blair
School District Montgomery County Public Schools
Others
Pets Allowed Y
Senior Community No
Tax ID 161301218882
Ownership Other
SqFt Source Estimated
Security Features Carbon Monoxide Detector(s),Smoke Detector
Horse Property N
Pets Allowed Breed Restrictions, Case by Case Basis, Dogs OK, Number Limit, Size/Weight Restriction, Pet Addendum/Deposit

"My job is to find and attract mastery-based agents to the office, protect the culture, and make sure everyone is happy! "
1050 Industrial Dr #110, Middletown, Delaware, 19709, USA

