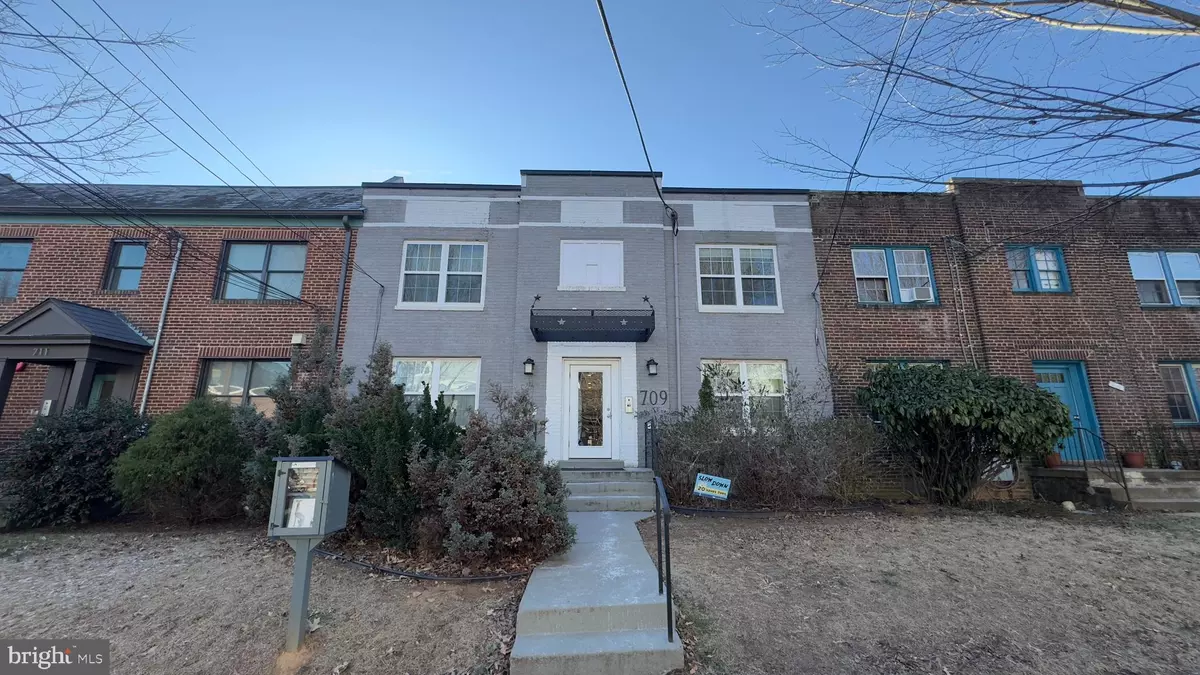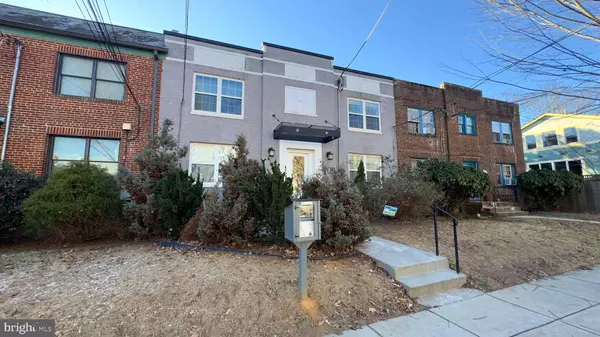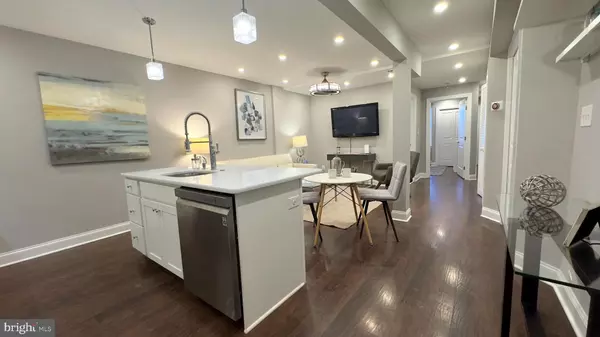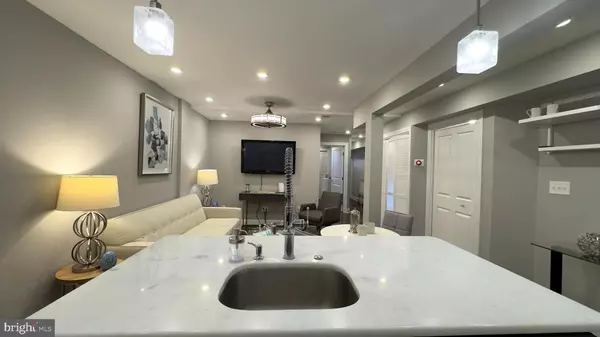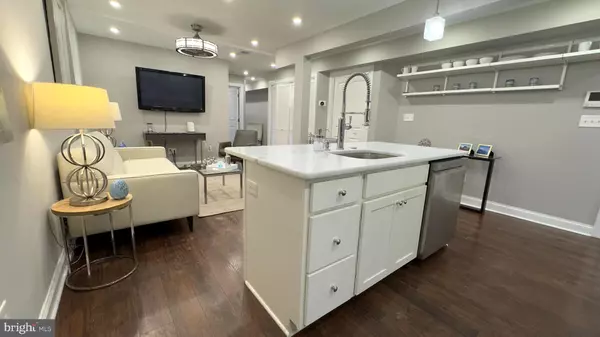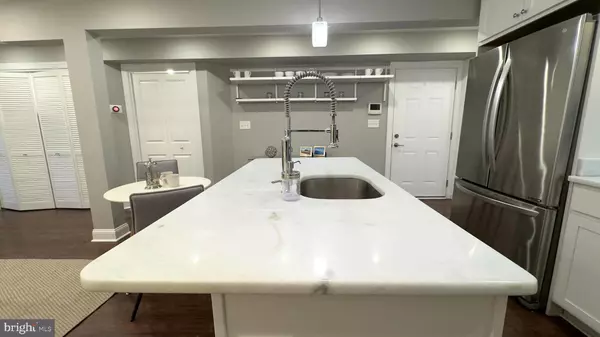2 Beds
2 Baths
1,095 SqFt
2 Beds
2 Baths
1,095 SqFt
Key Details
Property Type Condo
Sub Type Condo/Co-op
Listing Status Active
Purchase Type For Sale
Square Footage 1,095 sqft
Price per Sqft $488
Subdivision Brookland
MLS Listing ID DCDC2174178
Style Contemporary,Converted Dwelling,Traditional
Bedrooms 2
Full Baths 2
Condo Fees $335/mo
HOA Y/N N
Abv Grd Liv Area 1,095
Originating Board BRIGHT
Year Built 1936
Annual Tax Amount $4,781
Tax Year 2024
Property Description
Spanning 1,095 square feet, the open floorplan of this residence is designed for both comfort and functionality. The kitchen features elegant white granite countertops and stainless steel appliances, including a gas range, perfect for culinary enthusiasts. The spacious combo dining/living area is ideal for hosting gatherings, enjoying meals, or cozying up during on wintry days.
Both bedrooms are generously sized, providing ample space for rest and relaxation. The bathrooms are updated with high-style finishes, enhancing the overall appeal of the home. A large covered rear deck extends the living space, offering a perfect spot for outdoor entertaining or unwinding during temperate and warmer months.
This property includes two off-street parking spaces, ensuring convenience and ease of access. Additionally, the in-unit washer and dryer add to the home's practicality. Located just blocks from the Metro, retail, and dining options at Artswalk, Monroe Street Market, and Main Street Brookland, this home places you in the heart of a vibrant community.
Make 709 Jackson St NE #1 your next #UrbanCastle. Contact us today to schedule a viewing and experience the charm and convenience of this exceptional property.
Location
State DC
County Washington
Zoning R
Rooms
Main Level Bedrooms 2
Interior
Hot Water Electric
Heating Heat Pump - Electric BackUp
Cooling Central A/C
Fireplace N
Heat Source Electric
Exterior
Garage Spaces 2.0
Amenities Available Common Grounds
Water Access N
Accessibility None
Total Parking Spaces 2
Garage N
Building
Story 1
Unit Features Garden 1 - 4 Floors
Sewer Public Sewer
Water Public
Architectural Style Contemporary, Converted Dwelling, Traditional
Level or Stories 1
Additional Building Above Grade, Below Grade
New Construction N
Schools
School District District Of Columbia Public Schools
Others
Pets Allowed Y
HOA Fee Include Water,Sewer,Trash
Senior Community No
Tax ID 3649//2010
Ownership Condominium
Special Listing Condition Standard
Pets Allowed Cats OK, Dogs OK

"My job is to find and attract mastery-based agents to the office, protect the culture, and make sure everyone is happy! "
1050 Industrial Dr #110, Middletown, Delaware, 19709, USA

