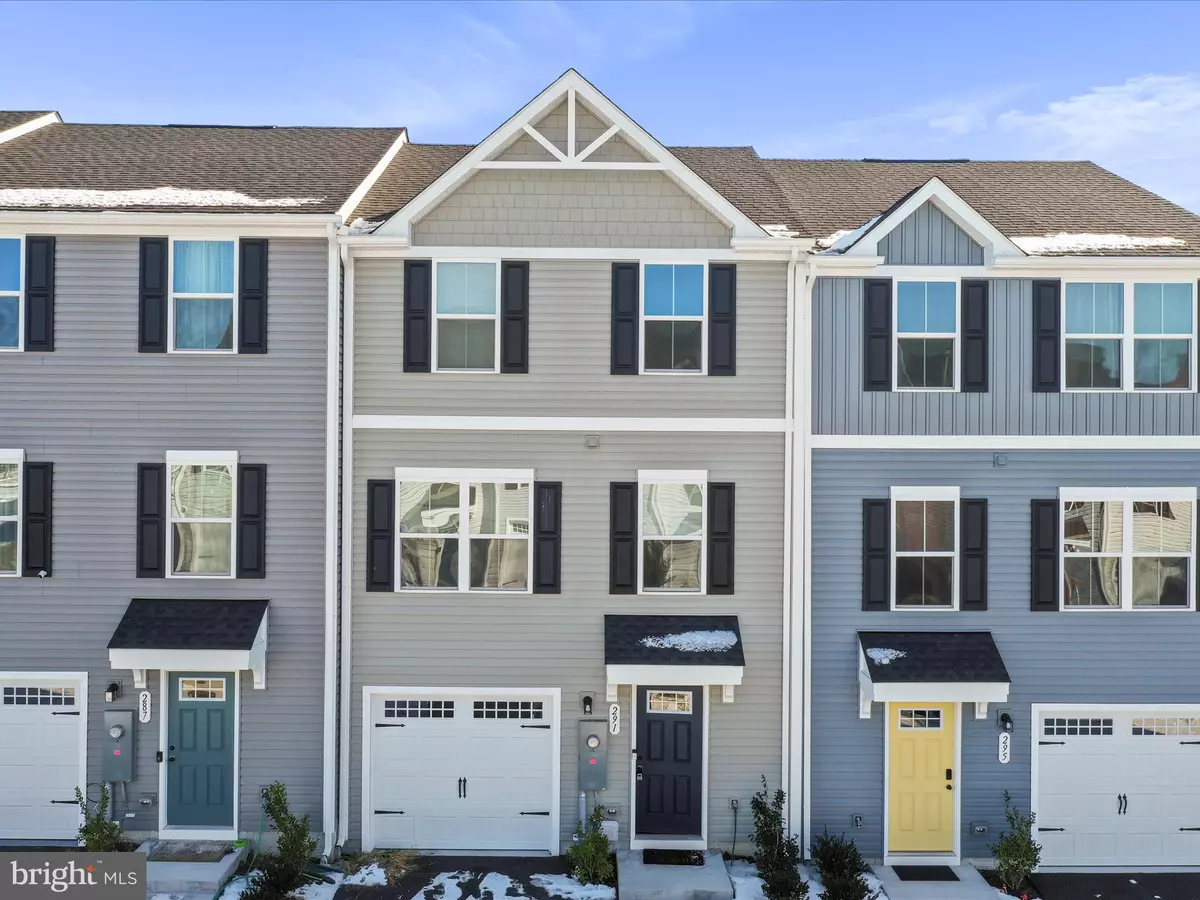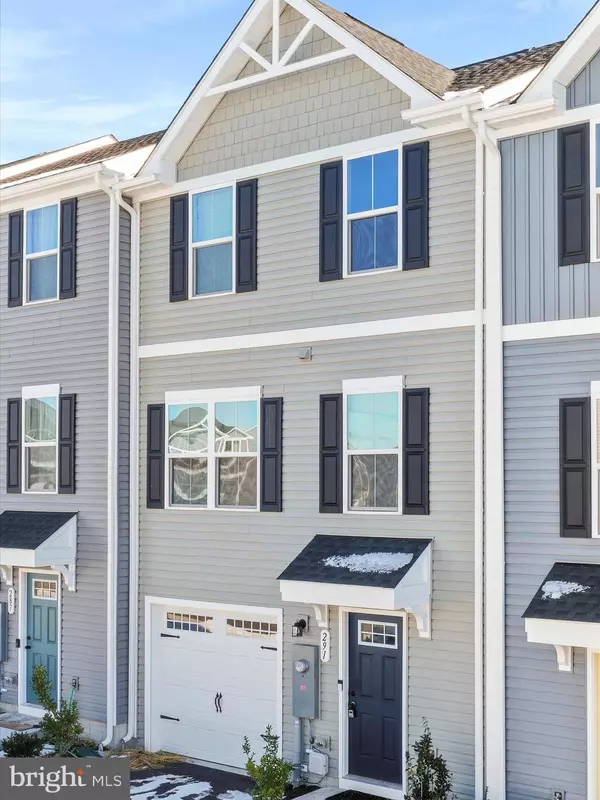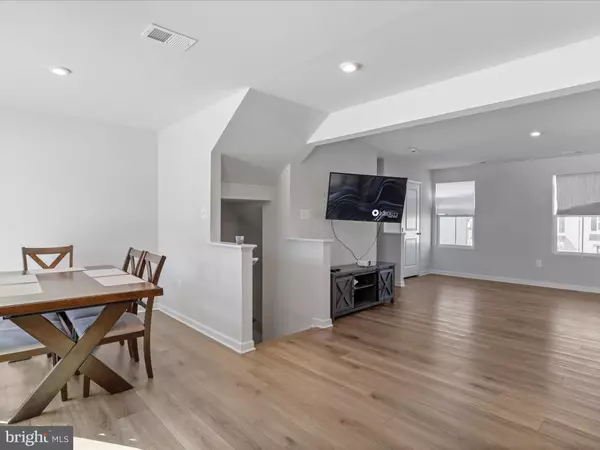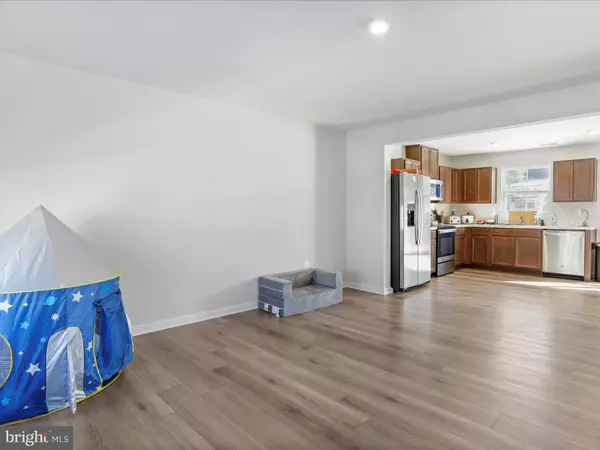3 Beds
3 Baths
1,535 SqFt
3 Beds
3 Baths
1,535 SqFt
Key Details
Property Type Townhouse
Sub Type Interior Row/Townhouse
Listing Status Active
Purchase Type For Sale
Square Footage 1,535 sqft
Price per Sqft $180
Subdivision South Brook
MLS Listing ID WVBE2035950
Style Traditional
Bedrooms 3
Full Baths 2
Half Baths 1
HOA Fees $45/mo
HOA Y/N Y
Abv Grd Liv Area 1,535
Originating Board BRIGHT
Year Built 2024
Tax Year 2024
Lot Size 2,200 Sqft
Acres 0.05
Property Description
Location
State WV
County Berkeley
Zoning RESIDENTIAL
Rooms
Other Rooms Dining Room, Primary Bedroom, Bedroom 2, Bedroom 3, Kitchen, Basement, Great Room, Laundry, Bathroom 2, Primary Bathroom
Basement Fully Finished, Daylight, Partial, Walkout Level
Interior
Interior Features Floor Plan - Open
Hot Water Electric
Heating Programmable Thermostat
Cooling Central A/C
Inclusions see disclosures
Equipment Microwave, Cooktop, Dishwasher, Disposal, Refrigerator, Icemaker, Washer, Dryer
Fireplace N
Appliance Microwave, Cooktop, Dishwasher, Disposal, Refrigerator, Icemaker, Washer, Dryer
Heat Source Electric
Exterior
Parking Features Garage - Front Entry, Garage Door Opener
Garage Spaces 1.0
Water Access N
Roof Type Shingle
Accessibility None
Attached Garage 1
Total Parking Spaces 1
Garage Y
Building
Lot Description Rear Yard, Level
Story 3
Foundation Permanent
Sewer Public Sewer
Water Public
Architectural Style Traditional
Level or Stories 3
Additional Building Above Grade, Below Grade
New Construction N
Schools
Elementary Schools Valley View
Middle Schools Musselman
High Schools Musselman
School District Berkeley County Schools
Others
Senior Community No
Tax ID NO TAX RECORD
Ownership Fee Simple
SqFt Source Estimated
Acceptable Financing Cash, FHA, Conventional, VA
Listing Terms Cash, FHA, Conventional, VA
Financing Cash,FHA,Conventional,VA
Special Listing Condition Standard

"My job is to find and attract mastery-based agents to the office, protect the culture, and make sure everyone is happy! "
1050 Industrial Dr #110, Middletown, Delaware, 19709, USA






