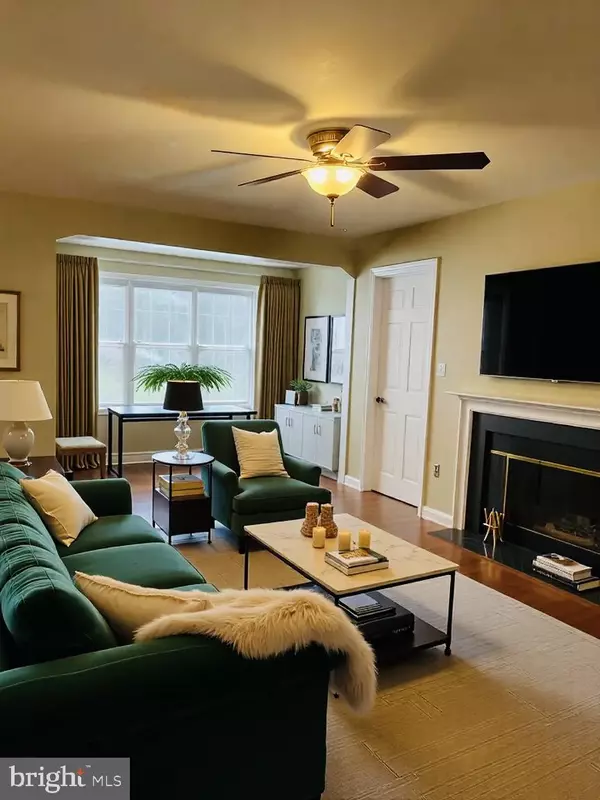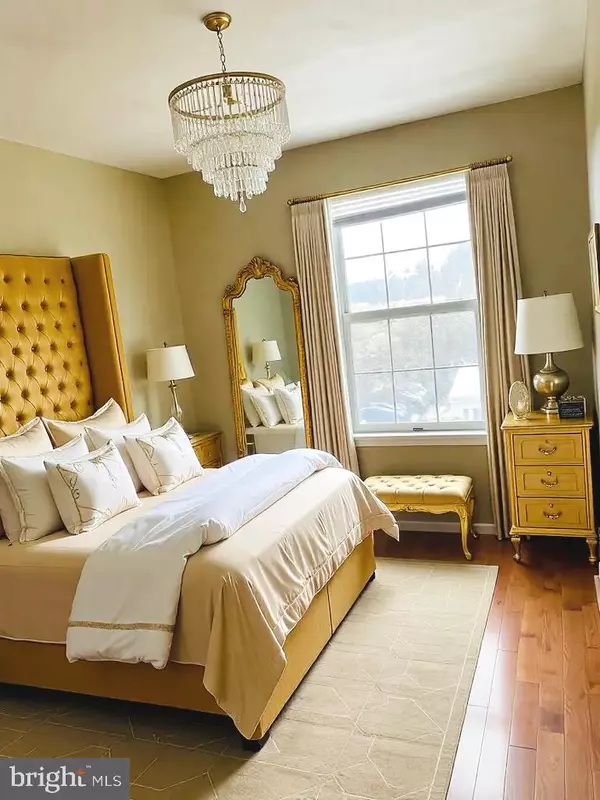3 Beds
2 Baths
1,043 SqFt
3 Beds
2 Baths
1,043 SqFt
Key Details
Property Type Condo
Sub Type Condo/Co-op
Listing Status Active
Purchase Type For Rent
Square Footage 1,043 sqft
Subdivision Longmead Crossing
MLS Listing ID MDMC2161982
Style Unit/Flat
Bedrooms 3
Full Baths 2
Condo Fees $500/mo
HOA Y/N N
Abv Grd Liv Area 1,043
Originating Board BRIGHT
Year Built 1988
Property Description
Each bedroom is generously sized, offering plenty of space for relaxation. The living room features a cozy fireplace, while a small den adds a perfect spot for quiet moments, casual gatherings or home office. The eat-in kitchen is equipped with a dishwasher, refrigerator, and stove, making meal preparation effortless. A stacked washer and dryer are also included for added convenience.
The condo comes with one reserved parking space and an additional parking permit for a second vehicle or guests. Off-street parking is also available.
Enjoy a range of community amenities including two outdoor pools, a clubhouse, tennis courts, playgrounds, and well-maintained common areas. The exterior of the building is beautifully maintained, offering great curb appeal.
Please note, this is a smoke-free unit and does not permit pets. Rental insurance is required. Water and trash are included in the monthly rent. Tenants are responsible for all other utilities including gas and electric.
Located just moments from the Layhill Shopping Center, Northwest Golf Course, local parks, and trails, this condo offers convenience at every turn. Commuters will appreciate the proximity to the Glenmont Metro Station and easy access to major highways including the ICC-200, I-95, and I-495.
Don't miss the opportunity to make this charming condo your new home!
Location
State MD
County Montgomery
Zoning PRC
Rooms
Main Level Bedrooms 3
Interior
Hot Water Electric
Heating Central
Cooling Central A/C
Heat Source Electric
Exterior
Fence Board
Utilities Available Cable TV Available, Electric Available, Water Available
Water Access N
Roof Type Asphalt
Accessibility Level Entry - Main
Garage N
Building
Story 1
Unit Features Garden 1 - 4 Floors
Sewer Public Sewer
Water Public
Architectural Style Unit/Flat
Level or Stories 1
Additional Building Above Grade, Below Grade
Structure Type Dry Wall
New Construction N
Schools
School District Montgomery County Public Schools
Others
Pets Allowed N
Senior Community No
Tax ID 161302769750
Ownership Other
Miscellaneous Water,Trash Removal,Snow Removal,Parking
Security Features Monitored

"My job is to find and attract mastery-based agents to the office, protect the culture, and make sure everyone is happy! "
1050 Industrial Dr #110, Middletown, Delaware, 19709, USA






