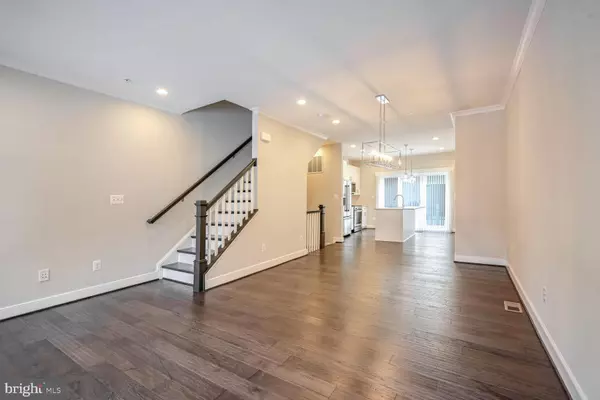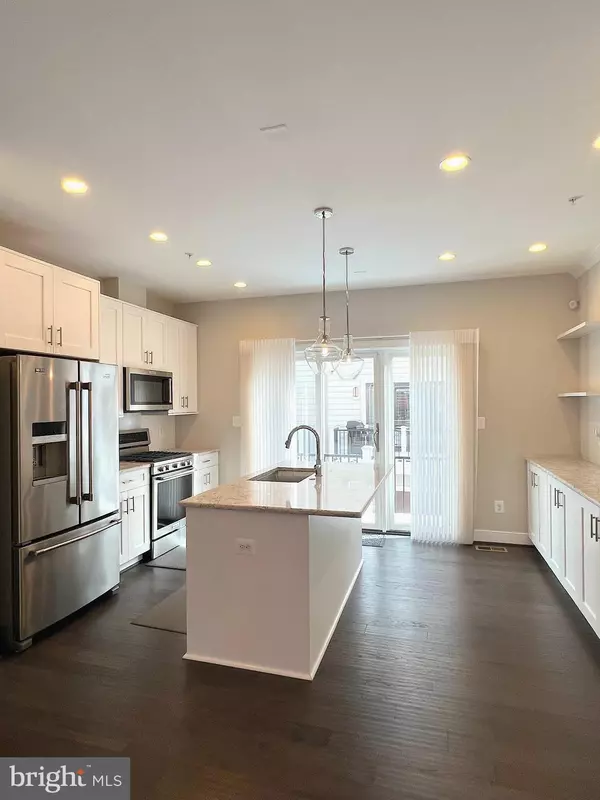3 Beds
4 Baths
1,900 SqFt
3 Beds
4 Baths
1,900 SqFt
OPEN HOUSE
Sun Jan 26, 1:30pm - 3:30pm
Key Details
Property Type Townhouse
Sub Type Interior Row/Townhouse
Listing Status Active
Purchase Type For Sale
Square Footage 1,900 sqft
Price per Sqft $504
Subdivision Brookland
MLS Listing ID DCDC2174342
Style Contemporary
Bedrooms 3
Full Baths 3
Half Baths 1
HOA Fees $170/mo
HOA Y/N Y
Abv Grd Liv Area 1,900
Originating Board BRIGHT
Year Built 2020
Annual Tax Amount $7,444
Tax Year 2024
Lot Size 741 Sqft
Acres 0.02
Property Description
Welcome to Portrait Square! This immaculate, newly constructed townhome (built in 2020) is nestled in the heart of Brookland and offers the perfect combination of modern style and convenience. Boasting 4 levels, 3 bedrooms, 3.5 baths, private parking, this home is truly great, with open-concept, 9-foot ceilings, gleaming hardwood floors, and natural light streaming through Anderson Low-E windows. Enter through the secure one care garage to an office or family room space.The gourmet kitchen has stainless steel appliances, quartz counter-tops, large center island, and a built-in pantry. Just steps to the rear balcony for easy access to outdoor grilling. Enter through the secure one care garage.
This home is ideally situated near two Metro stations—Brookland and Rhode Island Ave—offering effortless access to the city. Nearby parks, Shopping Center (with Giant, YES! Organic Market, and The Home Depot), and neighborhood favorites like Brookland Grill and Right Proper Brewing Co. Spend weekends exploring Monroe Street Farmers Market, indulging in Potbelly's, or visiting the aquatic center.
With so much to love, this townhome offers a unique opportunity to enjoy the best of Brookland living. Don't miss out!
Location
State DC
County Washington
Zoning RA-1
Interior
Interior Features Ceiling Fan(s), Combination Dining/Living, Floor Plan - Open, Kitchen - Gourmet, Kitchen - Island, Recessed Lighting, Upgraded Countertops, Wet/Dry Bar, Wood Floors, Wine Storage, Window Treatments
Hot Water Electric
Heating Central, Forced Air
Cooling Central A/C
Equipment Built-In Microwave, Built-In Range, Dishwasher, Disposal, Dryer - Electric, Oven/Range - Gas, Washer/Dryer Stacked, Refrigerator, Stainless Steel Appliances
Fireplace N
Window Features ENERGY STAR Qualified
Appliance Built-In Microwave, Built-In Range, Dishwasher, Disposal, Dryer - Electric, Oven/Range - Gas, Washer/Dryer Stacked, Refrigerator, Stainless Steel Appliances
Heat Source Electric, Natural Gas
Laundry Washer In Unit, Dryer In Unit
Exterior
Exterior Feature Deck(s)
Parking Features Covered Parking, Inside Access
Garage Spaces 1.0
Water Access N
Accessibility None
Porch Deck(s)
Attached Garage 1
Total Parking Spaces 1
Garage Y
Building
Story 4
Foundation Other
Sewer Public Sewer
Water Public
Architectural Style Contemporary
Level or Stories 4
Additional Building Above Grade
New Construction N
Schools
School District District Of Columbia Public Schools
Others
Senior Community No
Tax ID 3645//0824
Ownership Fee Simple
SqFt Source Assessor
Security Features Security System
Special Listing Condition Standard

"My job is to find and attract mastery-based agents to the office, protect the culture, and make sure everyone is happy! "
1050 Industrial Dr #110, Middletown, Delaware, 19709, USA






