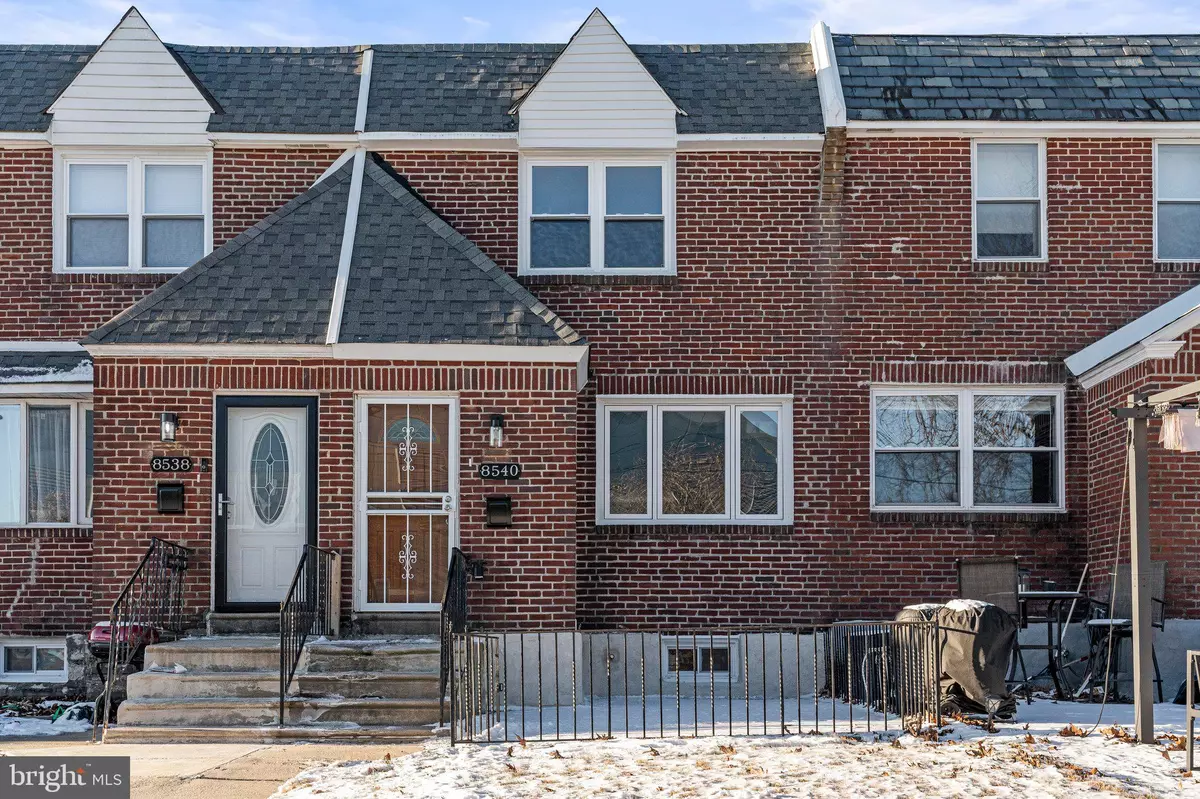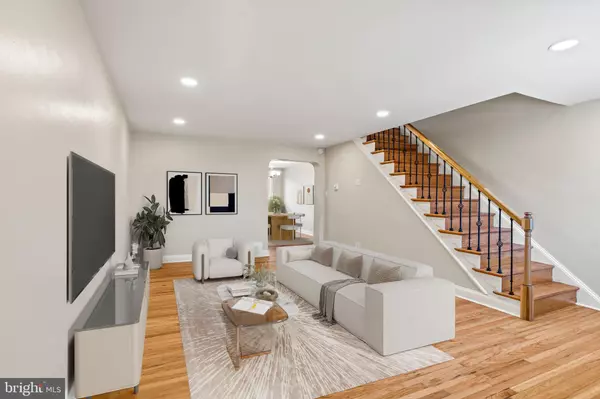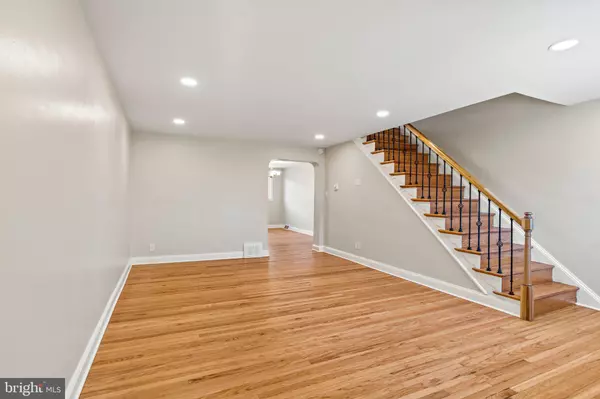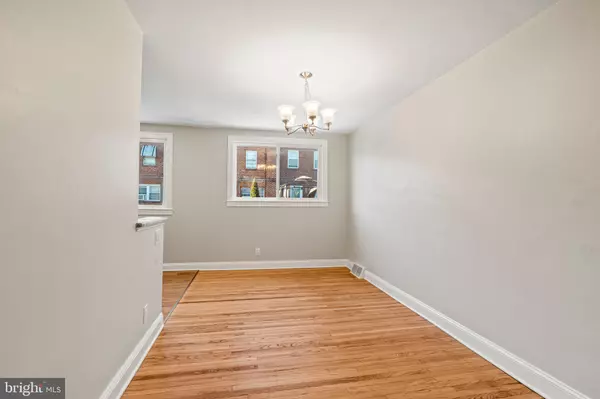3 Beds
2 Baths
1,170 SqFt
3 Beds
2 Baths
1,170 SqFt
Key Details
Property Type Townhouse
Sub Type Interior Row/Townhouse
Listing Status Active
Purchase Type For Sale
Square Footage 1,170 sqft
Price per Sqft $269
Subdivision Cedarbrook
MLS Listing ID PAPH2434960
Style AirLite
Bedrooms 3
Full Baths 2
HOA Y/N N
Abv Grd Liv Area 1,170
Originating Board BRIGHT
Year Built 1950
Annual Tax Amount $2,961
Tax Year 2025
Lot Size 1,457 Sqft
Acres 0.03
Lot Dimensions 16.00 x 90.00
Property Description
Enjoy the comfort of central air throughout the home, keeping you cool during those warm summer months. The new windows not only enhance the home's aesthetic appeal but also provide plenty of natural light, creating a bright and inviting atmosphere.
The finished basement is a standout feature, complete with a full bathroom, adding extra convenience and versatility to your living space. And don't forget the attached garage and driveway for additional storage and private parking.
Whether you're relaxing in the living room or entertaining guests, this home offers a welcoming vibe that's perfect for any occasion. Don't miss the opportunity to make 8540 Provident Street your new address.
As an added bonus, inquire about the $10k grant eligibility for this property and seize the opportunity to enhance your homeownership experience.
Location
State PA
County Philadelphia
Area 19150 (19150)
Zoning RSA5
Rooms
Basement Daylight, Partial, Walkout Level, Fully Finished
Interior
Hot Water Natural Gas
Cooling Central A/C
Inclusions Refrigerator, Washer, Dryer (all in present condition at the time of settlement w/no monetary value)
Fireplace N
Heat Source Natural Gas
Laundry Basement, Has Laundry
Exterior
Parking Features Basement Garage
Garage Spaces 2.0
Water Access N
Roof Type Flat
Accessibility None
Attached Garage 1
Total Parking Spaces 2
Garage Y
Building
Story 2
Foundation Block
Sewer Public Sewer
Water Public
Architectural Style AirLite
Level or Stories 2
Additional Building Above Grade, Below Grade
New Construction N
Schools
School District The School District Of Philadelphia
Others
Senior Community No
Tax ID 501177600
Ownership Fee Simple
SqFt Source Assessor
Acceptable Financing Cash, Conventional, FHA, VA
Listing Terms Cash, Conventional, FHA, VA
Financing Cash,Conventional,FHA,VA
Special Listing Condition Standard

"My job is to find and attract mastery-based agents to the office, protect the culture, and make sure everyone is happy! "
1050 Industrial Dr #110, Middletown, Delaware, 19709, USA






