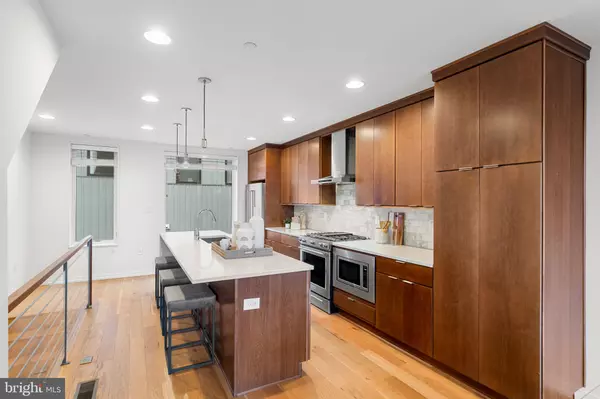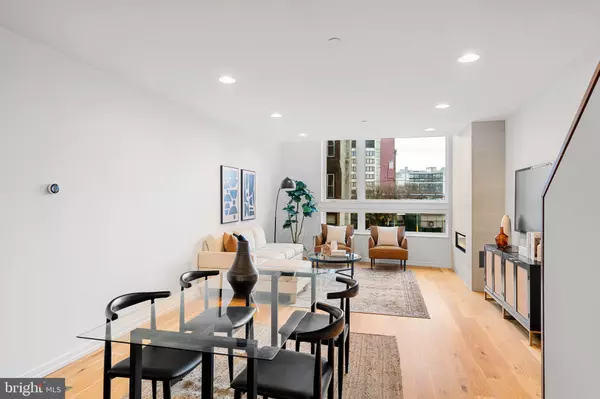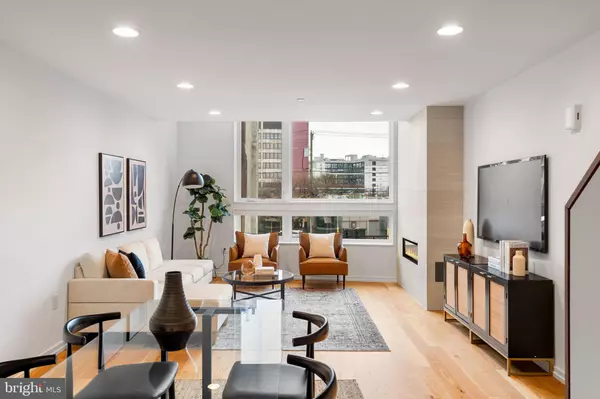3 Beds
3 Baths
2,142 SqFt
3 Beds
3 Baths
2,142 SqFt
Key Details
Property Type Townhouse
Sub Type End of Row/Townhouse
Listing Status Under Contract
Purchase Type For Sale
Square Footage 2,142 sqft
Price per Sqft $389
Subdivision Northern Liberties
MLS Listing ID PAPH2430320
Style Traditional
Bedrooms 3
Full Baths 2
Half Baths 1
HOA Fees $106/qua
HOA Y/N Y
Abv Grd Liv Area 2,142
Originating Board BRIGHT
Year Built 2018
Annual Tax Amount $1,940
Tax Year 2024
Lot Dimensions 16.00 x 47.00
Property Description
The fully finished basement provides flexibility for a variety of uses, including a playroom, home office, guest quarters, or media room. Outside, a private patio with pavers and a wooden fence creates a tranquil space for outdoor enjoyment. The attached garage provides easy access, additional storage, and everyday convenience. With its thoughtful layout and stylish upgrades, this property is ready for you to call home. Schedule a showing today and experience the best of Philadelphia living at 608 North Galloway Street!
Location
State PA
County Philadelphia
Area 19123 (19123)
Zoning RSA5 - RESIDENTIAL
Rooms
Other Rooms Living Room, Primary Bedroom, Bedroom 2, Bedroom 3, Kitchen, Basement, Foyer, Bathroom 1, Bathroom 2, Bathroom 3
Basement Fully Finished
Interior
Interior Features Floor Plan - Open, Combination Kitchen/Dining, Kitchen - Eat-In, Kitchen - Island, Recessed Lighting, Bathroom - Soaking Tub, Sprinkler System, Walk-in Closet(s), Dining Area, Window Treatments
Hot Water Natural Gas
Heating Forced Air, Programmable Thermostat
Cooling Central A/C
Flooring Ceramic Tile, Hardwood
Fireplaces Number 1
Fireplaces Type Gas/Propane
Inclusions washer, dryer, all light fixtures, all appliances
Equipment Stainless Steel Appliances
Fireplace Y
Appliance Stainless Steel Appliances
Heat Source Natural Gas
Laundry Washer In Unit, Dryer In Unit
Exterior
Exterior Feature Patio(s)
Parking Features Garage - Front Entry
Garage Spaces 1.0
Water Access N
View City
Roof Type Fiberglass
Accessibility None
Porch Patio(s)
Attached Garage 1
Total Parking Spaces 1
Garage Y
Building
Story 4
Foundation Concrete Perimeter
Sewer Public Sewer
Water Public
Architectural Style Traditional
Level or Stories 4
Additional Building Above Grade, Below Grade
New Construction Y
Schools
School District Philadelphia City
Others
Senior Community No
Tax ID 056182445
Ownership Other
Special Listing Condition Standard

"My job is to find and attract mastery-based agents to the office, protect the culture, and make sure everyone is happy! "
1050 Industrial Dr #110, Middletown, Delaware, 19709, USA






