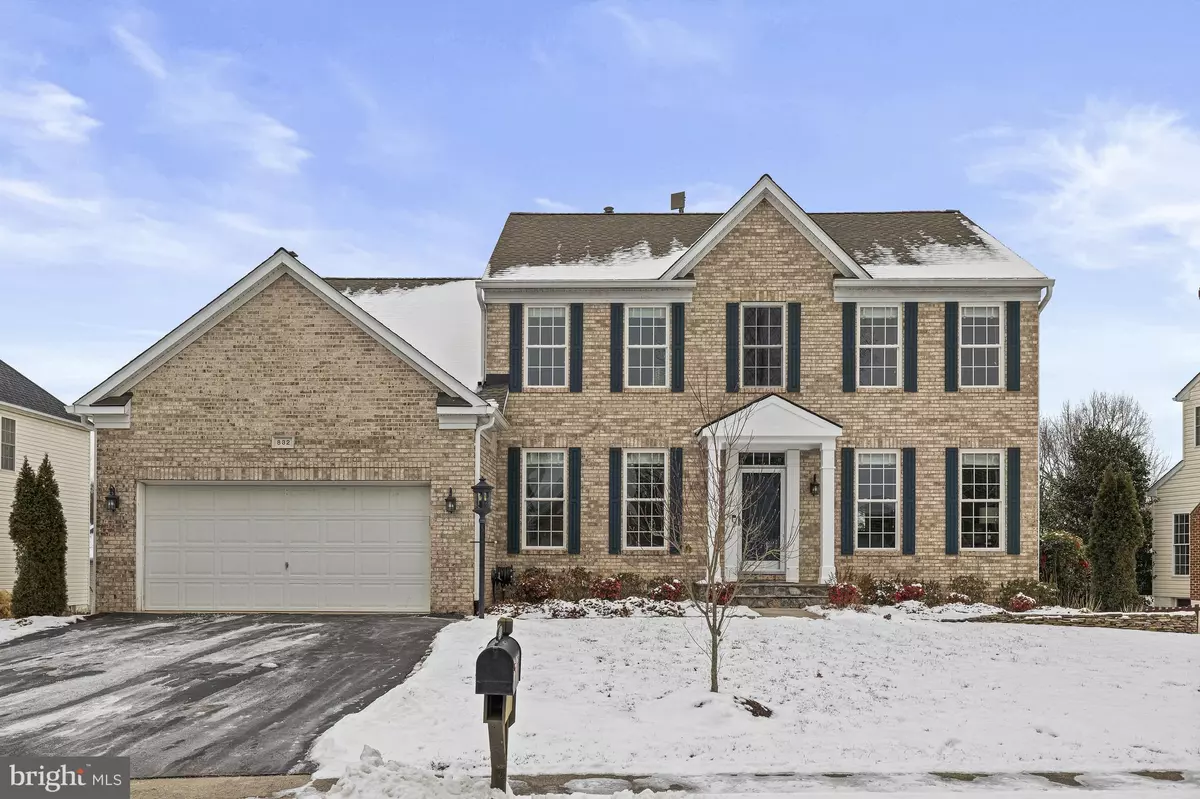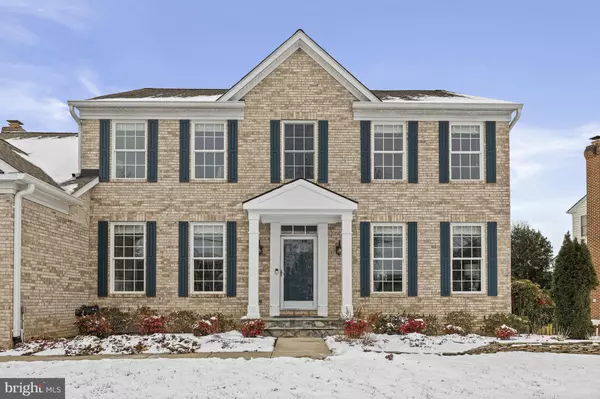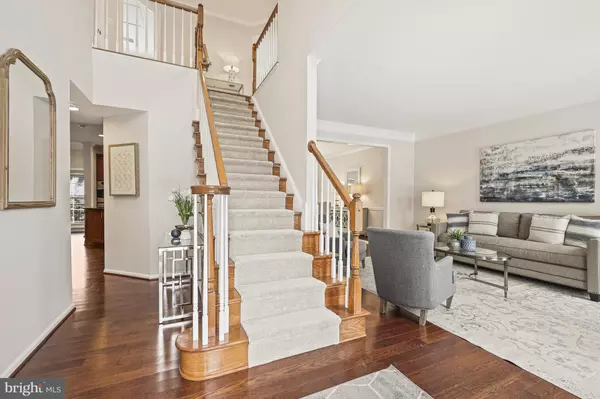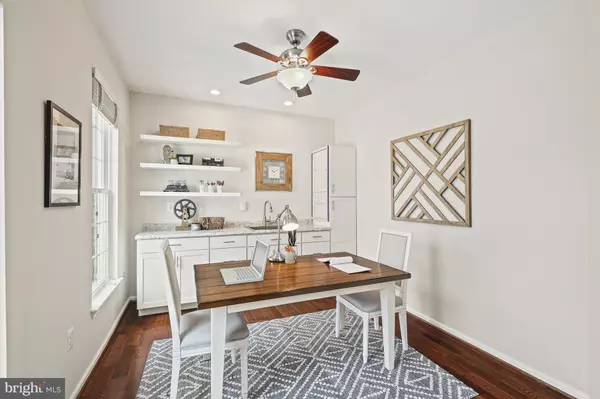4 Beds
4 Baths
4,584 SqFt
4 Beds
4 Baths
4,584 SqFt
OPEN HOUSE
Sun Jan 26, 1:00pm - 4:00pm
Key Details
Property Type Single Family Home
Sub Type Detached
Listing Status Under Contract
Purchase Type For Sale
Square Footage 4,584 sqft
Price per Sqft $210
Subdivision Kincaid Forest
MLS Listing ID VALO2086364
Style Colonial
Bedrooms 4
Full Baths 3
Half Baths 1
HOA Fees $79/mo
HOA Y/N Y
Abv Grd Liv Area 3,077
Originating Board BRIGHT
Year Built 2001
Annual Tax Amount $9,011
Tax Year 2024
Lot Size 9,148 Sqft
Acres 0.21
Property Description
Location
State VA
County Loudoun
Zoning LB:PRN
Rooms
Other Rooms Living Room, Dining Room, Primary Bedroom, Bedroom 2, Bedroom 3, Bedroom 4, Kitchen, Family Room, Foyer, Mud Room, Recreation Room, Media Room, Bonus Room, Primary Bathroom, Full Bath
Basement Partially Finished, Daylight, Full
Interior
Interior Features Bathroom - Tub Shower, Bathroom - Walk-In Shower, Bathroom - Soaking Tub, Built-Ins, Breakfast Area, Carpet, Ceiling Fan(s), Chair Railings, Crown Moldings, Dining Area, Family Room Off Kitchen, Kitchen - Efficiency, Kitchen - Island, Pantry, Primary Bath(s), Recessed Lighting, Skylight(s), Sound System, Wine Storage, Wood Floors
Hot Water Natural Gas
Heating Forced Air
Cooling Ceiling Fan(s), Central A/C
Flooring Carpet, Wood, Tile/Brick, Luxury Vinyl Plank
Fireplaces Number 1
Fireplaces Type Gas/Propane, Mantel(s), Brick
Inclusions Ring doorbells, counter microwave, wine fridge in basement, TV and mount in basement
Equipment Dishwasher, Disposal, Cooktop, Dryer - Front Loading, Freezer, Microwave, Oven - Double, Oven - Wall, Washer
Furnishings No
Fireplace Y
Window Features Double Hung
Appliance Dishwasher, Disposal, Cooktop, Dryer - Front Loading, Freezer, Microwave, Oven - Double, Oven - Wall, Washer
Heat Source Natural Gas
Laundry Main Floor, Washer In Unit, Dryer In Unit
Exterior
Parking Features Garage - Front Entry, Inside Access
Garage Spaces 2.0
Water Access N
Roof Type Tile
Accessibility None
Attached Garage 2
Total Parking Spaces 2
Garage Y
Building
Story 2
Foundation Slab
Sewer Public Sewer
Water Public
Architectural Style Colonial
Level or Stories 2
Additional Building Above Grade, Below Grade
Structure Type Vaulted Ceilings
New Construction N
Schools
Elementary Schools Cool Spring
Middle Schools Harper Park
High Schools Heritage
School District Loudoun County Public Schools
Others
Pets Allowed Y
Senior Community No
Tax ID 191407536000
Ownership Fee Simple
SqFt Source Assessor
Security Features Exterior Cameras
Horse Property N
Special Listing Condition Standard
Pets Allowed Case by Case Basis

"My job is to find and attract mastery-based agents to the office, protect the culture, and make sure everyone is happy! "
1050 Industrial Dr #110, Middletown, Delaware, 19709, USA






