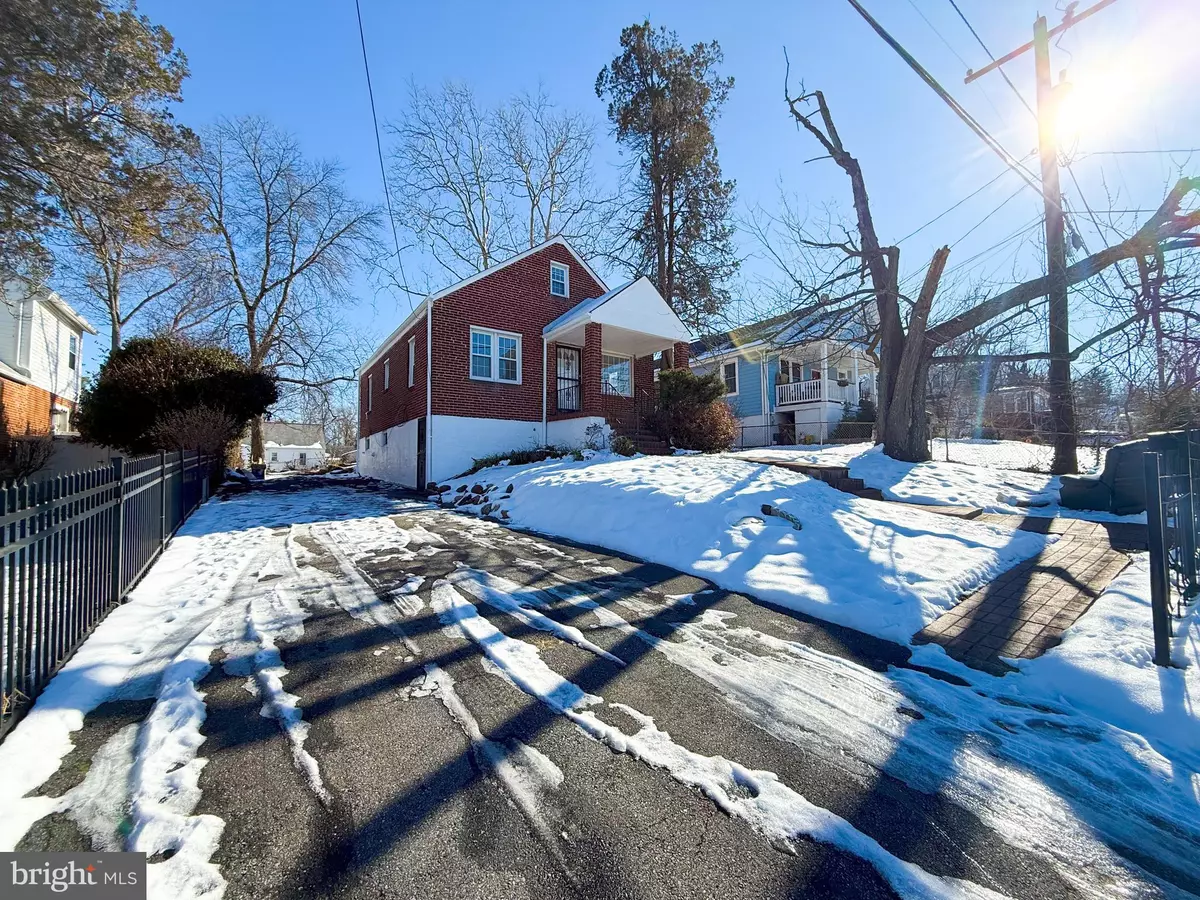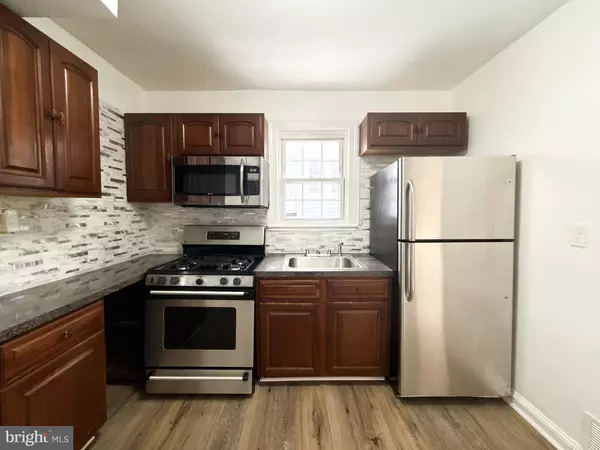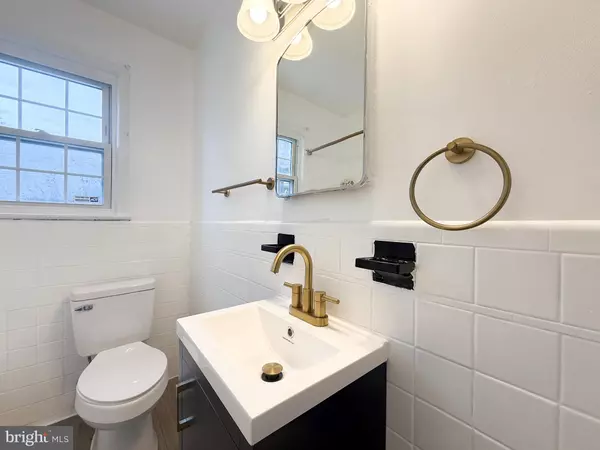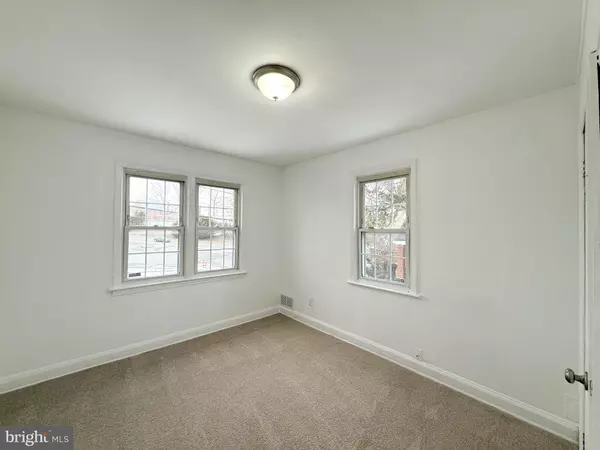5 Beds
2 Baths
1,275 SqFt
5 Beds
2 Baths
1,275 SqFt
Key Details
Property Type Single Family Home
Sub Type Detached
Listing Status Under Contract
Purchase Type For Sale
Square Footage 1,275 sqft
Price per Sqft $258
Subdivision Capitol Heights
MLS Listing ID MDPG2138482
Style Ranch/Rambler
Bedrooms 5
Full Baths 2
HOA Y/N N
Abv Grd Liv Area 1,275
Originating Board BRIGHT
Year Built 1949
Annual Tax Amount $2,939
Tax Year 2023
Lot Size 6,250 Sqft
Acres 0.14
Property Description
SELLER FINANCING AVAILABLE!!!
Welcome to 404 Suffolk Ave, Capitol Heights, MD 20743 – a beautifully updated three-level Cape Cod-style home offering comfort and versatility. This all-brick property features 1,275 square feet of living space on the upper levels and an additional 850 square feet in the walk-out basement, providing plenty of room for living or entertaining.
Recent upgrades include a new kitchen, bathroom, flooring, carpet, HVAC system, aircon condenser, hot water heater, and new appliances, ensuring modern convenience and style throughout.
The main floor includes two cozy bedrooms and a full bathroom, while the upper level features an additional bedroom for added privacy. The walk-out basement, accessible from the driveway or kitchen, has been stripped down to the studs and is ready to be transformed into a two-bedroom apartment or in-law suite, offering endless possibilities for customization.
Outside, enjoy a spacious yard and a three-car driveway, perfect for outdoor activities and ample parking. Located just three blocks from the Capitol Heights Metro Station and the DC line, this home offers the ideal combination of convenience and suburban charm.
Don't miss your chance to own this move-in-ready home with incredible potential. Schedule your showing today!
Location
State MD
County Prince Georges
Zoning RSF65
Rooms
Basement Unfinished
Main Level Bedrooms 2
Interior
Hot Water Electric
Heating Heat Pump(s)
Cooling Heat Pump(s)
Fireplace N
Heat Source Electric
Exterior
Water Access N
Accessibility Other
Garage N
Building
Story 1.5
Foundation Brick/Mortar
Sewer Public Sewer
Water Public
Architectural Style Ranch/Rambler
Level or Stories 1.5
Additional Building Above Grade, Below Grade
New Construction N
Schools
School District Prince George'S County Public Schools
Others
Pets Allowed N
Senior Community No
Tax ID 17182112357
Ownership Fee Simple
SqFt Source Assessor
Acceptable Financing Assumption, Conventional, VA, FHA
Horse Property N
Listing Terms Assumption, Conventional, VA, FHA
Financing Assumption,Conventional,VA,FHA
Special Listing Condition Standard

"My job is to find and attract mastery-based agents to the office, protect the culture, and make sure everyone is happy! "
1050 Industrial Dr #110, Middletown, Delaware, 19709, USA






