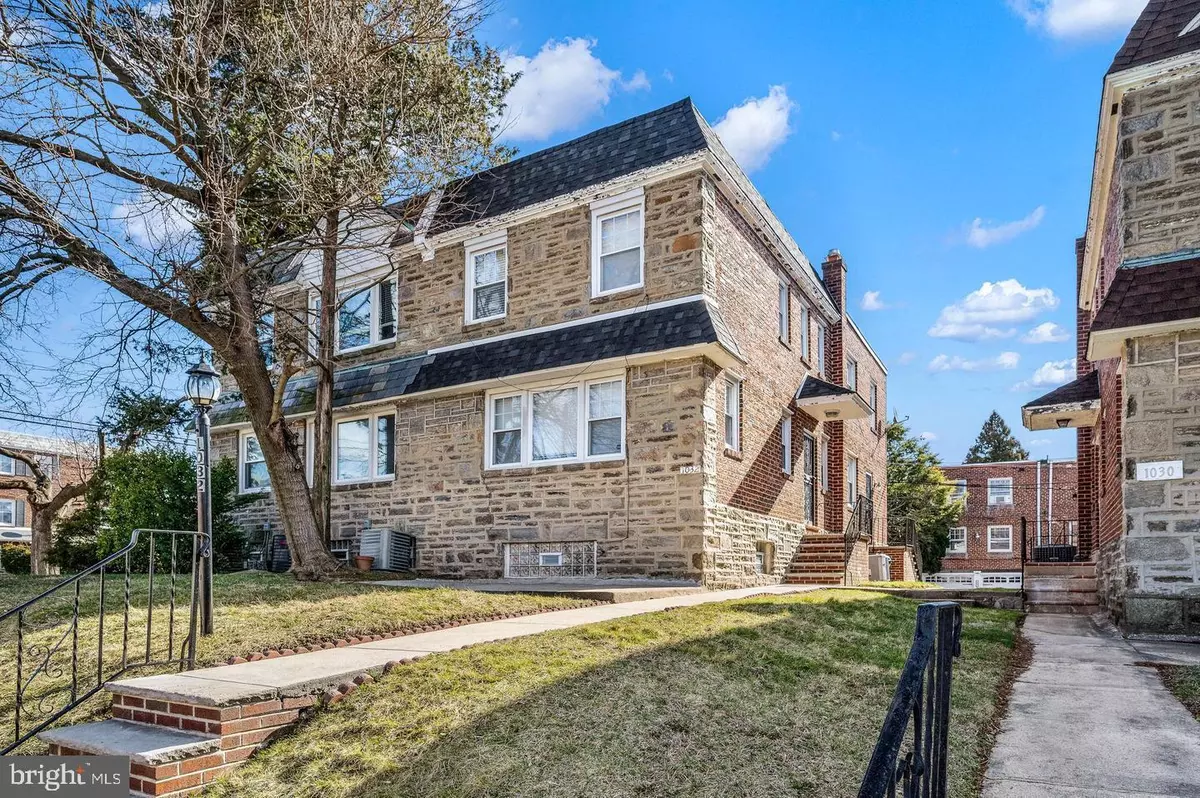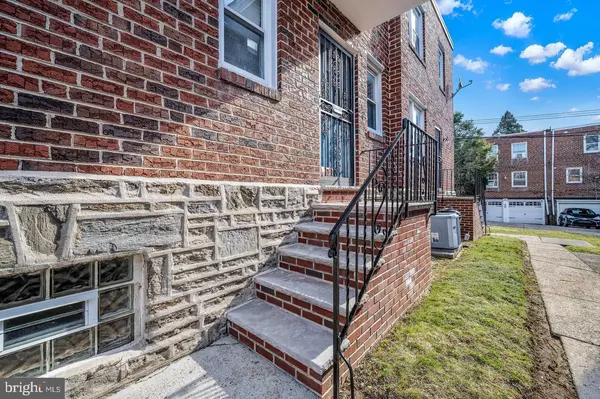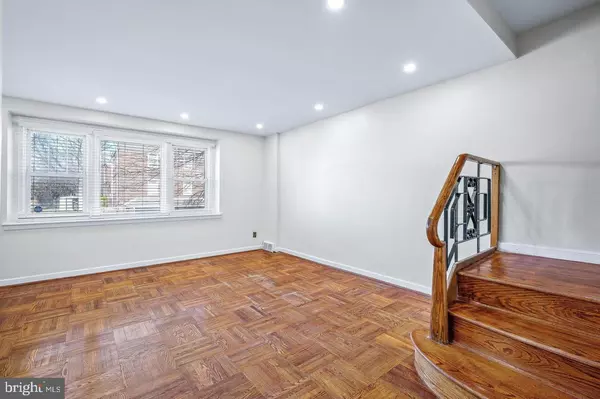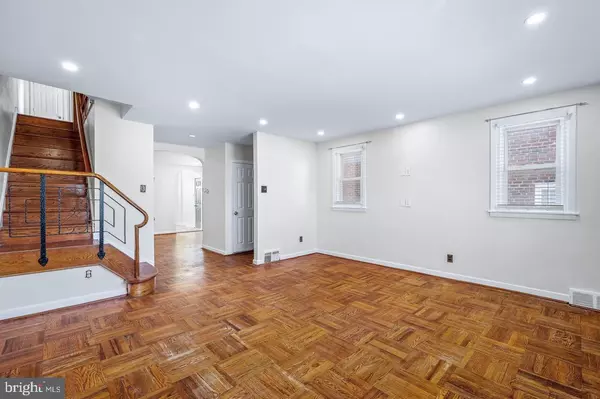3 Beds
4 Baths
1,490 SqFt
3 Beds
4 Baths
1,490 SqFt
OPEN HOUSE
Tue Jan 28, 5:00pm - 6:30pm
Key Details
Property Type Single Family Home, Townhouse
Sub Type Twin/Semi-Detached
Listing Status Active
Purchase Type For Sale
Square Footage 1,490 sqft
Price per Sqft $228
Subdivision Cedarbrook
MLS Listing ID PAPH2432862
Style Straight Thru
Bedrooms 3
Full Baths 2
Half Baths 2
HOA Y/N N
Abv Grd Liv Area 1,490
Originating Board BRIGHT
Year Built 1950
Annual Tax Amount $4,035
Tax Year 2025
Lot Size 2,502 Sqft
Acres 0.06
Lot Dimensions 24.00 x 103.00
Property Description
This beautifully updated property offers a perfect blend of modern convenience and classic charm, making it a space you'll love to call home.
Step inside and be welcomed by a bright, open interior, featuring a well-equipped kitchen with sleek cabinetry, stainless steel appliances, and plenty of counter space. It's perfect for everything from quick meals to hosting friends and family. Sunlight pours into the living spaces, highlighting the warm hardwood floors and creating a cozy, inviting atmosphere.
The finished basement provides flexible space to suit your needs—whether it's a home office, a playroom, or a private retreat. With two full bathrooms and two half bathrooms, plus a washer and dryer room and a walkout basement, this home is designed with convenience and comfort in mind.
Outside, a spacious garage offers secure parking and extra storage. Central air conditioning ensures year-round comfort, while the peaceful, tree-lined block provides a quiet retreat with the added bonus of city amenities just moments away.
This move-in-ready home is waiting for you! Schedule your showing today and make it yours.
Location
State PA
County Philadelphia
Area 19150 (19150)
Zoning RSA3
Rooms
Other Rooms Basement
Basement Unfinished
Interior
Hot Water Natural Gas
Heating Central
Cooling Central A/C
Flooring Hardwood
Equipment Stainless Steel Appliances
Fireplace N
Appliance Stainless Steel Appliances
Heat Source Central
Exterior
Parking Features Garage - Rear Entry
Garage Spaces 2.0
Water Access N
Accessibility Other
Attached Garage 2
Total Parking Spaces 2
Garage Y
Building
Story 2
Foundation Block
Sewer Public Sewer
Water Public
Architectural Style Straight Thru
Level or Stories 2
Additional Building Above Grade, Below Grade
New Construction N
Schools
School District The School District Of Philadelphia
Others
Senior Community No
Tax ID 502385900
Ownership Fee Simple
SqFt Source Assessor
Acceptable Financing Cash, Conventional, FHA, VA, Other
Horse Property N
Listing Terms Cash, Conventional, FHA, VA, Other
Financing Cash,Conventional,FHA,VA,Other
Special Listing Condition Standard

"My job is to find and attract mastery-based agents to the office, protect the culture, and make sure everyone is happy! "
1050 Industrial Dr #110, Middletown, Delaware, 19709, USA






