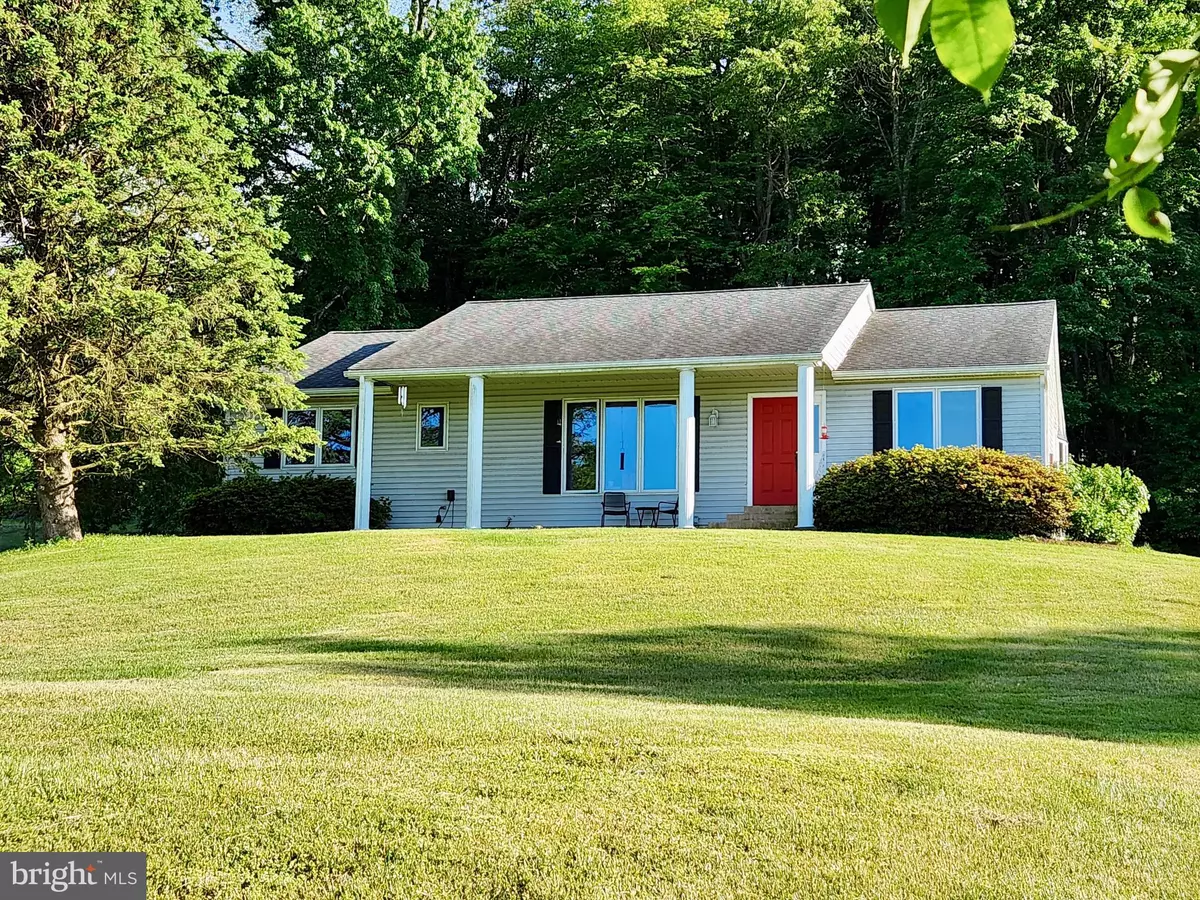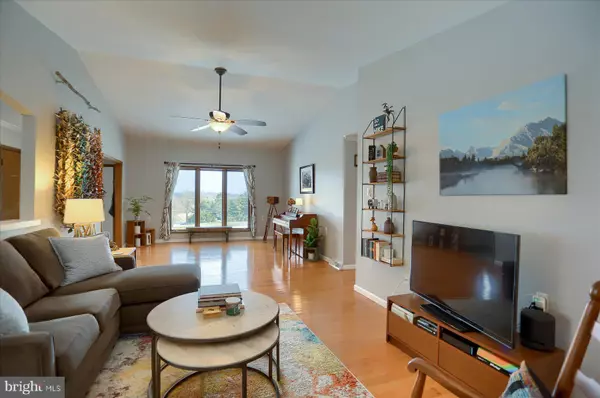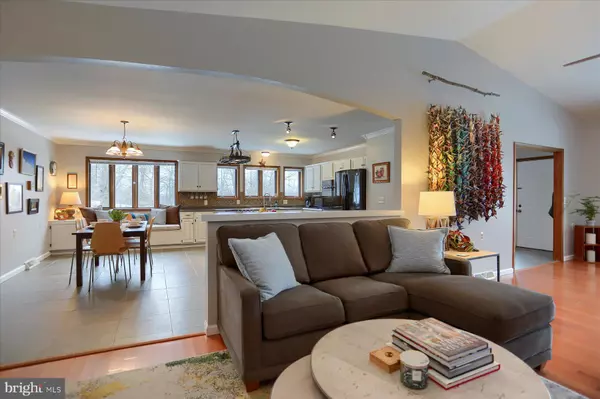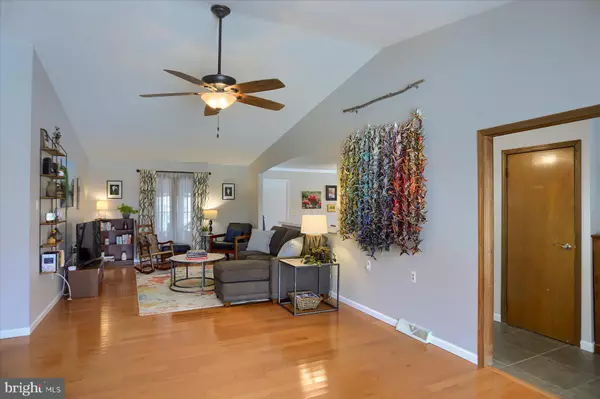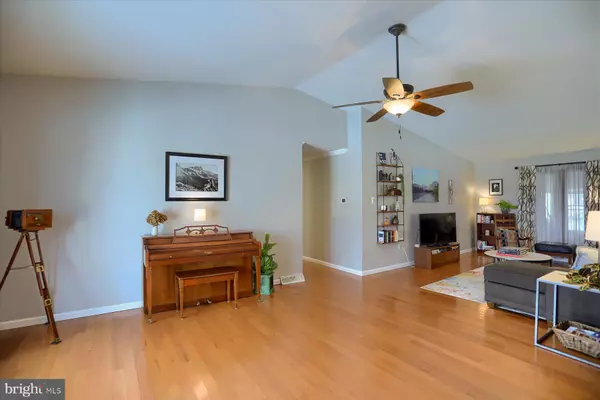3 Beds
3 Baths
1,792 SqFt
3 Beds
3 Baths
1,792 SqFt
Key Details
Property Type Single Family Home
Sub Type Detached
Listing Status Active
Purchase Type For Sale
Square Footage 1,792 sqft
Price per Sqft $200
Subdivision None Available
MLS Listing ID PACB2038300
Style Ranch/Rambler
Bedrooms 3
Full Baths 2
Half Baths 1
HOA Y/N N
Abv Grd Liv Area 1,792
Originating Board BRIGHT
Year Built 1988
Annual Tax Amount $3,401
Tax Year 2024
Lot Size 2.410 Acres
Acres 2.41
Property Description
The kitchen is a chef's dream, boasting abundant cabinetry, expansive counters, and a spacious center island. You and your guests are sure to enjoy the views from the cozy window seat.
Freshly painted interiors flow seamlessly into the dining room, creating an inviting space for entertaining or family gatherings.
Step outside to enjoy the newly added patio with built-in seating, perfect for relaxing or hosting in the tranquil wooded backyard. The property also includes a garage, providing additional storage and functionality.
This home offers the ideal country escape while maintaining proximity to convenient amenities. Don't miss your chance to make this peaceful retreat your own!
Location
State PA
County Cumberland
Area Monroe Twp (14422)
Zoning RESIDENTIAL
Rooms
Other Rooms Living Room, Dining Room, Primary Bedroom, Bedroom 2, Bedroom 3, Kitchen
Basement Full
Main Level Bedrooms 3
Interior
Interior Features Ceiling Fan(s), Entry Level Bedroom, Floor Plan - Open, Primary Bath(s), Walk-in Closet(s), Wood Floors
Hot Water Electric
Heating Heat Pump(s)
Cooling Central A/C
Inclusions blinds, microwave, paint, 2 propane tanks
Equipment Built-In Range, Dishwasher, Oven - Single
Fireplace N
Appliance Built-In Range, Dishwasher, Oven - Single
Heat Source Electric
Exterior
Exterior Feature Porch(es), Patio(s)
Parking Features Garage Door Opener, Additional Storage Area, Garage - Side Entry, Oversized
Garage Spaces 1.0
Utilities Available Propane, Cable TV, Phone
Water Access N
View Mountain, Garden/Lawn, Trees/Woods, Valley
Roof Type Shingle,Asphalt,Other
Accessibility Level Entry - Main
Porch Porch(es), Patio(s)
Road Frontage State
Attached Garage 1
Total Parking Spaces 1
Garage Y
Building
Lot Description Cleared, Sloping
Story 1
Foundation Block
Sewer On Site Septic
Water Well
Architectural Style Ranch/Rambler
Level or Stories 1
Additional Building Above Grade
New Construction N
Schools
Elementary Schools Monroe
Middle Schools Eagle View
High Schools Cumberland Valley
School District Cumberland Valley
Others
Senior Community No
Tax ID 22-12-0350-078
Ownership Fee Simple
SqFt Source Assessor
Security Features Smoke Detector
Acceptable Financing Cash, Conventional, FHA, VA
Listing Terms Cash, Conventional, FHA, VA
Financing Cash,Conventional,FHA,VA
Special Listing Condition Standard

"My job is to find and attract mastery-based agents to the office, protect the culture, and make sure everyone is happy! "
1050 Industrial Dr #110, Middletown, Delaware, 19709, USA

