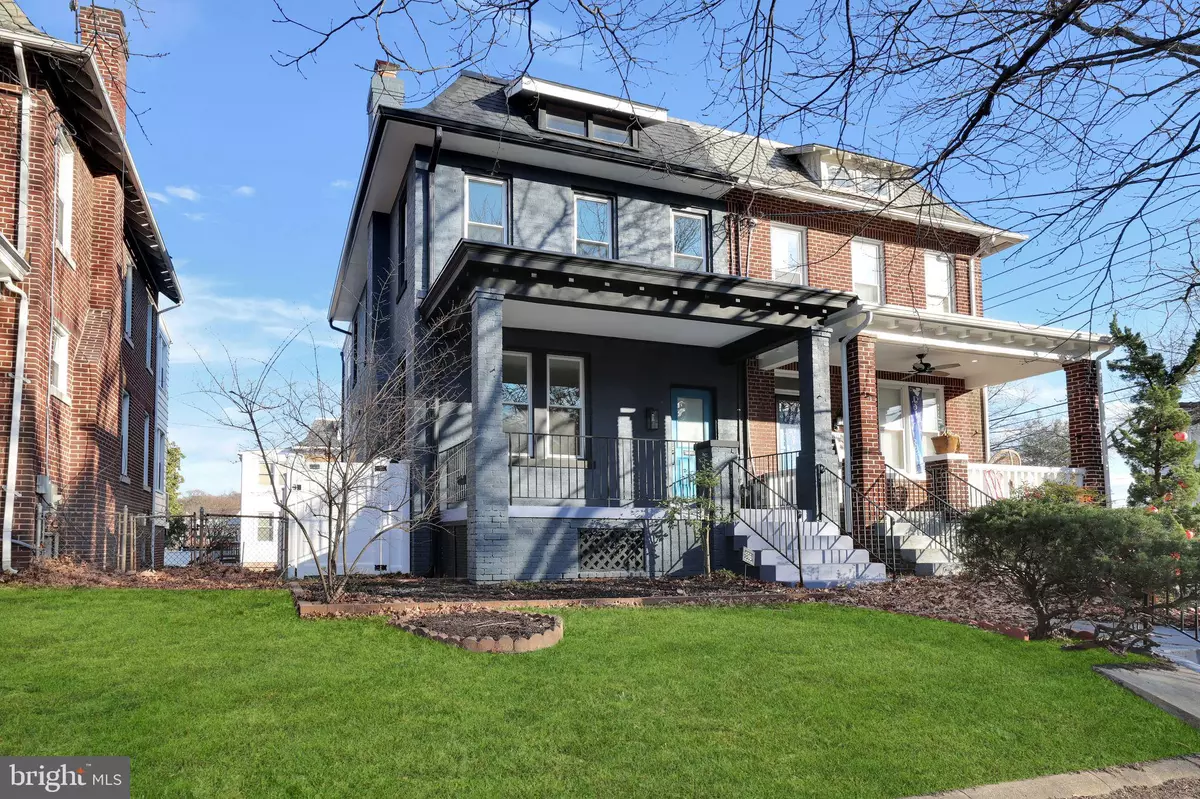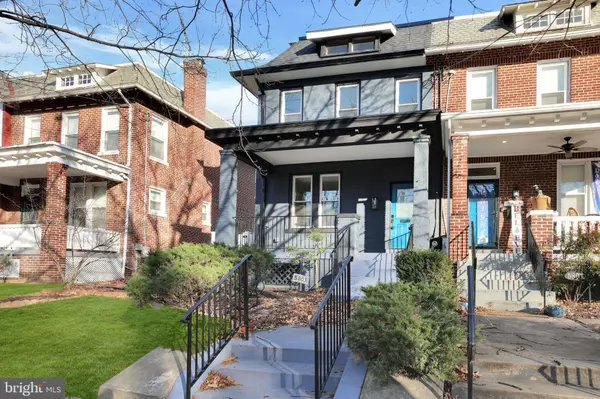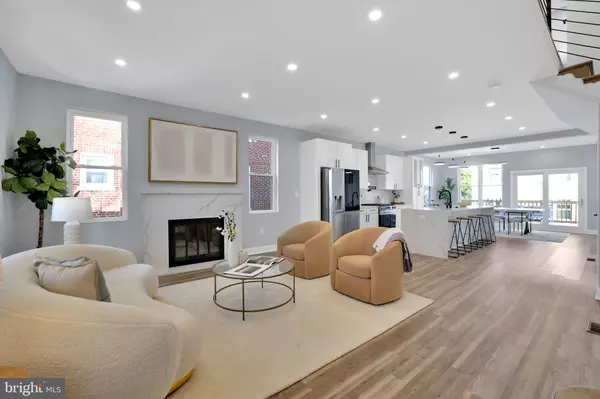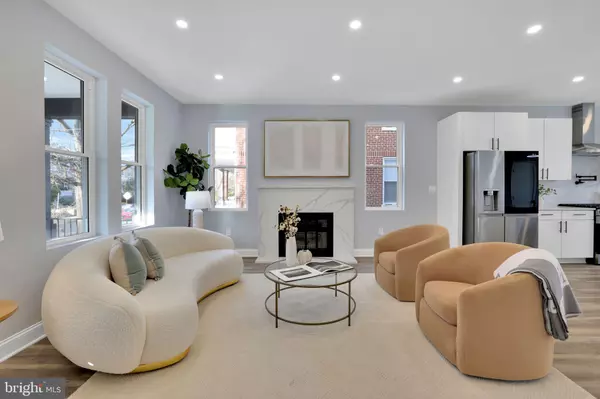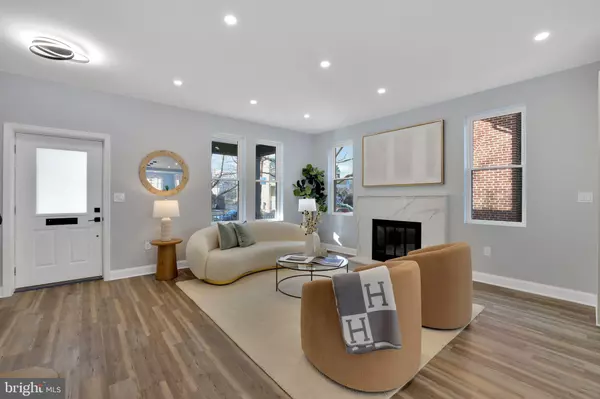4 Beds
4 Baths
2,364 SqFt
4 Beds
4 Baths
2,364 SqFt
OPEN HOUSE
Sun Jan 26, 1:00pm - 3:00pm
Key Details
Property Type Single Family Home, Townhouse
Sub Type Twin/Semi-Detached
Listing Status Active
Purchase Type For Sale
Square Footage 2,364 sqft
Price per Sqft $423
Subdivision Brightwood
MLS Listing ID DCDC2174904
Style Contemporary
Bedrooms 4
Full Baths 3
Half Baths 1
HOA Y/N N
Abv Grd Liv Area 1,720
Originating Board BRIGHT
Year Built 1927
Annual Tax Amount $5,238
Tax Year 2024
Lot Size 2,778 Sqft
Acres 0.06
Property Description
As you approach, a charming front porch invites you to relax, whether you're savoring your morning coffee or unwinding with an evening glass of wine. Step inside to an airy, open-concept living area enhanced by light-toned luxury vinyl plank flooring, creating a bright and welcoming ambiance.
The heart of the home is the chef-inspired kitchen, showcasing a stunning quartz island with a double waterfall edge, built-in cooktop, and stainless steel appliances, including a convenient dishwasher. Perfect for both everyday living and entertaining, this space exudes elegance and functionality.
The fully finished lower level is a standout feature, offering a spacious living area, full bath, kitchenette, and bedroom. With a private entrance, this level is ideal for an income-generating rental, in-law suite, or guest retreat.
Upstairs, you'll find three generously sized bedrooms, including a luxurious primary suite with an en-suite bath featuring double vanities and a walk-in shower. An additional hall bath, also equipped with double vanities, adds convenience and style.
This home is designed for modern living, featuring two sets of brand-new laundry machines—one in the basement and another on the second floor—and a dedicated two-car parking area. The fully fenced backyard with new PVC fencing provides a private oasis for outdoor enjoyment.
Every detail has been meticulously updated, from the new electrical, plumbing, and HVAC systems to the energy-efficient insulation and 2024 roof.
Located in the heart of Brightwood, with an array of shops, schools, and restaurants just moments away, this home perfectly balances comfort and convenience. Don't miss the chance to make this stunning property your own in one of DC's most desirable neighborhoods!
Location
State DC
County Washington
Zoning RESIDENTIAL
Rooms
Basement Full, Rear Entrance, Windows
Interior
Hot Water Natural Gas
Heating Hot Water
Cooling Central A/C
Fireplaces Number 1
Fireplace Y
Heat Source Natural Gas
Exterior
Garage Spaces 2.0
Water Access N
Accessibility None
Total Parking Spaces 2
Garage N
Building
Story 3
Foundation Brick/Mortar
Sewer Public Sewer
Water Public
Architectural Style Contemporary
Level or Stories 3
Additional Building Above Grade, Below Grade
New Construction N
Schools
School District District Of Columbia Public Schools
Others
Senior Community No
Tax ID 3264//0100
Ownership Fee Simple
SqFt Source Assessor
Special Listing Condition Standard

"My job is to find and attract mastery-based agents to the office, protect the culture, and make sure everyone is happy! "
1050 Industrial Dr #110, Middletown, Delaware, 19709, USA

