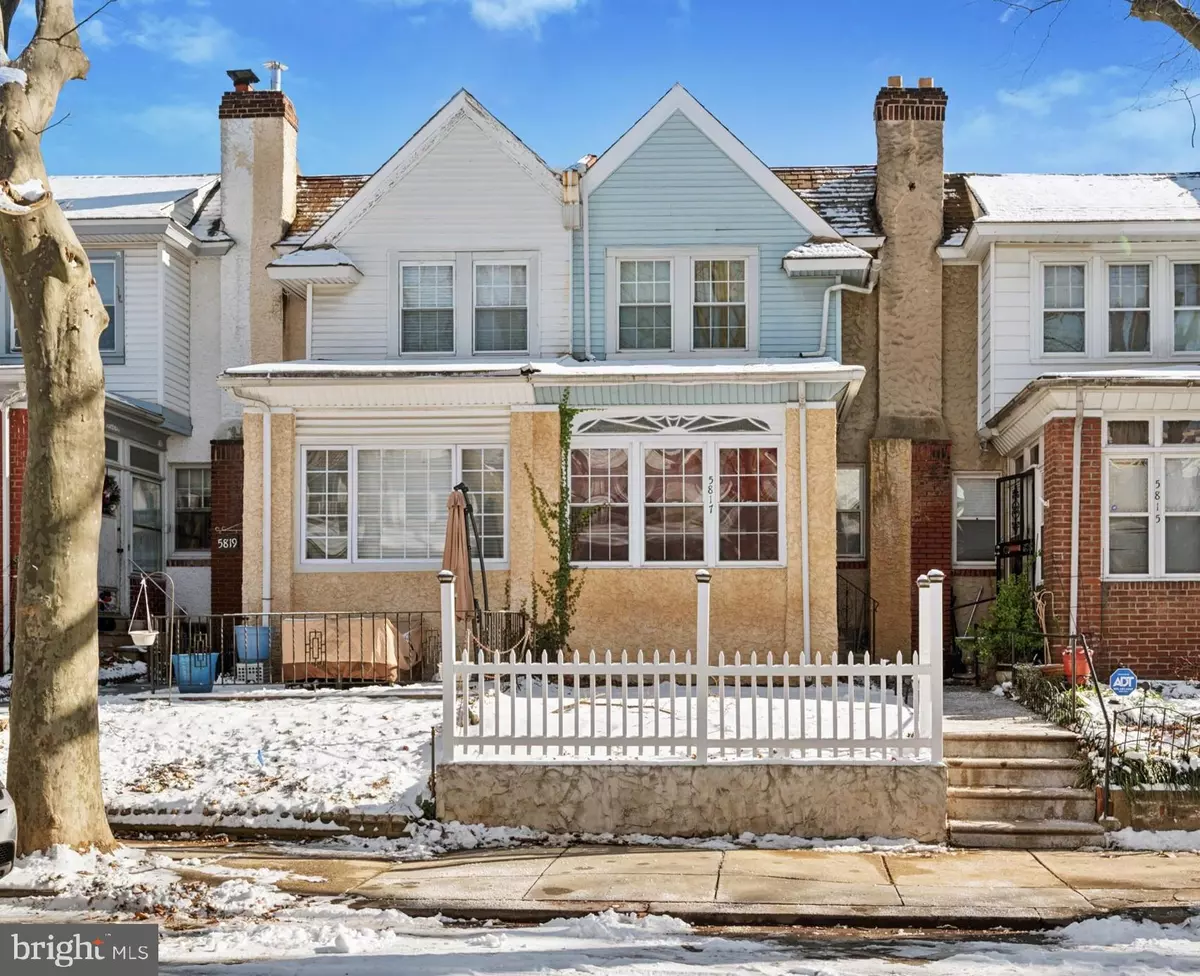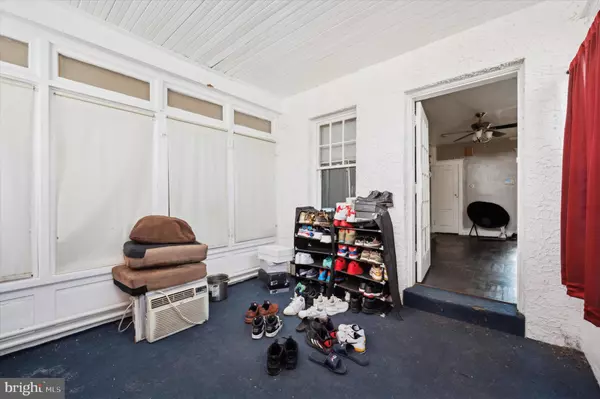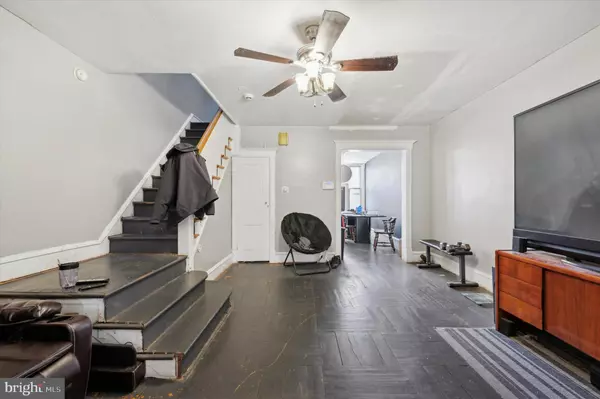3 Beds
1 Bath
1,120 SqFt
3 Beds
1 Bath
1,120 SqFt
Key Details
Property Type Townhouse
Sub Type Interior Row/Townhouse
Listing Status Active
Purchase Type For Sale
Square Footage 1,120 sqft
Price per Sqft $165
Subdivision Olney
MLS Listing ID PAPH2435932
Style Bi-level
Bedrooms 3
Full Baths 1
HOA Y/N N
Abv Grd Liv Area 1,120
Originating Board BRIGHT
Year Built 1925
Annual Tax Amount $2,441
Tax Year 2025
Lot Size 1,530 Sqft
Acres 0.04
Lot Dimensions 16.00 x 96.00
Property Description
home features an attached rear car garage and a spacious living room, ideal for gatherings. Upstairs, you'll
find three bedrooms offering plenty of space. The yard provides room for outdoor activities and
entertaining. Located in a neighborhood with nearby amenities like a playground, grocery stores, and
dining options, this home offers convenience and comfort. With endless possibilities for customization, it's
an excellent opportunity for a creative buyer to make it their own. Don't miss out—schedule a showing
today!
Location
State PA
County Philadelphia
Area 19120 (19120)
Zoning RSA5
Rooms
Basement Full
Interior
Interior Features Ceiling Fan(s), Kitchen - Eat-In
Hot Water Natural Gas
Heating Hot Water, Radiator
Cooling Wall Unit
Flooring Ceramic Tile, Vinyl, Wood
Equipment Oven/Range - Gas, Refrigerator
Fireplace N
Appliance Oven/Range - Gas, Refrigerator
Heat Source Natural Gas
Exterior
Exterior Feature Porch(es)
Parking Features Garage Door Opener
Garage Spaces 1.0
Fence Partially
Utilities Available Cable TV, Electric Available, Natural Gas Available, Water Available
Water Access N
View City, Other
Roof Type Flat,Rubber
Accessibility None
Porch Porch(es)
Attached Garage 1
Total Parking Spaces 1
Garage Y
Building
Lot Description Other
Story 2
Foundation Block
Sewer Public Sewer
Water Community
Architectural Style Bi-level
Level or Stories 2
Additional Building Above Grade, Below Grade
New Construction N
Schools
School District Philadelphia City
Others
Pets Allowed Y
Senior Community No
Tax ID 612311700
Ownership Fee Simple
SqFt Source Assessor
Acceptable Financing Cash, Conventional
Horse Property N
Listing Terms Cash, Conventional
Financing Cash,Conventional
Special Listing Condition Standard
Pets Allowed No Pet Restrictions

"My job is to find and attract mastery-based agents to the office, protect the culture, and make sure everyone is happy! "
1050 Industrial Dr #110, Middletown, Delaware, 19709, USA






