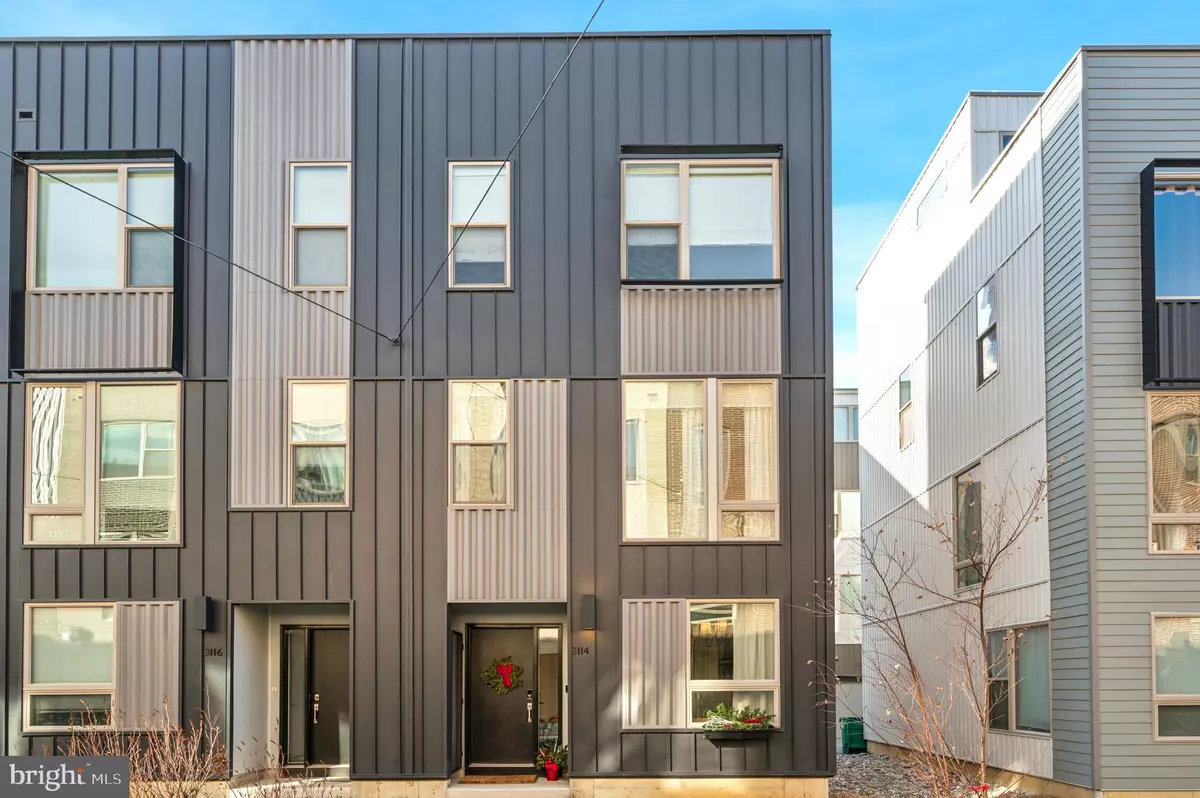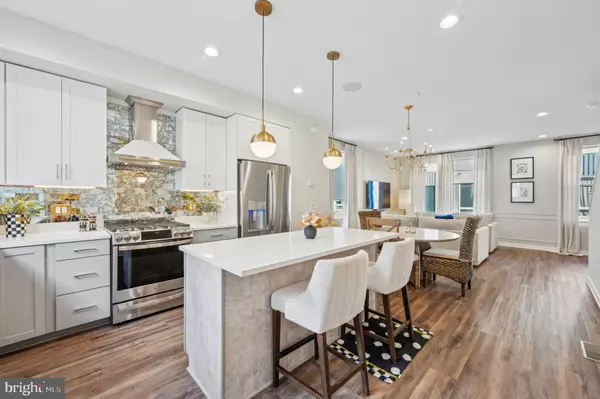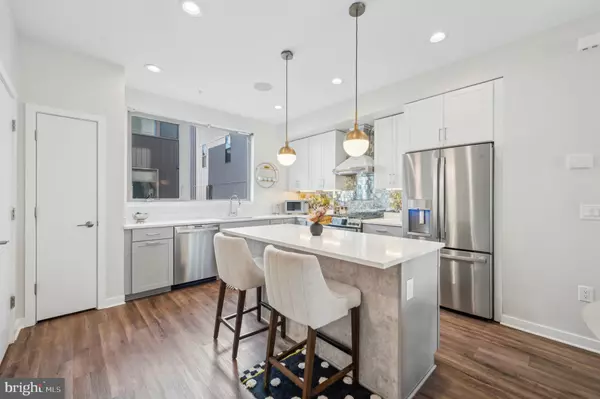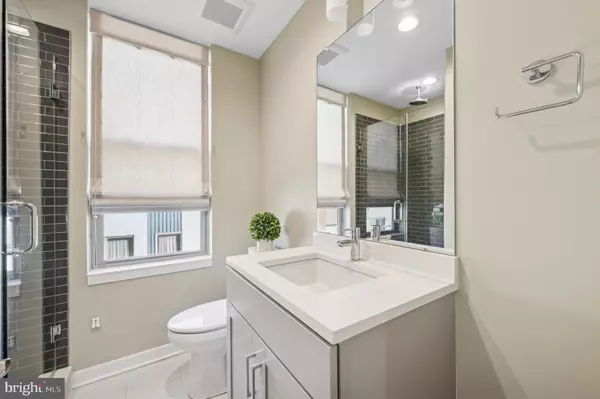3 Beds
4 Baths
2,115 SqFt
3 Beds
4 Baths
2,115 SqFt
Key Details
Property Type Townhouse
Sub Type End of Row/Townhouse
Listing Status Active
Purchase Type For Sale
Square Footage 2,115 sqft
Price per Sqft $295
Subdivision Northbank
MLS Listing ID PAPH2432898
Style Contemporary
Bedrooms 3
Full Baths 3
Half Baths 1
HOA Fees $165/mo
HOA Y/N Y
Abv Grd Liv Area 2,115
Originating Board BRIGHT
Year Built 2021
Annual Tax Amount $1,749
Tax Year 2025
Lot Size 875 Sqft
Acres 0.02
Lot Dimensions 22.00 x 40.00
Property Description
This stunning 3-bedroom, 3.5-bath END ROW townhouse, completed in October 2021, is an extraordinary opportunity to enjoy contemporary design, state-of-the-art upgrades, and the perfect blend of city convenience with tranquil living. With 7 YEARS of tax abatement remaining, this home is truly exceptional.
Highlights of this home include:
Entry Floor:
Versatile study room with wainscoting trim – perfect as a home office or playroom,
Private garage parking and additional free on-street parking.
Kitchen Upgrades:
Sleek stainless steel GE "Profile" appliances,
Range hood,
In ceiling hardwired speakers for entertainment,
Gleaming white quartz countertops and soft-close cabinets,
Professional window treatments for style and privacy.
Second (main) Floor Features:
Upgraded, Modeled Oak flooring,
Hardwired motorized window shades,
Elegant wainscoting trim in the living space.
Third Floor Features:
Two bedrooms with professionally designed closets,
Upgraded bathrooms with rainfall showers, upgraded tiles, and flooring,
Convenient Samsung washer and dryer in-unit.
Primary Suite:
Spacious retreat with luxury finishes and a walk-in closet.
Fourth Floor & Roof Terrace:
Additional suite with premium upgrades,
Upgraded Modeled Oak Flooring,
Spacious roof terrace with a river view and hardwired deck speakers (amplifier needed).
Security & Tech Features:
JM Resources home security system with:
Alarm keypads on the 1st and 4th floors,
Glass break sensors on the first floor,
Doorbell camera and touchpad door lock.
Additional Upgrades Throughout:
Upgraded flooring,
Dimmer switched lighting,
Washable eggshell finish paint for durability,
Professional Window treatments on the 2nd and 3rd floors,
Enjoy the best of city life just minutes from Fishtown's finest restaurants and shops, while immersing yourself in the peaceful surroundings of riverfront trails and a private outdoor community park.
Northbank is where modern luxury meets natural beauty, offering a lifestyle like no other. Schedule your showing today and don't miss this incredible opportunity!
Professional Photos Will Be Coming Soon
Location
State PA
County Philadelphia
Area 19125 (19125)
Zoning CMX3
Interior
Interior Features Combination Dining/Living, Floor Plan - Open, Kitchen - Island, Recessed Lighting, Sound System, Upgraded Countertops, Wainscotting, Window Treatments
Hot Water Natural Gas
Heating Forced Air
Cooling Central A/C
Inclusions Washer, Dryer, Refrigerator, Microwave
Equipment Dishwasher, Disposal, Exhaust Fan, Microwave, Range Hood, Refrigerator, Stainless Steel Appliances, Dryer, Washer
Fireplace N
Appliance Dishwasher, Disposal, Exhaust Fan, Microwave, Range Hood, Refrigerator, Stainless Steel Appliances, Dryer, Washer
Heat Source Natural Gas
Exterior
Parking Features Garage Door Opener
Garage Spaces 1.0
Water Access N
Accessibility None
Attached Garage 1
Total Parking Spaces 1
Garage Y
Building
Story 4
Foundation Slab
Sewer Public Sewer
Water Public
Architectural Style Contemporary
Level or Stories 4
Additional Building Above Grade, Below Grade
New Construction N
Schools
School District Philadelphia City
Others
Pets Allowed Y
Senior Community No
Tax ID 312000182
Ownership Fee Simple
SqFt Source Assessor
Acceptable Financing FHA, Cash, Conventional, VA
Listing Terms FHA, Cash, Conventional, VA
Financing FHA,Cash,Conventional,VA
Special Listing Condition Standard
Pets Allowed No Pet Restrictions

"My job is to find and attract mastery-based agents to the office, protect the culture, and make sure everyone is happy! "
1050 Industrial Dr #110, Middletown, Delaware, 19709, USA






