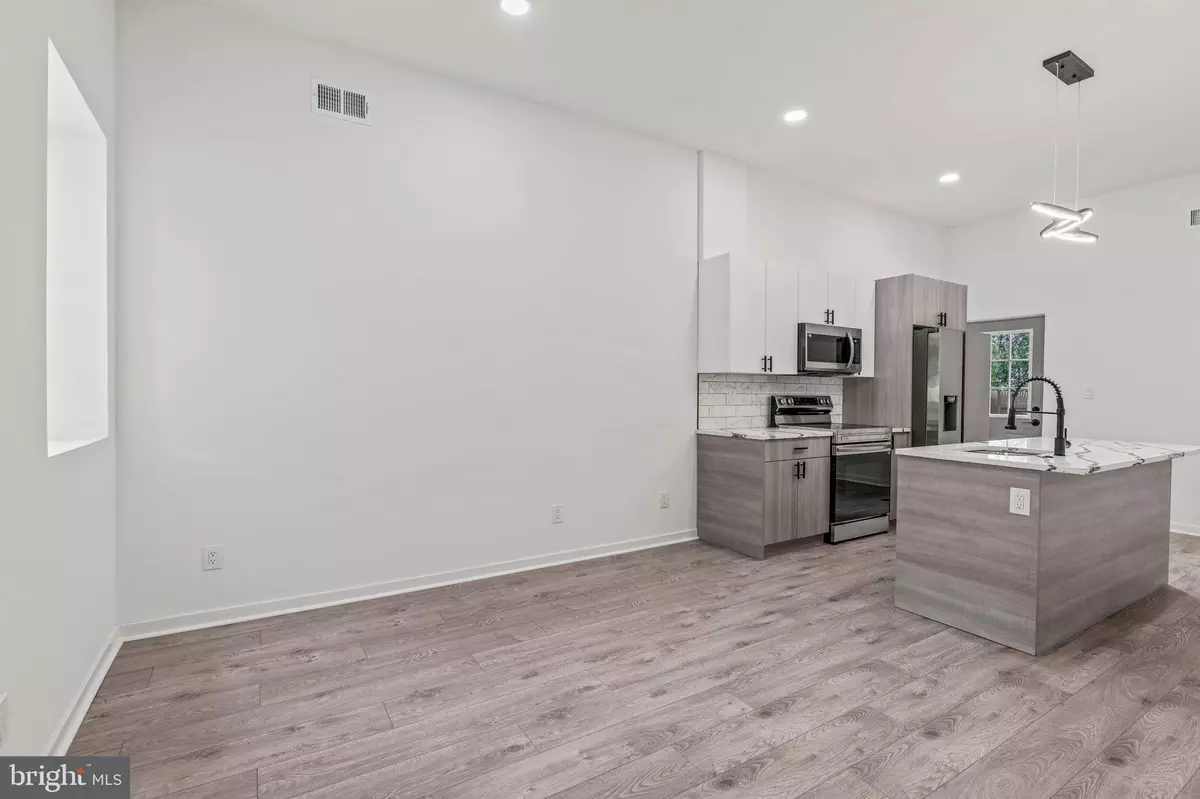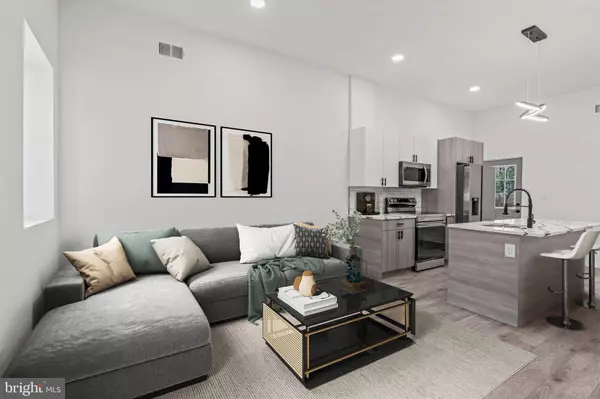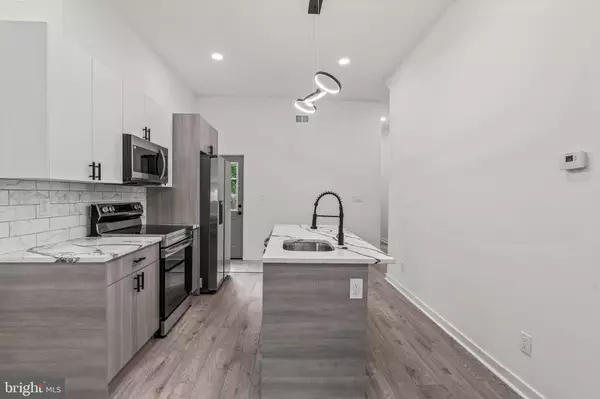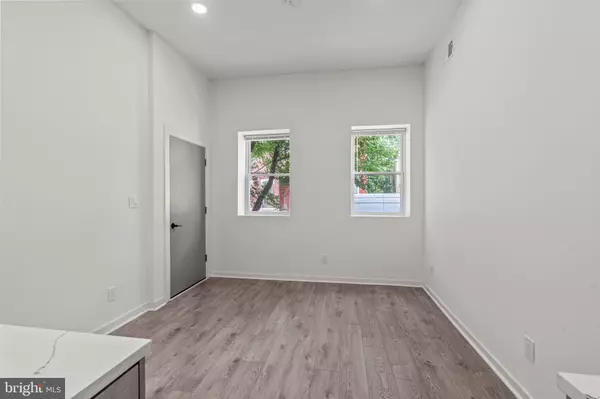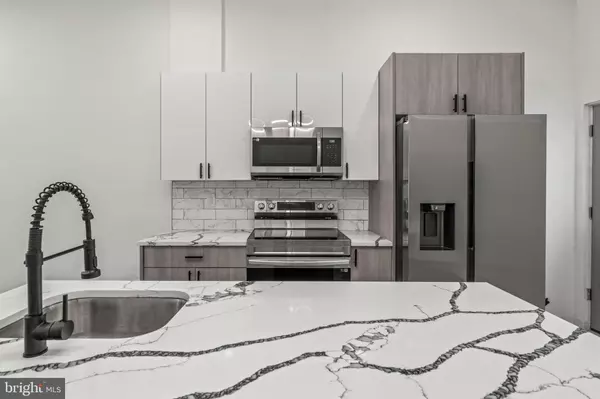2,979 SqFt
2,979 SqFt
Key Details
Property Type Multi-Family, Townhouse
Sub Type Interior Row/Townhouse
Listing Status Active
Purchase Type For Sale
Square Footage 2,979 sqft
Price per Sqft $167
MLS Listing ID PAPH2435814
Style Straight Thru
Abv Grd Liv Area 2,405
Originating Board BRIGHT
Year Built 1915
Annual Tax Amount $725
Tax Year 2024
Lot Size 1,403 Sqft
Acres 0.03
Lot Dimensions 17.00 x 85.00
Property Description
Each unit in this duplex features an open-concept floor plan that seamlessly connects living spaces to the kitchen, adorned with new luxury flooring and high ceilings that enhance the sense of space. The heart of the home shines with new cabinetry, sleek quartz countertops, and stainless steel appliances, making both culinary endeavors and entertaining a breeze.
The first-floor unit offers a practical layout with two bedrooms and two bathrooms, alongside a finished basement perfect for additional living space or a home office. Step outside to find a charming, fenced-in rear yard, an urban oasis ideal for quiet relaxation or hosting gatherings.
Elevate your living experience in the upper unit, which is a bi-level gem boasting a welcoming front balcony. This unit includes three bedrooms and two bathrooms, with the primary bedroom featuring an ensuite porcelain-tile bathroom. This exclusive space extends to a roof deck presenting breathtaking views of the city skyline—perfect for morning coffees or spectacular sunset watching.
Located in a vibrant neighborhood, residents will enjoy proximity to Temple University, adding value with consistent rental demand. For outdoor lovers, the nearby Fairmount Park offers a sprawling green escape from city life.
This property promises not just a home, but a lifestyle sought after by many. Whether looking to occupy one unit and rent the other, or capitalize on both for rental income, this is a savvy choice for urban living and investment. Step into a world where every detail is tailored for comfort and style, all while being strategically positioned for both convenience and profitability.
Location
State PA
County Philadelphia
Area 19121 (19121)
Zoning RSA5
Rooms
Basement Fully Finished
Interior
Hot Water Electric
Heating Forced Air
Cooling Central A/C
Inclusions All appliances with no monetary value.
Fireplace N
Heat Source Electric
Exterior
Water Access N
Accessibility None
Garage N
Building
Foundation Brick/Mortar
Sewer Public Sewer
Water Public
Architectural Style Straight Thru
Additional Building Above Grade, Below Grade
New Construction N
Schools
School District The School District Of Philadelphia
Others
Tax ID 322066100
Ownership Fee Simple
SqFt Source Estimated
Acceptable Financing Cash, Conventional, FHA
Listing Terms Cash, Conventional, FHA
Financing Cash,Conventional,FHA
Special Listing Condition Standard

"My job is to find and attract mastery-based agents to the office, protect the culture, and make sure everyone is happy! "
1050 Industrial Dr #110, Middletown, Delaware, 19709, USA

