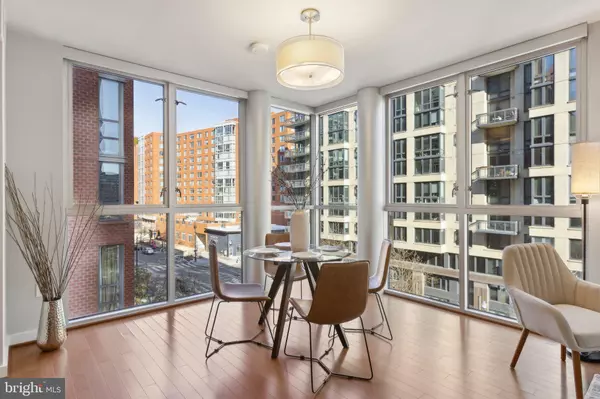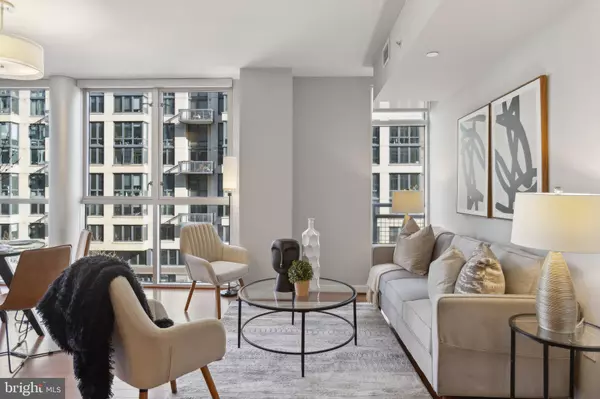2 Beds
2 Baths
1,065 SqFt
2 Beds
2 Baths
1,065 SqFt
Key Details
Property Type Condo
Sub Type Condo/Co-op
Listing Status Active
Purchase Type For Sale
Square Footage 1,065 sqft
Price per Sqft $704
Subdivision Navy Yard
MLS Listing ID DCDC2175044
Style Contemporary
Bedrooms 2
Full Baths 2
Condo Fees $785/mo
HOA Y/N N
Abv Grd Liv Area 1,065
Originating Board BRIGHT
Year Built 2009
Annual Tax Amount $5,415
Tax Year 2024
Property Description
Upon entering, you're welcomed by a long, inviting hallway that leads into a spacious, light-filled living area. Floor-to-ceiling windows bathe the space in natural light, creating an ideal setting for both relaxation and entertaining. The thoughtfully designed layout includes a modern kitchen with sleek finishes, ample counter space, and a design that will inspire your inner chef.
The generously sized primary bedroom offers a serene retreat, complete with a large closet and an en-suite bathroom featuring a luxurious, oversized shower. The second bedroom provides flexibility, making it ideal for use as a guest room, additional bedroom, or home office. The second bathroom, conveniently located off the hallway, is perfectly positioned to accommodate both guests and the second bedroom, enhancing the home's functionality and appeal.
Beyond the walls of your home, enjoy access to premier community amenities: a sparkling pool for summer relaxation, a grilling area for social gatherings, and a lush common courtyard and garden for a touch of tranquility. Take in breathtaking city views from the rooftop deck, or stay active in the on-site gym before unwinding in the resident's lounge.
This residence also includes assigned parking in a secure garage, a 24-hour concierge desk, and Amazon Hub package lockers, ensuring convenience and peace of mind.
Live in style and comfort while enjoying everything the city has to offer. Don't miss this incredible opportunity to call this luxurious condo your new home.
Location
State DC
County Washington
Zoning D-5
Rooms
Main Level Bedrooms 2
Interior
Hot Water Electric
Heating Heat Pump(s)
Cooling Central A/C
Fireplace N
Heat Source Electric
Exterior
Parking Features Covered Parking
Garage Spaces 1.0
Amenities Available Common Grounds, Community Center, Concierge, Elevator, Exercise Room, Fitness Center, Pool - Rooftop
Water Access N
Accessibility Elevator
Total Parking Spaces 1
Garage Y
Building
Story 1
Unit Features Hi-Rise 9+ Floors
Sewer Public Sewer
Water Public
Architectural Style Contemporary
Level or Stories 1
Additional Building Above Grade, Below Grade
New Construction N
Schools
School District District Of Columbia Public Schools
Others
Pets Allowed Y
HOA Fee Include Common Area Maintenance,Custodial Services Maintenance,Ext Bldg Maint,Management,Reserve Funds,Snow Removal,Trash
Senior Community No
Tax ID 0699/N/2072
Ownership Condominium
Special Listing Condition Standard
Pets Allowed No Pet Restrictions

"My job is to find and attract mastery-based agents to the office, protect the culture, and make sure everyone is happy! "
1050 Industrial Dr #110, Middletown, Delaware, 19709, USA






