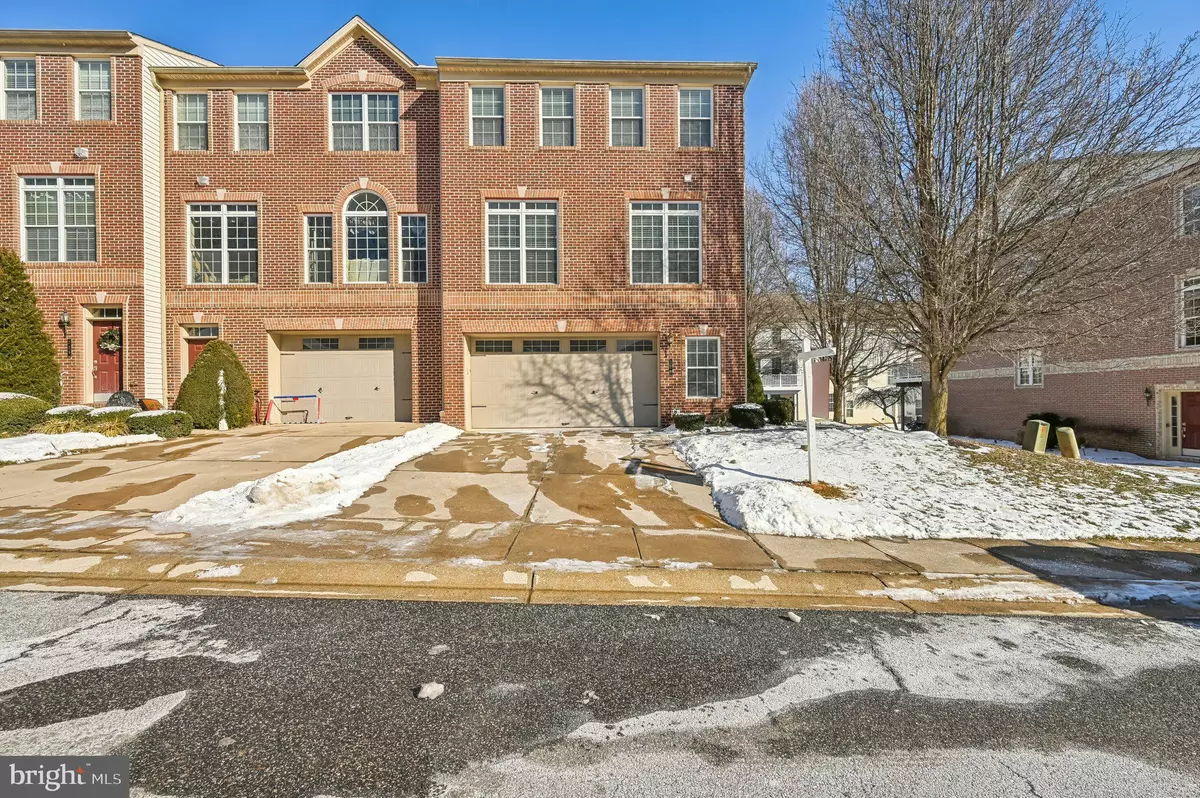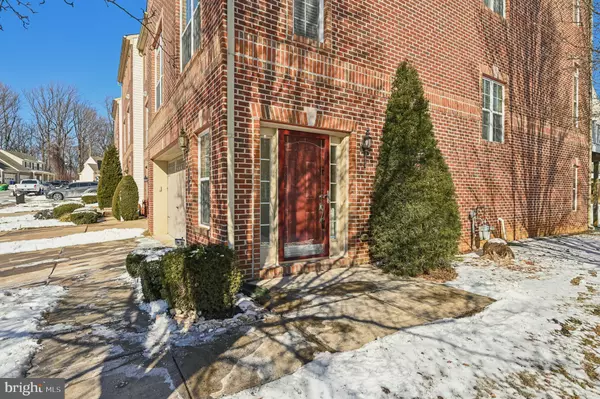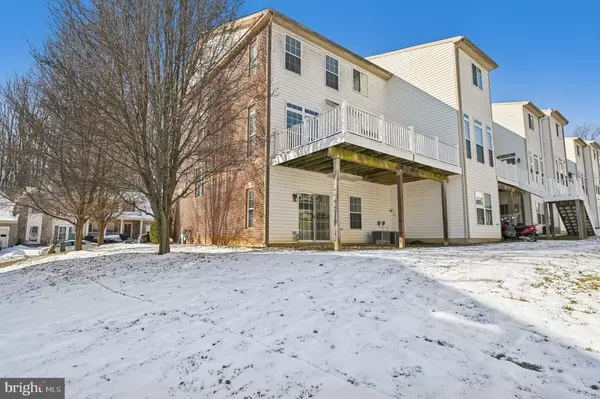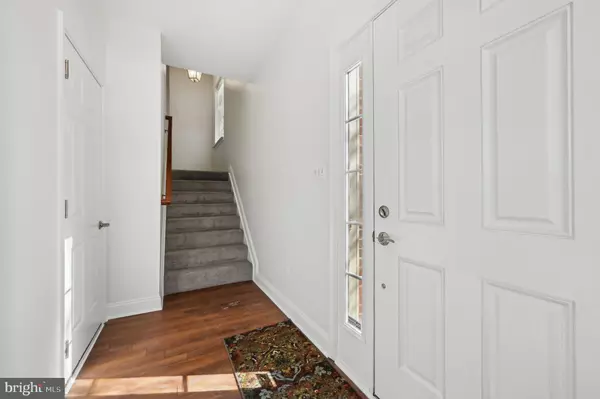3 Beds
4 Baths
2,660 SqFt
3 Beds
4 Baths
2,660 SqFt
Key Details
Property Type Condo
Sub Type Condo/Co-op
Listing Status Active
Purchase Type For Sale
Square Footage 2,660 sqft
Price per Sqft $187
Subdivision Monmouth Meadows
MLS Listing ID MDHR2039102
Style Other
Bedrooms 3
Full Baths 3
Half Baths 1
Condo Fees $120/mo
HOA Fees $250/qua
HOA Y/N Y
Abv Grd Liv Area 2,160
Originating Board BRIGHT
Year Built 2007
Annual Tax Amount $3,895
Tax Year 2024
Property Description
Location
State MD
County Harford
Zoning R3COS
Interior
Hot Water Other
Heating Central
Cooling Central A/C
Fireplaces Number 1
Fireplace Y
Heat Source Natural Gas
Exterior
Parking Features Garage - Front Entry
Garage Spaces 1.0
Amenities Available Recreational Center
Water Access N
Accessibility None
Attached Garage 1
Total Parking Spaces 1
Garage Y
Building
Story 3
Foundation Other
Sewer Public Sewer
Water Public
Architectural Style Other
Level or Stories 3
Additional Building Above Grade, Below Grade
New Construction N
Schools
School District Harford County Public Schools
Others
Pets Allowed Y
HOA Fee Include Trash,Pool(s),Snow Removal,Lawn Maintenance,Recreation Facility
Senior Community No
Tax ID 1301385232
Ownership Condominium
Special Listing Condition Standard
Pets Allowed Case by Case Basis

"My job is to find and attract mastery-based agents to the office, protect the culture, and make sure everyone is happy! "
1050 Industrial Dr #110, Middletown, Delaware, 19709, USA






