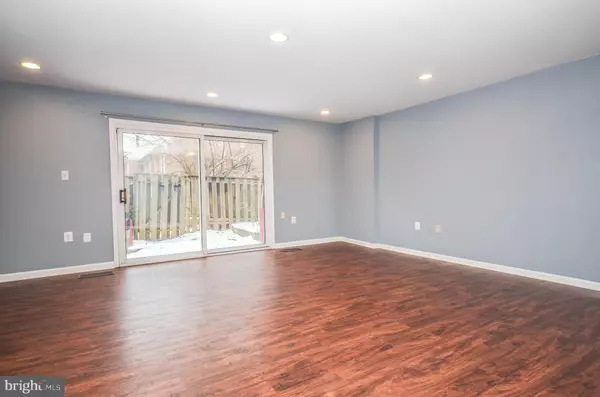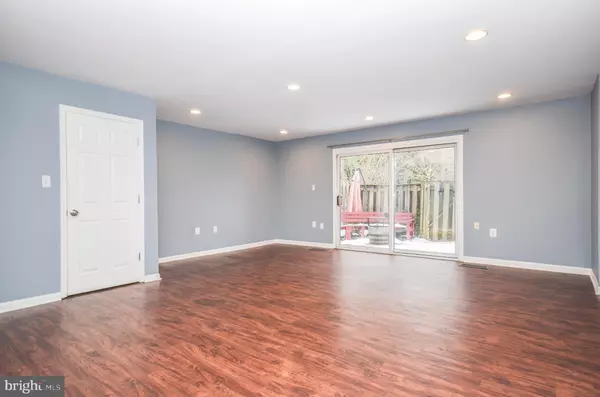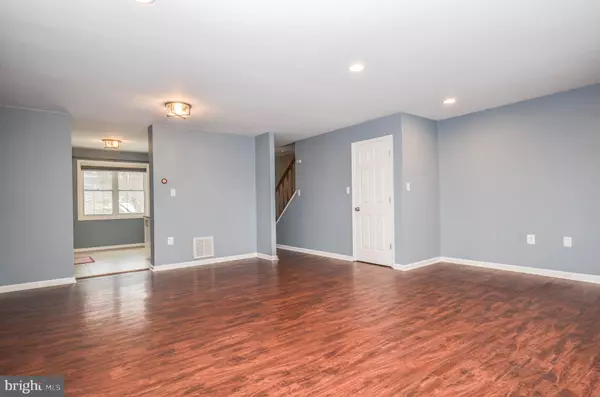3 Beds
3 Baths
1,263 SqFt
3 Beds
3 Baths
1,263 SqFt
Key Details
Property Type Condo
Sub Type Condo/Co-op
Listing Status Active
Purchase Type For Rent
Square Footage 1,263 sqft
Subdivision Plymouth Gardens
MLS Listing ID MDMC2162480
Style Colonial
Bedrooms 3
Full Baths 2
Half Baths 1
HOA Y/N N
Abv Grd Liv Area 1,263
Originating Board BRIGHT
Year Built 1967
Property Description
The main level features a spacious living and dining room, with a sliding glass door that opens to a private, fenced-in patio. The bright kitchen, located just off the dining area, includes stainless steel appliances, a stylish tile backsplash, and plenty of cupboard and counter space for all your culinary needs.
Upstairs, you'll find a large master suite with an expansive closet and a private bathroom with a walk-in shower. Two additional generously-sized bedrooms and an updated hall bathroom provide ample space, while a linen closet and extra storage add to the home's functionality.
The finished basement is an entertainer's dream, with a massive rec room that's perfect for gatherings. It also includes a walk-in storage closet and a large laundry room with plenty of extra storage space.
Conveniently located just steps away from Montgomery College, multiple parks, and with easy access to I-270, Metro, and bus lines, this home offers a fantastic location for both work and play.
Location
State MD
County Montgomery
Zoning R30
Rooms
Basement Connecting Stairway, Full, Fully Finished
Interior
Interior Features Bathroom - Stall Shower, Bathroom - Tub Shower, Combination Dining/Living, Primary Bath(s), Recessed Lighting, Upgraded Countertops, Breakfast Area, Dining Area, Floor Plan - Open, Kitchen - Gourmet, Window Treatments
Hot Water Natural Gas
Heating Forced Air
Cooling Central A/C
Flooring Luxury Vinyl Tile, Ceramic Tile
Equipment Built-In Microwave, Dishwasher, Disposal, Dryer, Icemaker, Oven/Range - Gas, Refrigerator, Stainless Steel Appliances, Washer
Furnishings No
Fireplace N
Appliance Built-In Microwave, Dishwasher, Disposal, Dryer, Icemaker, Oven/Range - Gas, Refrigerator, Stainless Steel Appliances, Washer
Heat Source Natural Gas
Laundry Basement, Lower Floor, Has Laundry
Exterior
Exterior Feature Patio(s)
Fence Privacy, Wood, Rear
Amenities Available Common Grounds, Pool - Outdoor, Tot Lots/Playground
Water Access N
Accessibility None
Porch Patio(s)
Garage N
Building
Story 3
Foundation Block
Sewer Public Sewer
Water Public
Architectural Style Colonial
Level or Stories 3
Additional Building Above Grade
New Construction N
Schools
Elementary Schools College Gardens
Middle Schools Julius West
High Schools Richard Montgomery
School District Montgomery County Public Schools
Others
Pets Allowed Y
HOA Fee Include Common Area Maintenance,Gas,Lawn Maintenance,Pool(s),Sewer,Trash,Water
Senior Community No
Tax ID 160401611767
Ownership Other
SqFt Source Estimated
Miscellaneous Gas,Water
Security Features Smoke Detector
Pets Allowed Cats OK, Dogs OK, Size/Weight Restriction

"My job is to find and attract mastery-based agents to the office, protect the culture, and make sure everyone is happy! "
1050 Industrial Dr #110, Middletown, Delaware, 19709, USA






