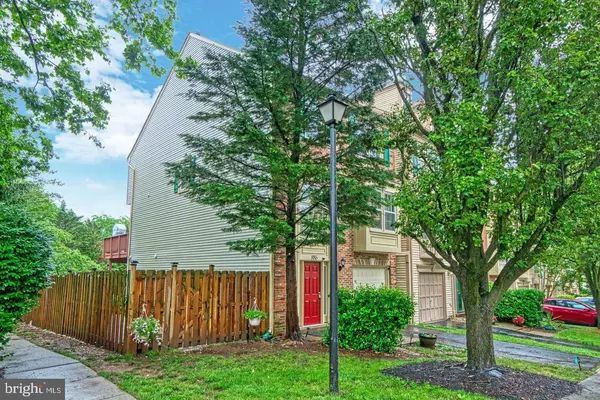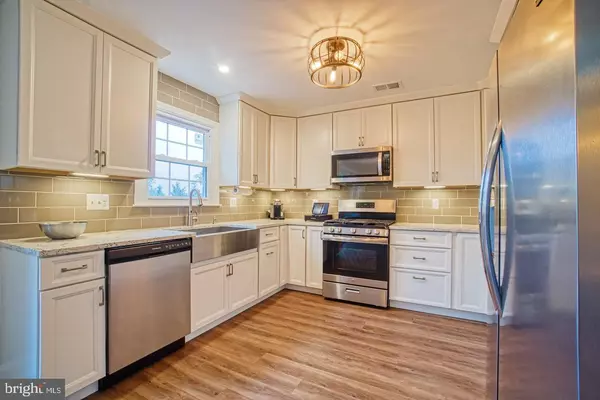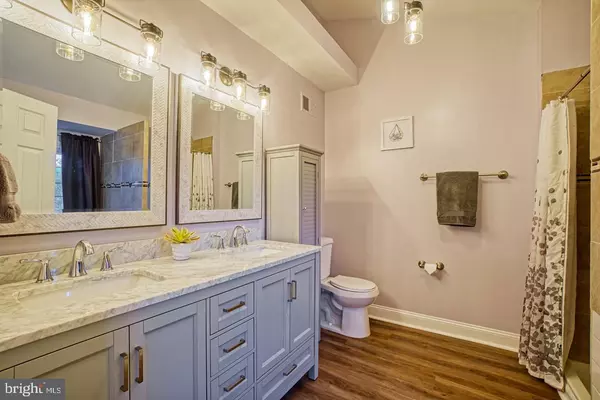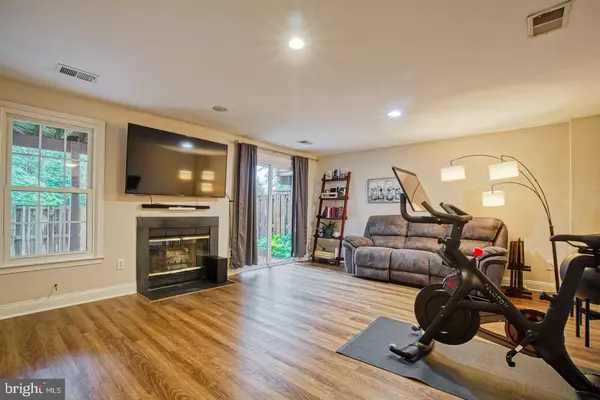3 Beds
4 Baths
2,133 SqFt
3 Beds
4 Baths
2,133 SqFt
Key Details
Property Type Townhouse
Sub Type End of Row/Townhouse
Listing Status Active
Purchase Type For Rent
Square Footage 2,133 sqft
Subdivision Tavistock Farms
MLS Listing ID VALO2086668
Style Traditional
Bedrooms 3
Full Baths 2
Half Baths 2
Abv Grd Liv Area 2,133
Originating Board BRIGHT
Year Built 1990
Lot Size 3,049 Sqft
Acres 0.07
Property Description
Step inside, and you'll find a home lovingly updated to perfection. Every corner has been thoughtfully improved to create a space as functional as it is beautiful. Windows flood every room with natural light and frame breathtaking views of mature trees. The gourmet kitchen has been completely reimagined with sparkling quartz countertops, modern finishes, and thoughtful design touches that will inspire your inner chef.
The attic has been resealed and re-insulated, ensuring your home is energy-efficient and cozy year-round. Even the furnace and air vents have been deep-cleaned, offering a breath of fresh air in every sense.
Step down to the lower level, where possibilities abound. A newly fenced backyard offers a private sanctuary, perfect for savoring morning coffee or hosting twilight gatherings. Just beyond the fence, discover a delightful surprise: a brand-new play center and sports court set amid ample green space, ready to create countless memories with loved ones.
And the location? It's simply unbeatable. With easy access to major commuter routes, you're always connected while enjoying the tranquility of this peaceful enclave. Indulge in the convenience of nearby Wegmans, world-class shopping, renowned restaurants, and the charm of Leesburg's famous outlets.
For outdoor enthusiasts, the W&OD Trail, community pool, parks, and tennis courts are just a short stroll away, making it effortless to embrace an active and vibrant lifestyle. Don't miss this beauty - Apply TODAY!
Location
State VA
County Loudoun
Zoning LB:PRN
Rooms
Basement Walkout Level
Interior
Interior Features Combination Dining/Living, Floor Plan - Open, Recessed Lighting, Upgraded Countertops, Bathroom - Soaking Tub, Walk-in Closet(s), Kitchen - Gourmet
Hot Water Natural Gas
Heating Forced Air
Cooling Central A/C
Fireplaces Number 1
Equipment Stainless Steel Appliances
Fireplace Y
Appliance Stainless Steel Appliances
Heat Source Natural Gas
Exterior
Parking Features Garage - Front Entry
Garage Spaces 1.0
Water Access N
Accessibility Level Entry - Main
Attached Garage 1
Total Parking Spaces 1
Garage Y
Building
Story 3
Foundation Other
Sewer Public Sewer
Water Public
Architectural Style Traditional
Level or Stories 3
Additional Building Above Grade, Below Grade
New Construction N
Schools
School District Loudoun County Public Schools
Others
Pets Allowed Y
Senior Community No
Tax ID 191463716000
Ownership Other
SqFt Source Assessor
Miscellaneous Common Area Maintenance,Trash Removal,Snow Removal,Sewer,HOA/Condo Fee
Pets Allowed Dogs OK, Cats OK

"My job is to find and attract mastery-based agents to the office, protect the culture, and make sure everyone is happy! "
1050 Industrial Dr #110, Middletown, Delaware, 19709, USA






