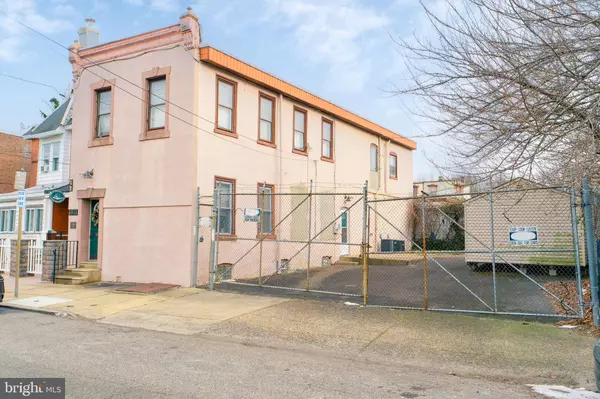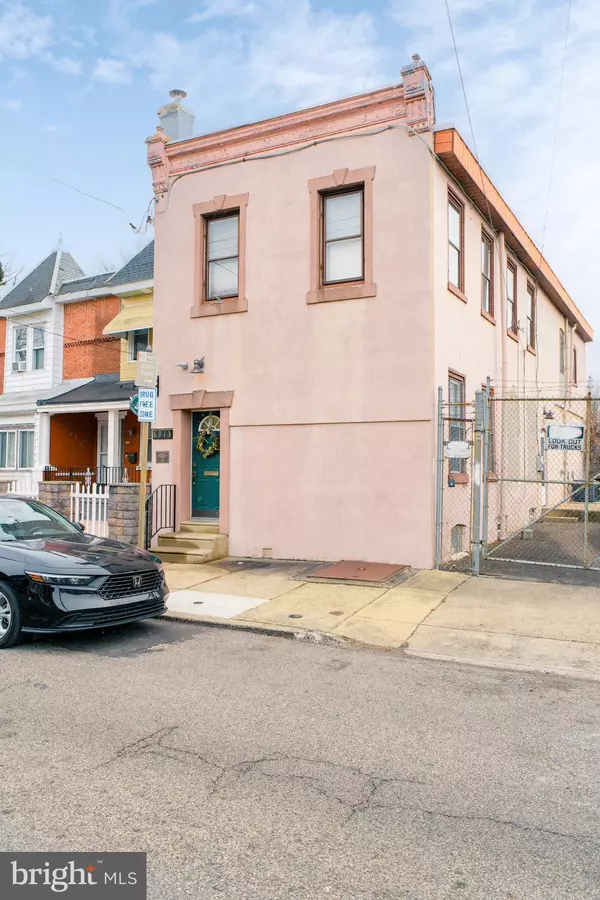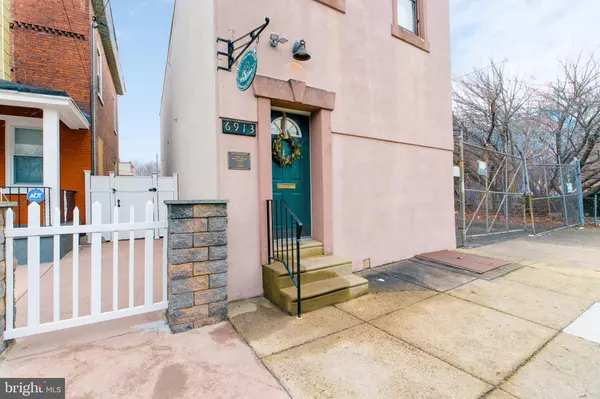1,824 SqFt
1,824 SqFt
Key Details
Property Type Commercial
Sub Type Mixed Use
Listing Status Active
Purchase Type For Sale
Square Footage 1,824 sqft
Price per Sqft $141
Subdivision Tacony
MLS Listing ID PAPH2436622
Originating Board BRIGHT
Year Built 1930
Annual Tax Amount $3,919
Tax Year 2025
Lot Size 2,997 Sqft
Acres 0.07
Lot Dimensions 50.00 x 60.00
Property Description
This property offers a ton of potential. It could easily serve as multiple office suites, be transformed into a residential home - with the appropriate zoning converting into a duplex, or be used for purposes such as a daycare, or community gathering space.
Upon entering, you'll find the first floor features a sizable kitchen, a full bathroom with stand up shower, and a cozy sitting area that opens into a large conference room. This floor also provides access to a full-length basement and direct entry to the parking lot.
The second floor, accessible from the main level hallway, boasts a large open area, a half bathroom, and two sizable private offices, each offering ample space for storage, work, and meetings.
The property is also well-equipped for practicality, with a recently added storage shed and a roof that's only a few years old, backed by a transferable warranty. Additional upgrades include new baseboards, charming chair rails, crown molding, updated flooring, newer windows, central air conditioning, and energy-efficient LED lighting. The electrical service panel has also been updated in recent years.
With plenty of parking and modern finishes, this property offers both functionality and potential. It's a must-see for anyone looking for a versatile space with numerous possibilities.
Location
State PA
County Philadelphia
Area 19135 (19135)
Zoning RSA3
Interior
Hot Water Natural Gas
Cooling Central A/C
Flooring Other
Inclusions Kitchen Appliances, Office furniture may be negotiated.
Heat Source Natural Gas
Exterior
Garage Spaces 6.0
Utilities Available Water Available, Sewer Available, Natural Gas Available, Electric Available, Phone, Cable TV Available
Water Access N
Roof Type Flat
Accessibility Other
Total Parking Spaces 6
Garage N
Building
Foundation Stone
Sewer Public Sewer
Water Public
New Construction N
Schools
School District Philadelphia City
Others
Tax ID 412455205
Ownership Fee Simple
SqFt Source Assessor
Acceptable Financing Cash, Conventional, FHA
Listing Terms Cash, Conventional, FHA
Financing Cash,Conventional,FHA
Special Listing Condition Standard

"My job is to find and attract mastery-based agents to the office, protect the culture, and make sure everyone is happy! "
1050 Industrial Dr #110, Middletown, Delaware, 19709, USA






