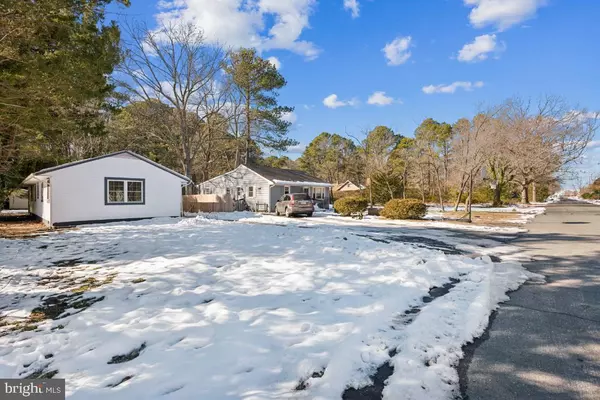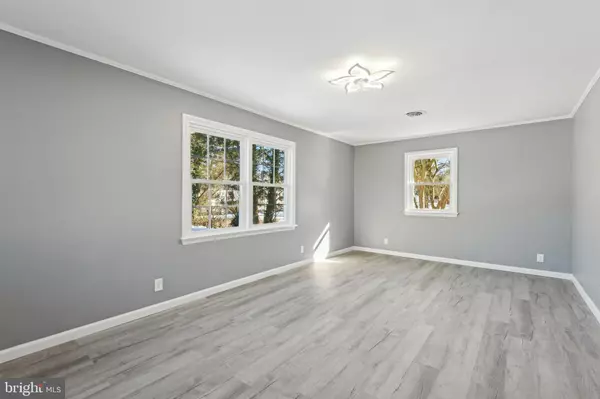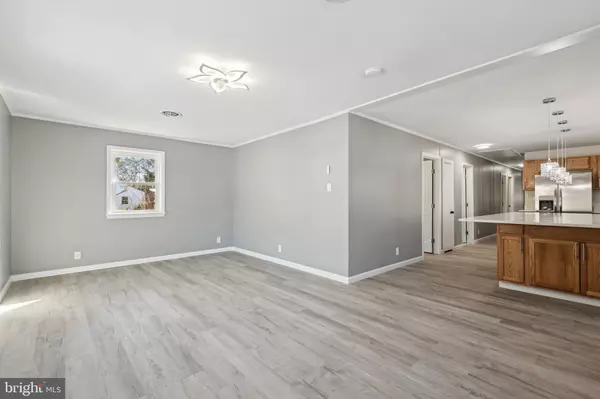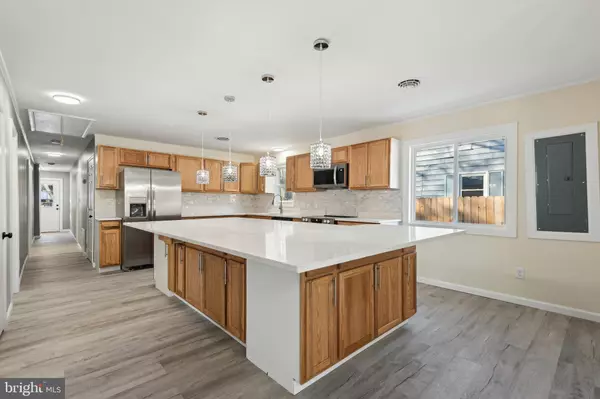4 Beds
3 Baths
1,500 SqFt
4 Beds
3 Baths
1,500 SqFt
Key Details
Property Type Single Family Home
Sub Type Detached
Listing Status Active
Purchase Type For Sale
Square Footage 1,500 sqft
Price per Sqft $246
Subdivision None Available
MLS Listing ID MDDO2008798
Style Ranch/Rambler
Bedrooms 4
Full Baths 3
HOA Y/N N
Abv Grd Liv Area 1,500
Originating Board BRIGHT
Year Built 1973
Annual Tax Amount $1,337
Tax Year 2024
Lot Size 0.253 Acres
Acres 0.25
Property Description
A unique feature for those grilling nights, a concrete pad near kitchen for a small grill.
The home features all new systems and permitted craftsmen ship by local renovating specialist. Need more storage the attic is half floored for seasonal storage.
Next to the kitchen is the utility and laundry room. Washer and dryer are GE Profile series with Steam Sanitizers and many other features.
Down the hall on the same side is the Owner's Primary . The bath with it's tub shower has access to the side yard.
The left side of the hall begins with another bedroom with an ensuite bath that also can be accessed from kitchen. Second and third bedrooms have a full bath with tub shower at the end of hall.
The back deck is large enough for a added entertaining space and backyard grilling. Don't be surprised by the local deer who roam the area.
Location
State MD
County Dorchester
Zoning SR
Rooms
Other Rooms Attic
Main Level Bedrooms 4
Interior
Interior Features Attic, Bathroom - Tub Shower, Ceiling Fan(s), Entry Level Bedroom, Family Room Off Kitchen, Floor Plan - Traditional, Kitchen - Island, Primary Bath(s), Recessed Lighting, Upgraded Countertops
Hot Water Electric
Heating Heat Pump(s)
Cooling Heat Pump(s)
Flooring Wood
Equipment Built-In Microwave, Dishwasher, Disposal, Dryer - Front Loading, Dryer - Electric, Energy Efficient Appliances, ENERGY STAR Refrigerator, Icemaker, Oven/Range - Electric, Refrigerator, Stainless Steel Appliances, Washer - Front Loading, Water Heater
Fireplace N
Appliance Built-In Microwave, Dishwasher, Disposal, Dryer - Front Loading, Dryer - Electric, Energy Efficient Appliances, ENERGY STAR Refrigerator, Icemaker, Oven/Range - Electric, Refrigerator, Stainless Steel Appliances, Washer - Front Loading, Water Heater
Heat Source Electric
Laundry Main Floor
Exterior
Exterior Feature Deck(s)
Garage Spaces 3.0
Utilities Available Electric Available
Water Access N
Roof Type Asbestos Shingle
Accessibility 36\"+ wide Halls
Porch Deck(s)
Total Parking Spaces 3
Garage N
Building
Story 1
Foundation Concrete Perimeter
Sewer Public Sewer
Water Public
Architectural Style Ranch/Rambler
Level or Stories 1
Additional Building Above Grade, Below Grade
New Construction N
Schools
School District Dorchester County Public Schools
Others
Pets Allowed N
Senior Community No
Tax ID 1007177984
Ownership Fee Simple
SqFt Source Assessor
Acceptable Financing Cash, Conventional, FHA, USDA, VA
Listing Terms Cash, Conventional, FHA, USDA, VA
Financing Cash,Conventional,FHA,USDA,VA
Special Listing Condition Standard

"My job is to find and attract mastery-based agents to the office, protect the culture, and make sure everyone is happy! "
1050 Industrial Dr #110, Middletown, Delaware, 19709, USA






