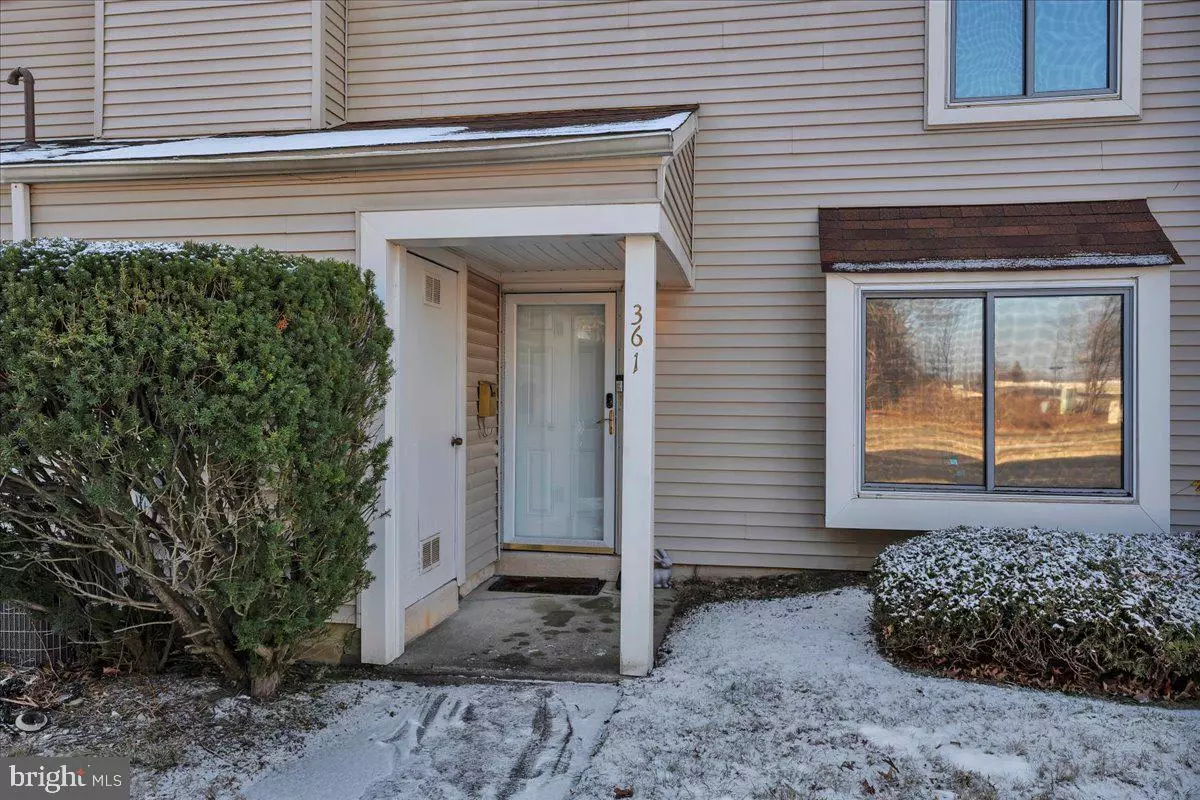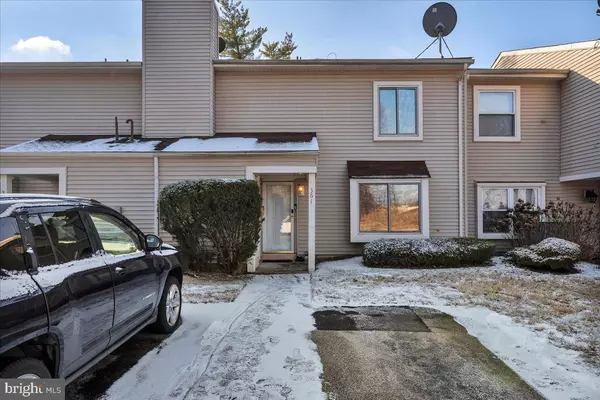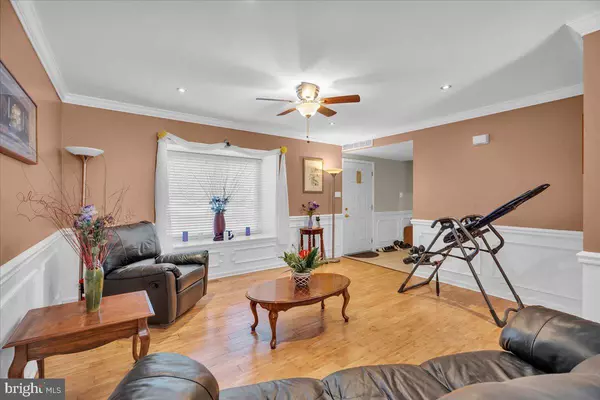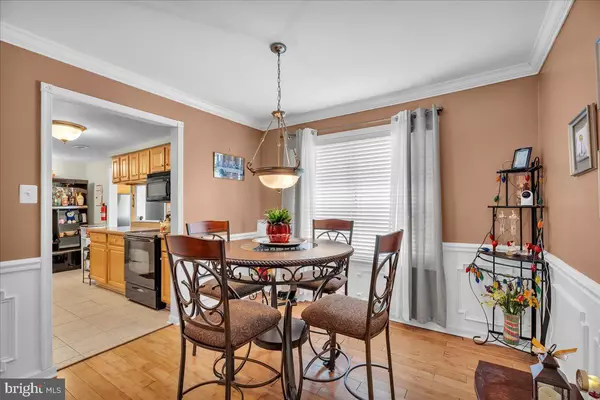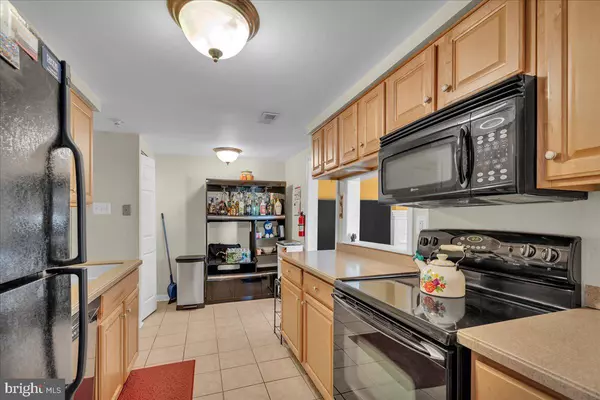3 Beds
3 Baths
1,472 SqFt
3 Beds
3 Baths
1,472 SqFt
Key Details
Property Type Townhouse
Sub Type Interior Row/Townhouse
Listing Status Active
Purchase Type For Sale
Square Footage 1,472 sqft
Price per Sqft $220
Subdivision Marlton Village
MLS Listing ID NJBL2079318
Style Traditional
Bedrooms 3
Full Baths 2
Half Baths 1
HOA Fees $150/mo
HOA Y/N Y
Abv Grd Liv Area 1,472
Originating Board BRIGHT
Year Built 1973
Tax Year 2024
Lot Dimensions 26.00 x 78.00
Property Description
Welcome to 361 Juniper Street, a delightful 3-bedroom, 2.5-bath townhouse nestled in the heart of Marlton. This home offers timeless charm and updates, making it perfect for families or first-time homebuyers.
The main level features elegant wood trim and crown molding in the living and dining rooms, creating a warm and inviting atmosphere. The eat-in kitchen includes a corridor layout with a pantry, while the family room, complete with a cozy fireplace, is perfect for relaxing or entertaining.
Upstairs, plush, newer carpets create a warm and luxurious feel throughout the bedrooms. With three bedrooms, including a primary suite with a private bath and walk in closet, this home offers both comfort and functionality.
Recent upgrades include a 5-year old HVAC unit, a 5-year old roof, as well as a 5-year old high efficiency washer and dryer located on the 2nd floor for added convenience.
Located in a highly sought-after town with a great school district, this property is close to major highways like I-295, as well as shopping, dining, and entertainment options. Don't miss this opportunity to enjoy suburban living with modern amenities in an unbeatable location. Schedule your showing today!
Location
State NJ
County Burlington
Area Evesham Twp (20313)
Zoning MF
Interior
Interior Features Attic
Hot Water Natural Gas
Heating Central
Cooling Central A/C
Inclusions Washer, Dryer, Refrigerator, Microwave, Stove
Furnishings No
Fireplace N
Heat Source Electric
Laundry Upper Floor
Exterior
Garage Spaces 2.0
Amenities Available Pool - Outdoor, Club House
Water Access N
Roof Type Shingle
Accessibility 2+ Access Exits
Total Parking Spaces 2
Garage N
Building
Story 2
Foundation Block
Sewer Public Sewer
Water Public
Architectural Style Traditional
Level or Stories 2
Additional Building Above Grade, Below Grade
New Construction N
Schools
Middle Schools Marlton Middle M.S.
High Schools Cherokee H.S.
School District Evesham Township
Others
Pets Allowed Y
HOA Fee Include Lawn Maintenance,Pool(s)
Senior Community No
Tax ID 13-00023 46-00003
Ownership Condominium
Acceptable Financing Cash, Conventional, FHA, VA
Listing Terms Cash, Conventional, FHA, VA
Financing Cash,Conventional,FHA,VA
Special Listing Condition Standard
Pets Allowed Dogs OK, Cats OK

"My job is to find and attract mastery-based agents to the office, protect the culture, and make sure everyone is happy! "
1050 Industrial Dr #110, Middletown, Delaware, 19709, USA

