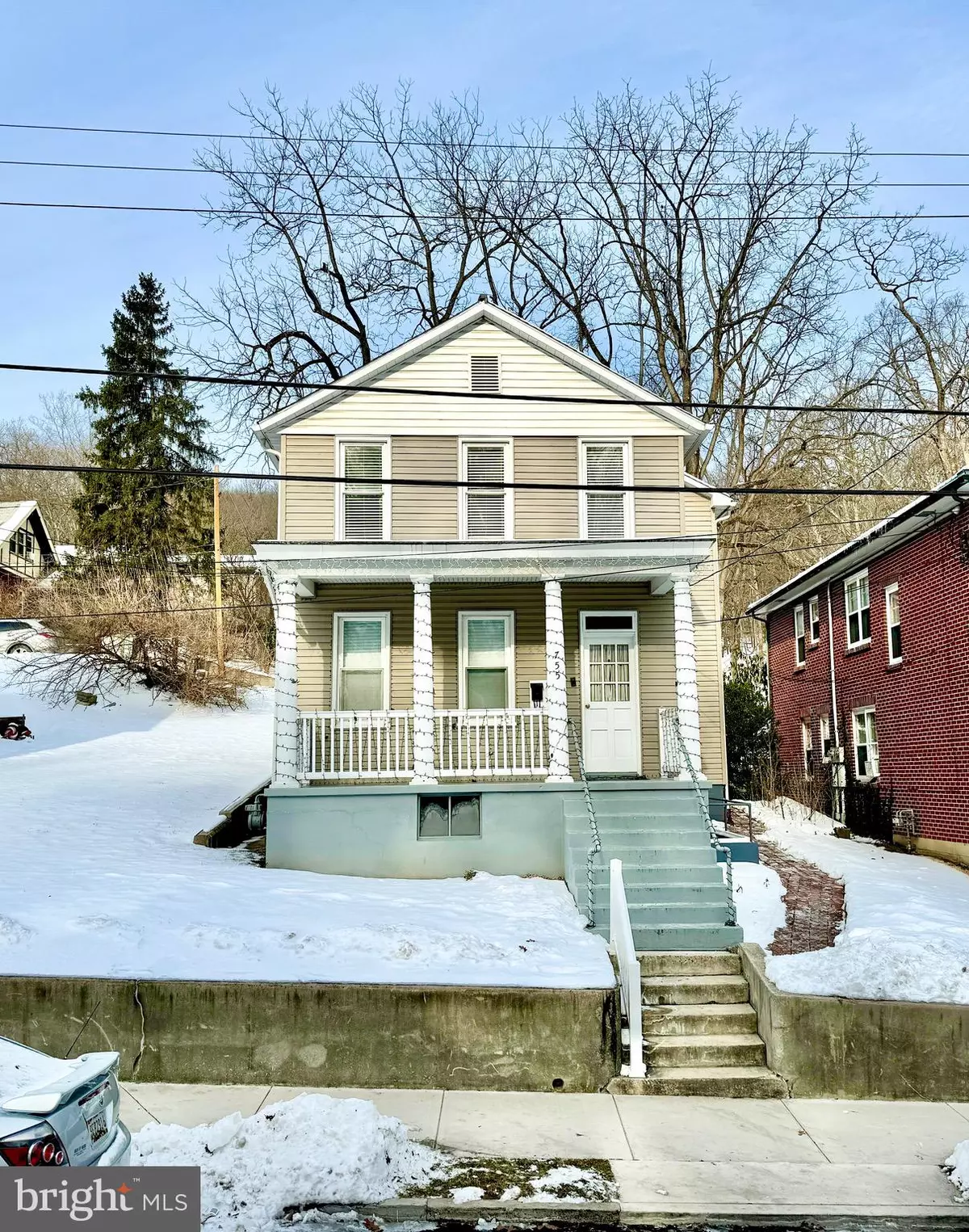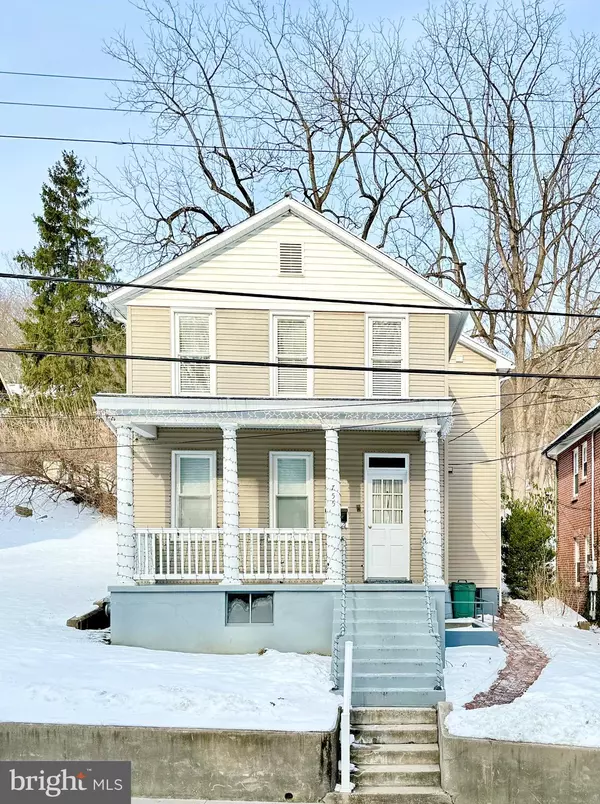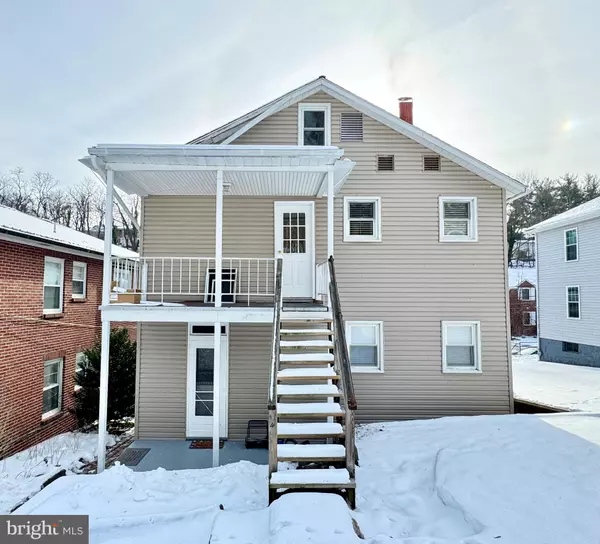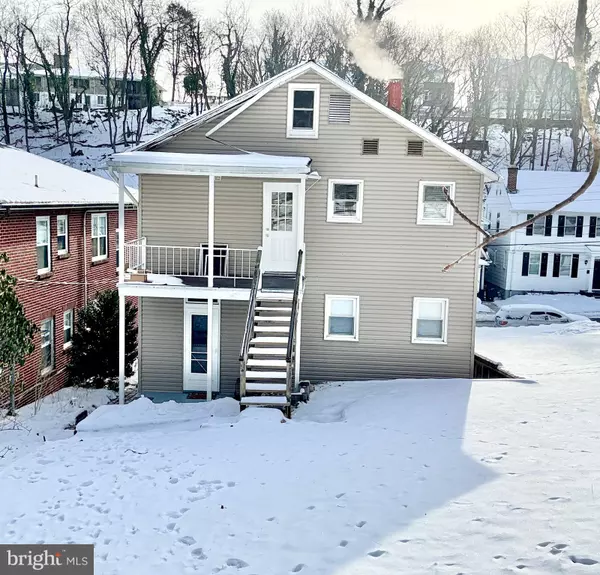1,784 SqFt
1,784 SqFt
Key Details
Property Type Multi-Family
Sub Type Detached
Listing Status Active
Purchase Type For Sale
Square Footage 1,784 sqft
Price per Sqft $100
Subdivision West Side
MLS Listing ID MDAL2010756
Style Traditional
Abv Grd Liv Area 1,784
Originating Board BRIGHT
Year Built 1904
Annual Tax Amount $1,469
Tax Year 2024
Lot Size 5,600 Sqft
Acres 0.13
Property Description
Location
State MD
County Allegany
Area W Cumberland - Allegany County (Mdal3)
Zoning R
Rooms
Basement Outside Entrance, Full, Other, Daylight, Partial, Connecting Stairway, Improved, Side Entrance, Walkout Stairs, Windows
Interior
Interior Features Bathroom - Tub Shower, Combination Kitchen/Dining, Floor Plan - Traditional, Kitchen - Eat-In, Kitchen - Table Space, Wood Floors, Ceiling Fan(s)
Hot Water Electric
Heating Radiator, Zoned
Cooling None
Flooring Hardwood, Laminate Plank, Vinyl, Ceramic Tile
Equipment Oven/Range - Electric
Fireplace N
Window Features Storm
Appliance Oven/Range - Electric
Heat Source Natural Gas
Exterior
Exterior Feature Brick, Porch(es), Roof
Utilities Available Electric Available, Cable TV Available, Natural Gas Available
Water Access N
View Garden/Lawn, Mountain, Street, Trees/Woods
Roof Type Asphalt
Street Surface Black Top
Accessibility 2+ Access Exits
Porch Brick, Porch(es), Roof
Road Frontage City/County
Garage N
Building
Lot Description Rear Yard, SideYard(s)
Foundation Block, Stone
Sewer Public Sewer
Water Public
Architectural Style Traditional
Additional Building Above Grade
New Construction N
Schools
Elementary Schools West Side
Middle Schools Braddock
High Schools Allegany
School District Allegany County Public Schools
Others
Tax ID 0106009859
Ownership Fee Simple
SqFt Source Assessor
Special Listing Condition Standard

"My job is to find and attract mastery-based agents to the office, protect the culture, and make sure everyone is happy! "
1050 Industrial Dr #110, Middletown, Delaware, 19709, USA






