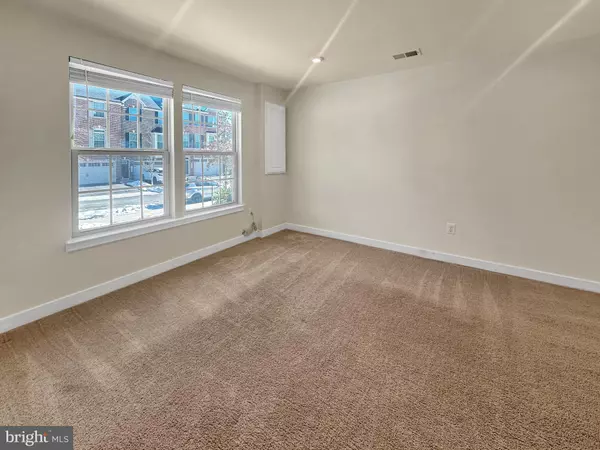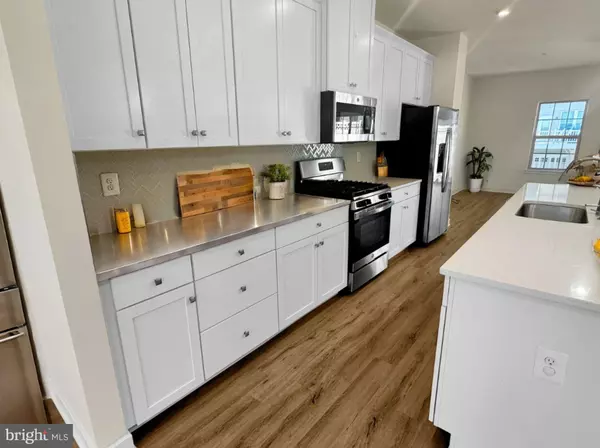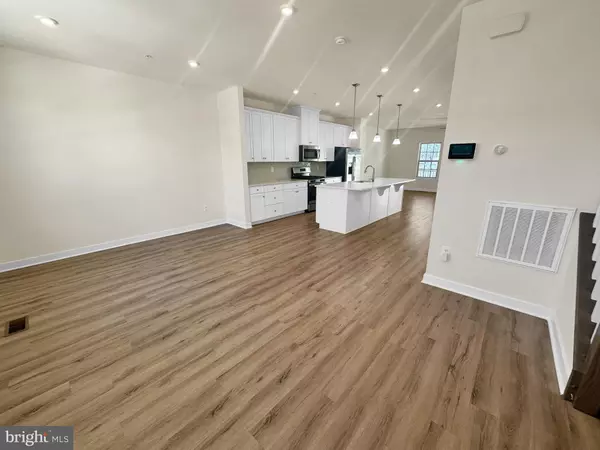3 Beds
3 Baths
1,848 SqFt
3 Beds
3 Baths
1,848 SqFt
OPEN HOUSE
Sun Jan 26, 1:00pm - 3:00pm
Key Details
Property Type Townhouse
Sub Type Interior Row/Townhouse
Listing Status Active
Purchase Type For Rent
Square Footage 1,848 sqft
Subdivision Norbourne Park
MLS Listing ID MDPG2138812
Style Colonial
Bedrooms 3
Full Baths 2
Half Baths 1
HOA Fees $630/ann
HOA Y/N Y
Abv Grd Liv Area 1,848
Originating Board BRIGHT
Year Built 2020
Lot Size 2,200 Sqft
Acres 0.05
Property Description
Experience elevated living in this stunning three-level townhome at 5805 Richmanor Terrace.
Step into versatility with an entry-level flex space – ideal for a home office or elegant living room. The convenience of a rear-entry two-car garage ensures secure parking and easy access.
The second level showcases a contemporary open-concept design, perfect for both entertaining and daily living. The gourmet kitchen features upscale finishes including:
• Premium stainless steel appliances
• Sleek gas stove
• Elegant white 42-inch cabinets
• Granite countertops
• Luxury backsplash
• Private deck for outdoor enjoyment
The third level provides the ultimate in comfort with three bedrooms, including an owner's suite featuring: • Spacious walk-in closet
• Luxurious full bathroom with shower and tub combination
• Additional full bathroom
• Two well-appointed secondary bedrooms
This home offers the perfect combination of space, style, and modern amenities for discerning residents.
Credit Score 600+ Combined income 3x monthly rent.
Location
State MD
County Prince Georges
Zoning RSFA
Rooms
Basement Garage Access, Fully Finished
Interior
Interior Features Floor Plan - Open, Kitchen - Island, Primary Bath(s)
Hot Water Tankless
Heating Programmable Thermostat, Energy Star Heating System, Central
Cooling Central A/C
Equipment Dishwasher, Disposal, Energy Efficient Appliances, ENERGY STAR Refrigerator, Icemaker, Microwave, Stainless Steel Appliances, Stove
Fireplace N
Appliance Dishwasher, Disposal, Energy Efficient Appliances, ENERGY STAR Refrigerator, Icemaker, Microwave, Stainless Steel Appliances, Stove
Heat Source Natural Gas
Exterior
Exterior Feature Deck(s)
Parking Features Garage - Rear Entry
Garage Spaces 4.0
Utilities Available Cable TV Available, Electric Available, Sewer Available, Water Available
Water Access N
Accessibility None
Porch Deck(s)
Attached Garage 2
Total Parking Spaces 4
Garage Y
Building
Story 3
Foundation Permanent
Sewer Public Sewer
Water Public
Architectural Style Colonial
Level or Stories 3
Additional Building Above Grade, Below Grade
New Construction N
Schools
Elementary Schools Melwood
High Schools Dr. Henry A. Wise, Jr.
School District Prince George'S County Public Schools
Others
Pets Allowed N
Senior Community No
Tax ID 17155553094
Ownership Other
SqFt Source Assessor
Miscellaneous Common Area Maintenance

"My job is to find and attract mastery-based agents to the office, protect the culture, and make sure everyone is happy! "
1050 Industrial Dr #110, Middletown, Delaware, 19709, USA






