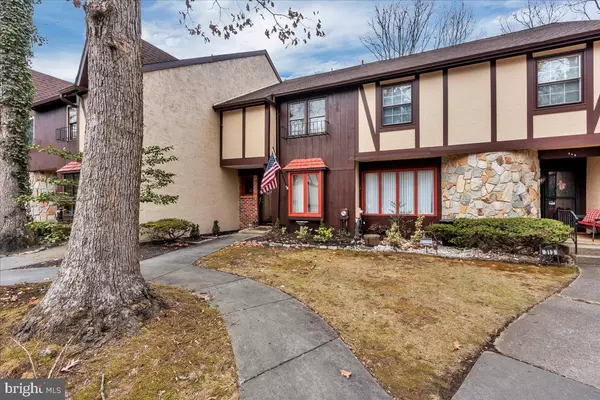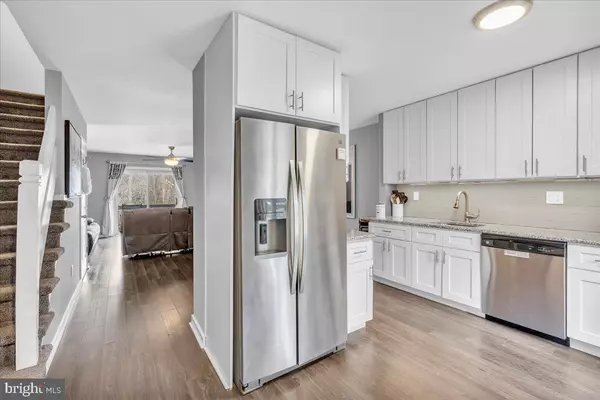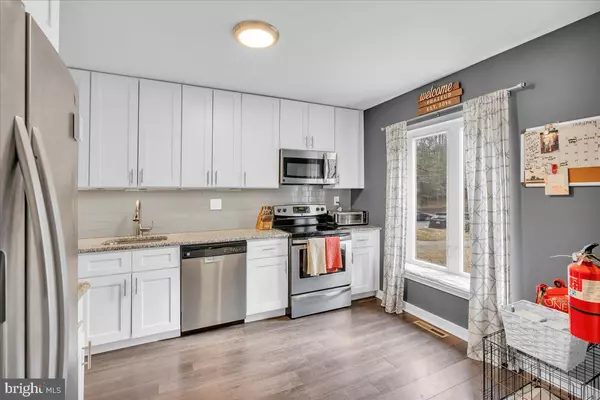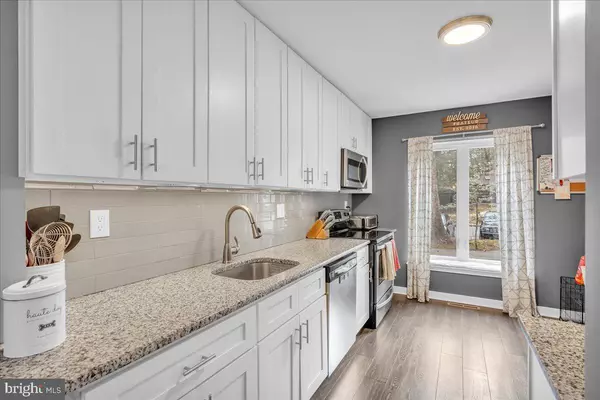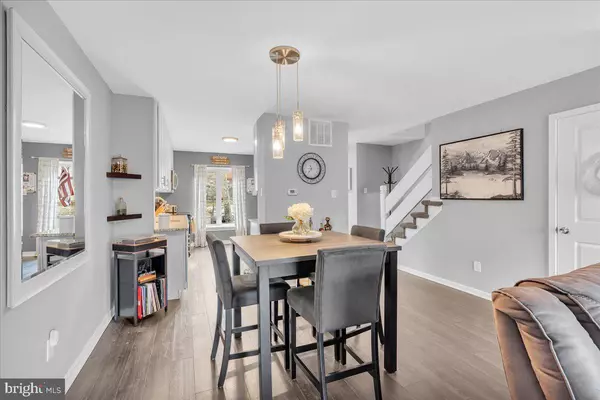2 Beds
2 Baths
1,650 SqFt
2 Beds
2 Baths
1,650 SqFt
Key Details
Property Type Townhouse
Sub Type Interior Row/Townhouse
Listing Status Active
Purchase Type For Sale
Square Footage 1,650 sqft
Price per Sqft $151
Subdivision Terrestria
MLS Listing ID NJCD2082214
Style Colonial
Bedrooms 2
Full Baths 1
Half Baths 1
HOA Fees $174/mo
HOA Y/N Y
Abv Grd Liv Area 1,292
Originating Board BRIGHT
Year Built 1982
Annual Tax Amount $5,293
Tax Year 2024
Lot Size 1,045 Sqft
Acres 0.02
Lot Dimensions 18.00 x 58.00
Property Description
Location
State NJ
County Camden
Area Gloucester Twp (20415)
Zoning RES
Rooms
Other Rooms Living Room, Dining Room, Primary Bedroom, Bedroom 2, Kitchen, Basement, Bedroom 1, Bathroom 1
Basement Full, Fully Finished
Interior
Interior Features Bar, Bathroom - Tub Shower, Ceiling Fan(s), Combination Dining/Living, Recessed Lighting
Hot Water Electric
Heating Central
Cooling Central A/C
Flooring Fully Carpeted, Tile/Brick
Fireplaces Number 1
Inclusions TV & TV Mount in living room
Equipment Built-In Range, Dishwasher, Refrigerator, Built-In Microwave, Dryer, Stainless Steel Appliances, Washer
Fireplace Y
Appliance Built-In Range, Dishwasher, Refrigerator, Built-In Microwave, Dryer, Stainless Steel Appliances, Washer
Heat Source Oil
Laundry Upper Floor
Exterior
Exterior Feature Deck(s)
Garage Spaces 2.0
Parking On Site 2
Amenities Available Swimming Pool
Water Access N
View Creek/Stream, Trees/Woods
Accessibility None
Porch Deck(s)
Total Parking Spaces 2
Garage N
Building
Story 2
Foundation Block
Sewer Public Sewer
Water Public
Architectural Style Colonial
Level or Stories 2
Additional Building Above Grade, Below Grade
New Construction N
Schools
School District Black Horse Pike Regional Schools
Others
HOA Fee Include Pool(s),Common Area Maintenance,Lawn Maintenance,Snow Removal,Trash
Senior Community No
Tax ID 15-15701-00003
Ownership Fee Simple
SqFt Source Assessor
Security Features Smoke Detector
Acceptable Financing Cash, Conventional, FHA, VA
Listing Terms Cash, Conventional, FHA, VA
Financing Cash,Conventional,FHA,VA
Special Listing Condition Standard

"My job is to find and attract mastery-based agents to the office, protect the culture, and make sure everyone is happy! "
1050 Industrial Dr #110, Middletown, Delaware, 19709, USA


