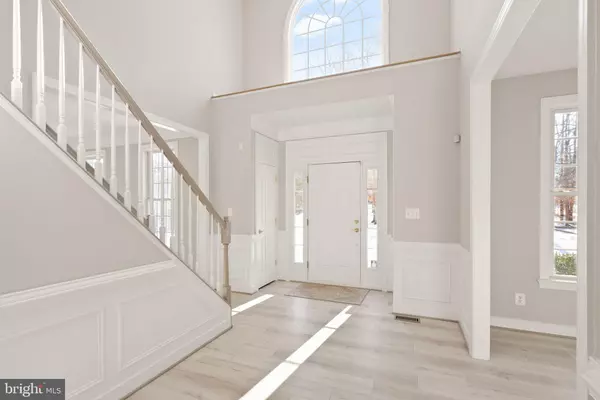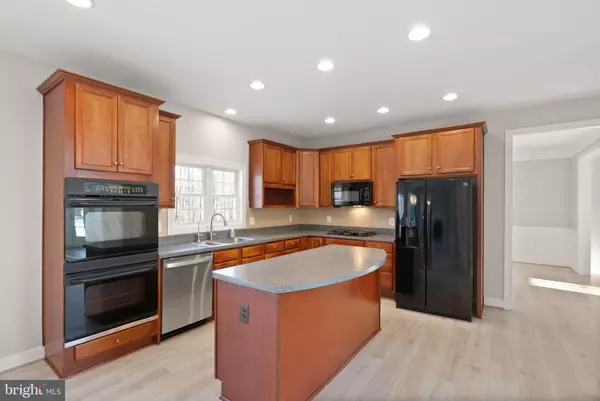4 Beds
3 Baths
3,189 SqFt
4 Beds
3 Baths
3,189 SqFt
Key Details
Property Type Single Family Home
Sub Type Detached
Listing Status Under Contract
Purchase Type For Sale
Square Footage 3,189 sqft
Price per Sqft $211
Subdivision Marsh Run Estates
MLS Listing ID VAST2035304
Style Colonial
Bedrooms 4
Full Baths 2
Half Baths 1
HOA Y/N N
Abv Grd Liv Area 3,189
Originating Board BRIGHT
Year Built 2005
Annual Tax Amount $5,137
Tax Year 2024
Lot Size 3.065 Acres
Acres 3.06
Property Description
This classic 4 bedroom, 2.5 bath home has been updated from top to bottom and is move-in ready! Step inside to discover a grand two story foyer, decorative crown and railing moldings, brand new luxury vinyl plank flooring throughout the entire main level and fresh paint throughout the whole house. Enjoy cooking a meal in the bright open kitchen with new dishwasher, center island, gas cooking, double wall oven, recessed lighting, breakfast area and pantry for extra storage. Formal living room and dining room off kitchen makes entertaining guests effortless. Family room off the kitchen has soaring cathedral ceiling and a cozy gas fireplace. Wall of windows lets in loads of natural light and overlooks the tranquil wooded back yard. Light filled home office, half bath and mud/laundry room complete the main level. Step upstairs where you will find all new carpet. Primary bedroom with sitting room has a room sized huge walk-in closet and an updated en suite bath with new quartz counters, light fixtures and shower door. Three additional bedrooms and updated full bath complete the upper level. Huge unfinished walkout lower level with loads of potential. Rough in for full bath and full sized windows and doors for loads of natural light. Basement steps out to large level backyard. Enjoy total privacy while you relax around the cozy firepit. Horse shoe pit is perfect for throwing shoes or playing corn hole. Incredible lot! This 3 acre property has tons of open grassy space but is also surrounded by dense hardwood trees. Side load two car garage. Tons of guest parking in the long driveway. Driveway to be resealed. Septic System and HVAC are serviced yearly. Prime location —just minutes to route 17 and 15 minutes to 95. Experience the best of both worlds—enjoy the vibrant conveniences of downtown Fredericksburg, all while savoring the peaceful seclusion of country living.
Location
State VA
County Stafford
Zoning A1
Rooms
Other Rooms Living Room, Dining Room, Primary Bedroom, Bedroom 2, Bedroom 3, Bedroom 4, Kitchen, Family Room, Basement, Foyer, Office, Primary Bathroom, Full Bath, Half Bath
Basement Rear Entrance, Walkout Level, Unfinished, Windows, Daylight, Partial, Full, Interior Access, Outside Entrance, Space For Rooms, Rough Bath Plumb
Interior
Interior Features Family Room Off Kitchen, Primary Bath(s), Wood Floors, Floor Plan - Open, Bathroom - Soaking Tub, Bathroom - Stall Shower, Bathroom - Tub Shower, Breakfast Area, Carpet, Ceiling Fan(s), Chair Railings, Crown Moldings, Dining Area, Formal/Separate Dining Room, Kitchen - Island, Kitchen - Table Space, Pantry, Recessed Lighting, Walk-in Closet(s), Attic, Bathroom - Walk-In Shower, Kitchen - Eat-In, Upgraded Countertops, Water Treat System
Hot Water Propane
Heating Central
Cooling Ceiling Fan(s), Central A/C
Flooring Carpet, Ceramic Tile, Luxury Vinyl Plank
Fireplaces Number 1
Fireplaces Type Gas/Propane, Mantel(s)
Equipment Cooktop, Dishwasher, Disposal, Icemaker, Oven - Double, Oven - Wall, Refrigerator, Built-In Microwave, Washer, Dryer
Fireplace Y
Appliance Cooktop, Dishwasher, Disposal, Icemaker, Oven - Double, Oven - Wall, Refrigerator, Built-In Microwave, Washer, Dryer
Heat Source Propane - Leased
Laundry Main Floor
Exterior
Parking Features Garage Door Opener, Garage - Side Entry
Garage Spaces 6.0
Water Access N
View Trees/Woods
Roof Type Asphalt
Accessibility None
Attached Garage 2
Total Parking Spaces 6
Garage Y
Building
Lot Description Backs to Trees, Landscaping, Level, Partly Wooded, Private, Secluded, Trees/Wooded
Story 3
Foundation Concrete Perimeter
Sewer Septic = # of BR
Water Well
Architectural Style Colonial
Level or Stories 3
Additional Building Above Grade, Below Grade
Structure Type Cathedral Ceilings,2 Story Ceilings
New Construction N
Schools
Elementary Schools Hartwood
Middle Schools Gayle
High Schools Mountain View
School District Stafford County Public Schools
Others
Senior Community No
Tax ID 34K 11
Ownership Fee Simple
SqFt Source Assessor
Special Listing Condition Standard

"My job is to find and attract mastery-based agents to the office, protect the culture, and make sure everyone is happy! "
1050 Industrial Dr #110, Middletown, Delaware, 19709, USA






