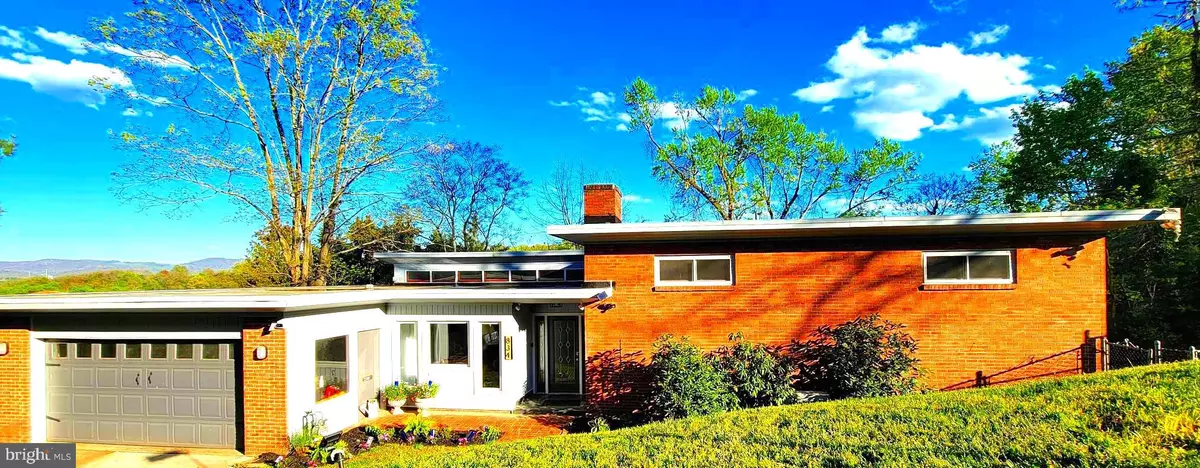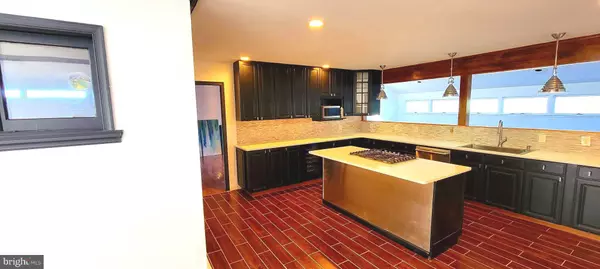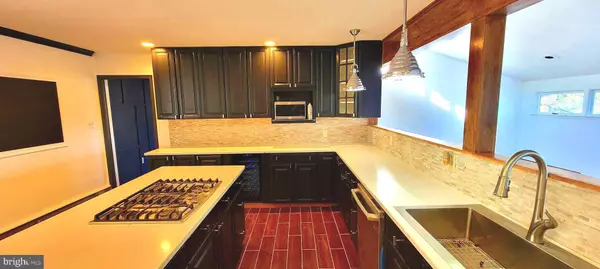5 Beds
3 Baths
3,452 SqFt
5 Beds
3 Baths
3,452 SqFt
Key Details
Property Type Single Family Home
Sub Type Detached
Listing Status Active
Purchase Type For Sale
Square Footage 3,452 sqft
Price per Sqft $94
Subdivision West Side
MLS Listing ID MDAL2010778
Style Mid-Century Modern,Split Level
Bedrooms 5
Full Baths 3
HOA Y/N N
Abv Grd Liv Area 3,452
Originating Board BRIGHT
Year Built 1962
Tax Year 2024
Lot Size 0.510 Acres
Acres 0.51
Property Description
Stunning Mid Century Modern Home overlooking
the sought after Dingle neighborhood. Step inside this beautifully renovated home and fall in love with 5 levels of open spaces, including 5 bedrooms, 3 full bathrooms, two giant living areas, and a chef's kitchen nestled on an expansive 22,000+ sq ft lot.
Designer finishes welcome you to this light-filled home featuring a new roof, custom Porcelanosa tiles in each bathroom, Restoration Hardware Light fixtures in each bedroom, new floors throughout, and fresh Behr Marquee interior paint in the 2024 Color of Year color palette. The fully renovated chef's kitchen boasts beautiful 42-inch cabinets, new quartz countertops, and completely upgraded appliances including a new Samsung fridge, and 50 Bottle Wine and Beverage Cooler. The open concept kitchen overlooks an 800 sq foot great room with cathedral ceilings and a newly installed slate tile floor. The expansive kitchen includes an island with a new LG gas cooktop, nautical pendant lights, tons of counter space, and a brightly lit breakfast area.
This luxurious home is an entertainer's dream-with no detail overlooked. Each bathroom has brand new state-of-the-art bidet seats with seat warmers and dryers, custom tile surrounds, new toilets, and new bathroom vanities. The home's two living areas open to outside entertaining areas that include a deck with city views and a huge, covered patio. The 2nd level living area boasts a newly upgraded wood burning fireplace with a stone and matte black shiplap surround, and recessed lighting creating an atmosphere of warmth and elegance. Large laundry room with upgraded high-efficiency washer and dryer.
When it's time to unwind, retreat to your pick of bedrooms located on three separate levels. Retreat upstairs to the spacious owner's suite and en-suite bath with a contemporary double marble vanity, custom built in closet, and vent free fireplace. The jacuzzi tub also has a rainfall shower head with optional body jets. Two additional generously sized bedrooms, each with ample closet space, and adjacent to a full bath complete this level. Two additional bedrooms are located on lower levels with separate exterior entrances and tons of space for all your storage needs. Even the furnace room contains custom-built shelves for tools and crafts, and next to the 5th bedroom is a large unfinished mudroom that can be easily converted to walk-in closet or utility room. Plenty of options for outdoor entertaining including a rear deck and patio, in-ground pool, and newly replaced pool house roof. Host the perfect summer BBQ, let kids and pets play, or enjoy an evening drink under the stars in this idyllic outdoor haven. Two car garage with new garage door opener, and built-in closets and shelves.
Location
State MD
County Allegany
Area W Cumberland - Allegany County (Mdal3)
Zoning RESID
Rooms
Basement Improved
Interior
Interior Features Built-Ins, Combination Kitchen/Dining, Crown Moldings, Dining Area, Exposed Beams, Family Room Off Kitchen, Floor Plan - Open, Formal/Separate Dining Room, Kitchen - Gourmet, Kitchen - Island, Pantry, Recessed Lighting, Skylight(s), Bathroom - Soaking Tub, Bathroom - Tub Shower, Upgraded Countertops, WhirlPool/HotTub, Window Treatments, Wine Storage, Wood Floors
Hot Water Natural Gas
Heating Baseboard - Hot Water, Space Heater
Cooling Ductless/Mini-Split
Flooring Carpet, Ceramic Tile, Hardwood, Tile/Brick
Fireplaces Number 1
Fireplaces Type Brick, Mantel(s), Wood
Equipment Built-In Microwave, Dishwasher, Disposal, Dryer, Energy Efficient Appliances, Exhaust Fan, Oven - Wall, Oven/Range - Gas, Refrigerator, Washer, Water Heater
Fireplace Y
Appliance Built-In Microwave, Dishwasher, Disposal, Dryer, Energy Efficient Appliances, Exhaust Fan, Oven - Wall, Oven/Range - Gas, Refrigerator, Washer, Water Heater
Heat Source Natural Gas, Electric
Laundry Lower Floor, Dryer In Unit, Washer In Unit
Exterior
Exterior Feature Brick, Deck(s), Porch(es), Patio(s), Roof, Terrace
Parking Features Garage - Front Entry, Oversized
Garage Spaces 2.0
Fence Wood
Utilities Available Cable TV Available
Water Access N
View Mountain, Panoramic
Roof Type Rubber
Accessibility None
Porch Brick, Deck(s), Porch(es), Patio(s), Roof, Terrace
Road Frontage City/County
Attached Garage 2
Total Parking Spaces 2
Garage Y
Building
Lot Description Backs to Trees, Landscaping, Rear Yard, Front Yard, Mountainous
Story 5
Foundation Block
Sewer Public Sewer
Water Public
Architectural Style Mid-Century Modern, Split Level
Level or Stories 5
Additional Building Above Grade, Below Grade
Structure Type Cathedral Ceilings,High,Dry Wall
New Construction N
Schools
School District Allegany County Public Schools
Others
Senior Community No
Tax ID 0106017258
Ownership Fee Simple
SqFt Source Estimated
Security Features Electric Alarm
Acceptable Financing Conventional, FHA, VA
Horse Property N
Listing Terms Conventional, FHA, VA
Financing Conventional,FHA,VA
Special Listing Condition Standard

"My job is to find and attract mastery-based agents to the office, protect the culture, and make sure everyone is happy! "
1050 Industrial Dr #110, Middletown, Delaware, 19709, USA






